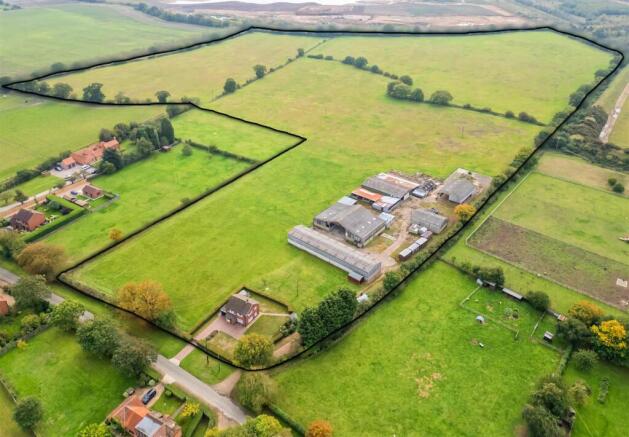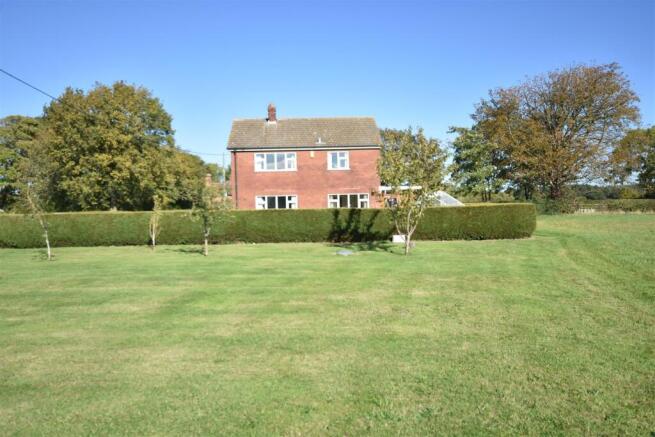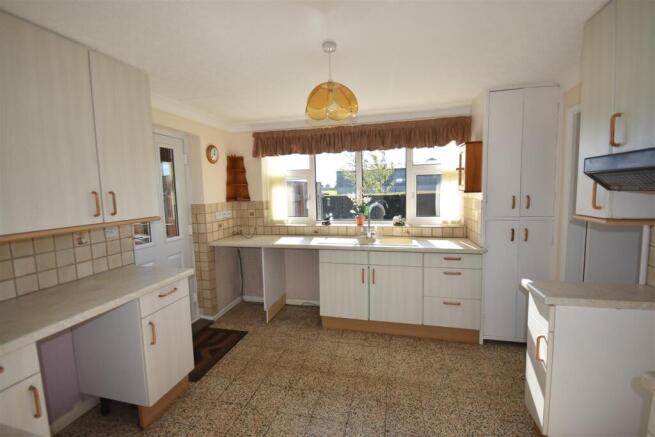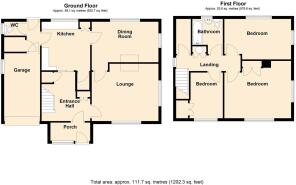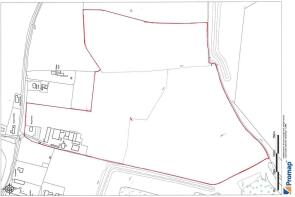
Norton Disney, Lincoln

- PROPERTY TYPE
Farm House
- BEDROOMS
3
- BATHROOMS
1
- SIZE
Ask agent
- TENUREDescribes how you own a property. There are different types of tenure - freehold, leasehold, and commonhold.Read more about tenure in our glossary page.
Freehold
Key features
- House, Farm Buildings & Land
- 44.9 Acres Or Thereabouts
- Two Reception Rooms
- Three Bedrooms Plus Box Room
- General Purpose & Stock Buildings
- Grassland Within A Ring Fence
- Light Sand Loam In Character
- Open Countryside Location
- Newark 6.5 Miles, Lincoln 11 Miles
- EPC Rating E
Description
The farmhouse built in 1967 is exceptionally well maintained and nicely decorated throughout. Constructed of cavity brick elevations under a tiled roof, the property has a solid fuel central heating system and double glazing throughout. The accommodation briefly provides a front porch, reception hall, separate dining room and kitchen. The first floor provides three bedrooms, a box room and family bathroom. There are gardens surrounding the property.
The agricultural buildings comprising modern general purpose and stock buildings, provide a gross internal area of 1,470 sq. m (15,800 sq. ft) approximately. There is a three phase electricity supply.
The holding is registered with the Rural Payments Agency, more recently used for sheep grazing and fodder crops.
The Parish of Norton Disney is located close to the Lincolnshire and Nottinghamshire border, 2 miles east of the A46 Fosse Way. Within the immediate vicinity of the property are scattered a number of cottages and a school. The central point of the village is the Grade I Listed Church, the village also supports a public house known as The Green Man, well known as a traditional village pub and restaurant. Norton Disney is steeped in character and a history dating back to the feudal times. It is well known for its links with the Disney family and Walt Disney personally visited the village in 1949, whilst filming the Disney film 'Treasure Island'.
The historic town of Newark on Trent is just 6.5 miles from the property. The town lies on the main East Coast railway line providing services between London and Edinburgh. Fast trains are capable of journey times from Newark Northgate to London King's Cross in just over 75 minutes. The city of Lincoln just 10 miles to the north provides university education. There are local primary schools nearby at Collingham, Thurlby, Winthorpe and Bassingham. Private schools are at Highfields Preparatory at Newark and The Minster High School at Lincoln.
The farmhouse provides the following accommodation:
Ground Floor -
Front Porch - 2.72m x 1.22m (8'11 x 4') - With Terrazzo tiled floor.
Reception Hall - 3.33m x 1.42m (10'11 x 4'8) - With built-in cupboards and radiator.
Lounge - 4.65m x 4.01m (15'3 x 13'2) - With north and west facing windows. Radiator.
Dining Room - 4.52m x 2.74m (14'10 x 9') - With south and west facing windows, fireplace with marble surround and back boiler for the central heating system.
Kitchen - 3.35m x 3.35m (11' x 11') - With base units, wall cupboards, working surfaces incorporating a one and a half sink unit. Terrazzo tiled floor.
First Floor -
Landing - With built-in airing cupboard.
Bedroom One - 4.57m x 3.96m (15' x 13') - Windows in the north and west elevations. Built-in wardrobes and radiator.
Bedroom Two - 4.57m x 2.74m (15' x 9') - Windows in the south and west elevations. Radiator.
Bedroom Three - 3.35m x 2.34m (11' x 7'8) - With built-in wardrobe and radiator.
Box Room - 2.29m x 1.09m (7'6 x 3'7) -
Bathroom - 2.31m x 2.11m (7'7 x 6'11) - With bath, basin and close coupled WC.
Outside - There are gardens surrounding the property.
Garage - 4.72m x 2.31m (15'6 x 7'7) - Brick construction adjoining the property together with a coal house and outside WC.
Gross Internal Area - The gross internal area of the house is 106.5 sq. m (1,150 sq. ft) approximately.
Agricultural Buildings -
General Purpose - 41.15m x 9.14m (135' x 30') - A steel framed building with breeze block walling to 2 metres height, open bays, concrete fibre corrugated roof and cladding. The building incorporates a secure workshop bay with roller shutter door.
Stock Building - 27.43m x 18.29m (90' x 60') - A Charcon concrete frame building constructed circa 1974, corrugated cladding and roof.
General Purpose - 13.72m x 3.96m (45' x 13') - A Charcon concrete frame building with breeze block walling to 2 metres height, corrugated cladding and roof.
Stock Building - 22.86m x 13.72m (75' x 45') - Robinsons steel frame building with timber frame lean-to.
Pole Barn Stock Pens -
General Purpose - 18.29m x 12.19m (60' x 40') - Galvanised steel frame cement fibre corrugated roof and cladding.
There is a concrete yard and apron areas.
Schedule of Land:
House garden and farm buildings - 0.85 ha (2.1 acre)
OS9016 Grassland - 4.78 ha (11.82 acre)
OS0308 Grassland - 4.61 ha (11.39 acre)
OS8090 Grassland - 7.93 ha (19.59 acre)
TOTAL - 18.17 ha (44.9 acre)
The OS field numbers referred to are parcel identity as listed in the Rural Land Register, a copy of which is available from the selling agents on request.
The Land - The land at Rose Farm is contained within a ring fence. This is a light sandy loam, at present down to grass for a hay crop and subsequently grazing.
Tenure - The property is freehold, HMLR Title number LL388848.
Covenant - There is a covenant restricting development on land OS8090 south of the drain and part OS0308 east of the drain.
Tenantright - There will be no claim for Tenantright, growing crops or manurial values.
Rural Payment Agency Entitlements - The entitlements are registered to the former C S & J E Wright.
Services - Mains water and electricity are connected to the property. There is a three phase supply to a farm building. Drainage is by means of a septic tank (with soakaway system) installed just over 12 years ago.
Possession - Vacant possession will be given on completion of the sale.
Mortgage - Mortgage advice is available through our Mortgage Adviser. Your home is at risk if you do not keep up repayments on a mortgage or other loan secured on it.
Viewing - Strictly by appointment with the selling agents.
Council Tax - This property comes under North Kesteven District Council Tax Band D.
Brochures
Norton Disney, Lincoln- COUNCIL TAXA payment made to your local authority in order to pay for local services like schools, libraries, and refuse collection. The amount you pay depends on the value of the property.Read more about council Tax in our glossary page.
- Band: D
- PARKINGDetails of how and where vehicles can be parked, and any associated costs.Read more about parking in our glossary page.
- Yes
- GARDENA property has access to an outdoor space, which could be private or shared.
- Yes
- ACCESSIBILITYHow a property has been adapted to meet the needs of vulnerable or disabled individuals.Read more about accessibility in our glossary page.
- Ask agent
Norton Disney, Lincoln
Add an important place to see how long it'd take to get there from our property listings.
__mins driving to your place
Get an instant, personalised result:
- Show sellers you’re serious
- Secure viewings faster with agents
- No impact on your credit score
Your mortgage
Notes
Staying secure when looking for property
Ensure you're up to date with our latest advice on how to avoid fraud or scams when looking for property online.
Visit our security centre to find out moreDisclaimer - Property reference 34287905. The information displayed about this property comprises a property advertisement. Rightmove.co.uk makes no warranty as to the accuracy or completeness of the advertisement or any linked or associated information, and Rightmove has no control over the content. This property advertisement does not constitute property particulars. The information is provided and maintained by Richard Watkinson & Partners, Newark. Please contact the selling agent or developer directly to obtain any information which may be available under the terms of The Energy Performance of Buildings (Certificates and Inspections) (England and Wales) Regulations 2007 or the Home Report if in relation to a residential property in Scotland.
*This is the average speed from the provider with the fastest broadband package available at this postcode. The average speed displayed is based on the download speeds of at least 50% of customers at peak time (8pm to 10pm). Fibre/cable services at the postcode are subject to availability and may differ between properties within a postcode. Speeds can be affected by a range of technical and environmental factors. The speed at the property may be lower than that listed above. You can check the estimated speed and confirm availability to a property prior to purchasing on the broadband provider's website. Providers may increase charges. The information is provided and maintained by Decision Technologies Limited. **This is indicative only and based on a 2-person household with multiple devices and simultaneous usage. Broadband performance is affected by multiple factors including number of occupants and devices, simultaneous usage, router range etc. For more information speak to your broadband provider.
Map data ©OpenStreetMap contributors.
