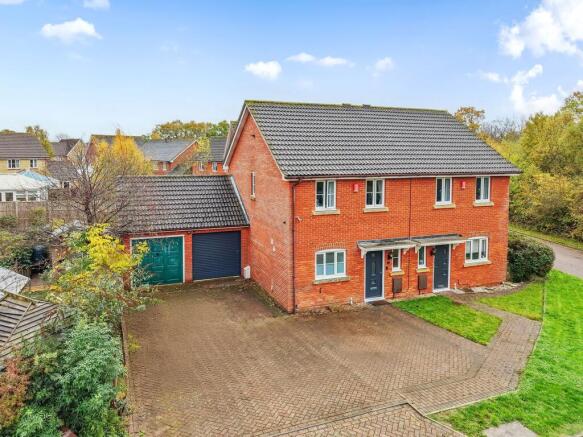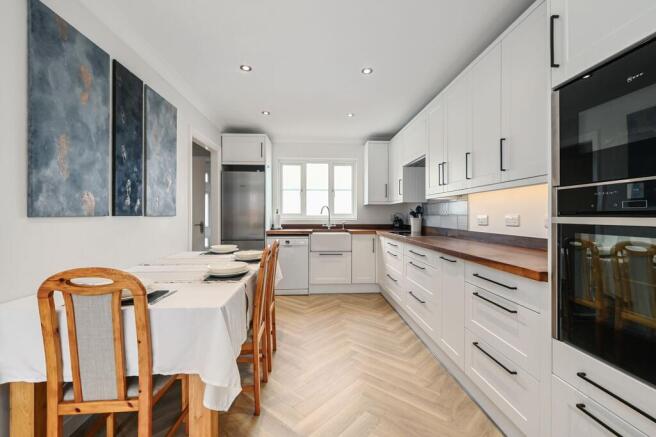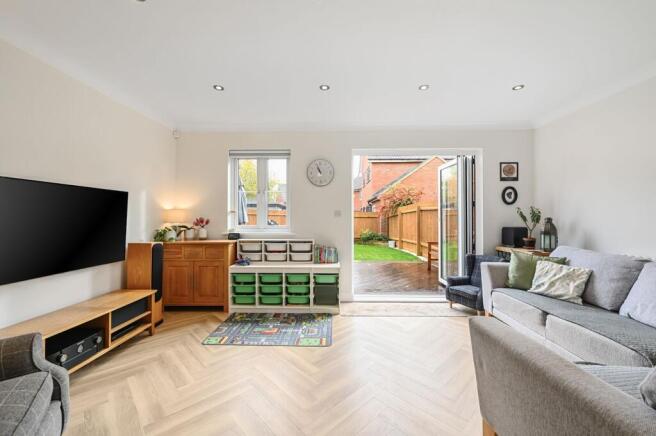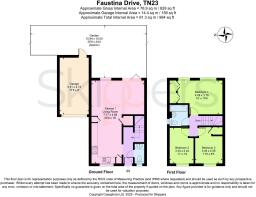
Faustina Drive, Ashford, TN23

- PROPERTY TYPE
Semi-Detached
- BEDROOMS
3
- BATHROOMS
2
- SIZE
861 sq ft
80 sq m
- TENUREDescribes how you own a property. There are different types of tenure - freehold, leasehold, and commonhold.Read more about tenure in our glossary page.
Freehold
Key features
- Guide Price £350,000 - £375,000
- NO ONWARD CHAIN
- Three Bedroom Semi Detached Home located in Popular Residential Area
- Guest Cloakroom
- Open Plan
Description
GUIDE PRICE £350,000 - £375,000 This impressive CHAIN FREE three-bedroom, two-bathroom semi-detached house offers spacious and versatile living, ideal for families and professionals alike. The heart of the home is a modern kitchen, thoughtfully designed with space for integrated appliances, elegant wooden countertops, and herringbone flooring, all illuminated by ample natural light. The inviting open-plan living area features stylish bi-fold doors that create seamless access to the private garden, perfect for indoor-outdoor entertaining. The contemporary bathroom includes a full-size bath with a high-pressure shower, modern basins, and vibrant design touches, ensuring both comfort and luxury. Child-friendly bedrooms are thoughtfully decorated with playful themes and built-in storage, providing a cosy and welcoming environment for younger family members.
The property boasts generous off-road parking, a secure garage. The spacious rear garden features a decked patio area, well-kept lawn, and dedicated barbeque space, all surrounded by privacy fencing. Eco-conscious buyers will appreciate the addition of solar panels, ensuring energy efficiency and lower running costs. This exceptional property combines modern style, practicality, and outdoor living, making it an outstanding choice for those seeking a turnkey family home.
Lounge
4.88m x 3.17m
The living room is a bright, comfortable space designed with everyday use in mind. Dual-aspect windows and bi-fold doors allow plenty of natural light throughout the day, creating an open feel and a clear connection to the garden. When the doors are open, the room flows directly onto the deck and lawn, making it ideal for relaxing or supervising children outdoors.
Recessed LED ceiling lighting provides even illumination across the room, and the neutral décor allows personal furnishings and styles to sit easily within the space. The herringbone-pattern flooring continues through from the kitchen, offering a consistent finish that is durable, easy to maintain, and practical for family living.
The room comfortably accommodates multiple seating arrangements, media equipment, and storage.
Overall, this is a well-proportioned room with good natural lighting, a practical layout, and direct garden access.
Kitchen
4.38m x 2.84m
This is a well-planned kitchen finished to a high standard, designed with both everyday practicality and long-term durability in mind. It offers generous worktop space along two sides, providing a clear, efficient cooking and preparation layout. The solid wooden worktops and deep ceramic sink add quality and character, while full-depth drawers and extensive cupboard storage help keep everything organised and easy to access.
Space for integrated appliances. Concealed extractor, and space for a full-size fridge freezer and dishwasher. Multiple worktop power points and under-cabinet lighting run the length of the kitchen, making meal prep and small-appliance use simple and convenient.
The room enjoys good natural light from the window above the sink, complemented by recessed LED spotlights for a clean, modern feel. Herringbone-pattern flooring offers a stylish and practical finish that’s easy to maintain, and there’s plenty of space for a family dining table.
Bedroom One
4.88m x 3.16m
The main bedroom is a well-proportioned and light space, featuring twin windows that provide good natural light throughout the day. The room accommodates a full king bed with room for additional furniture, while built-in wardrobes offer useful storage without encroaching on the floor space.
Overall, this is a comfortable and thoughtfully arranged main bedroom, combining practical storage with a clean, modern finish.
Bedroom Two
3.49m x 2.56m
Currently arranged as a nursery, this second bedroom offers a comfortable and versatile space suitable for a child’s room, guest room, or home office. A front-facing window provides good natural light, while neutral décor keeps the room bright and easy to tailor to individual style.
The room comfortably accommodates a double bed and furniture, with additional space for storage or shelving
This room offers flexibility and a pleasant outlook, making it a practical and welcoming second bedroom.
Bedroom Three
3.34m x 2.24m
Currently used as a home office, this third bedroom offers a practical and quiet space ideal for hybrid working, study, or hobbies. A Front facing window provides natural light, and the neutral décor keeps the room bright and easy to personalise.
The layout shows comfortable capacity for double bed, as well as additional furniture, shelving and storage. Demonstrating a good use of space.
This room works equally well as an office, or craft room, offering flexibility to suit individual needs.
Bathroom
The bathroom is finished in a modern, neutral style, with full-height tiling around the bath and shower area for easy cleaning and long-term durability. It includes a fitted bath with glass screen and overhead shower, along with a vanity unit that provides useful storage and keeps the space organised.
A frosted window allows natural light while maintaining privacy, and offers ventilation alongside the fitted extractor fan. Wall-mounted mirrored cabinets add additional storage and help maximise the sense of space. The room is completed with recessed lighting for even illumination and a practical, low-maintenance finish throughout.
Garden
The rear garden offers a well-proportioned and practical outdoor space, larger than many typically found in similar developments. It has been set out for easy upkeep, with a level lawn bordered by planted beds and feature gravel edging.
A raised deck spans the rear of the house, creating a useful area for seating or outdoor dining, and there is an additional paved patio positioned to capture afternoon sun — ideal for barbecues or a bistro table. The garden is fully enclosed for privacy, and includes outside storage options with convenient access to the rear of the garage and the house.
Brochures
Property Brochure- COUNCIL TAXA payment made to your local authority in order to pay for local services like schools, libraries, and refuse collection. The amount you pay depends on the value of the property.Read more about council Tax in our glossary page.
- Band: D
- PARKINGDetails of how and where vehicles can be parked, and any associated costs.Read more about parking in our glossary page.
- Yes
- GARDENA property has access to an outdoor space, which could be private or shared.
- Private garden
- ACCESSIBILITYHow a property has been adapted to meet the needs of vulnerable or disabled individuals.Read more about accessibility in our glossary page.
- Ask agent
Energy performance certificate - ask agent
Faustina Drive, Ashford, TN23
Add an important place to see how long it'd take to get there from our property listings.
__mins driving to your place
Get an instant, personalised result:
- Show sellers you’re serious
- Secure viewings faster with agents
- No impact on your credit score
Your mortgage
Notes
Staying secure when looking for property
Ensure you're up to date with our latest advice on how to avoid fraud or scams when looking for property online.
Visit our security centre to find out moreDisclaimer - Property reference c4086e9f-1c22-4b0e-9797-9822a0b1e20c. The information displayed about this property comprises a property advertisement. Rightmove.co.uk makes no warranty as to the accuracy or completeness of the advertisement or any linked or associated information, and Rightmove has no control over the content. This property advertisement does not constitute property particulars. The information is provided and maintained by Skippers Estate Agents, Ashford. Please contact the selling agent or developer directly to obtain any information which may be available under the terms of The Energy Performance of Buildings (Certificates and Inspections) (England and Wales) Regulations 2007 or the Home Report if in relation to a residential property in Scotland.
*This is the average speed from the provider with the fastest broadband package available at this postcode. The average speed displayed is based on the download speeds of at least 50% of customers at peak time (8pm to 10pm). Fibre/cable services at the postcode are subject to availability and may differ between properties within a postcode. Speeds can be affected by a range of technical and environmental factors. The speed at the property may be lower than that listed above. You can check the estimated speed and confirm availability to a property prior to purchasing on the broadband provider's website. Providers may increase charges. The information is provided and maintained by Decision Technologies Limited. **This is indicative only and based on a 2-person household with multiple devices and simultaneous usage. Broadband performance is affected by multiple factors including number of occupants and devices, simultaneous usage, router range etc. For more information speak to your broadband provider.
Map data ©OpenStreetMap contributors.





