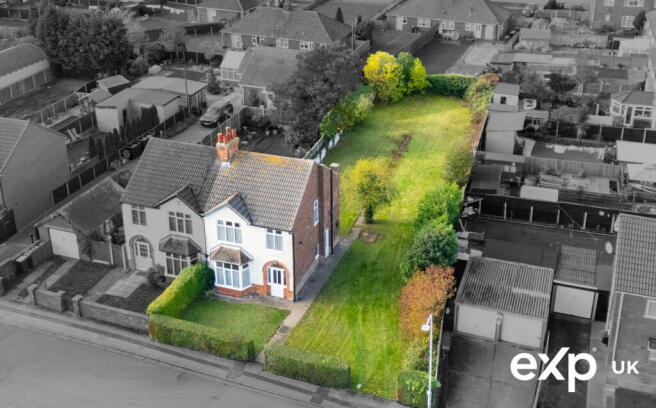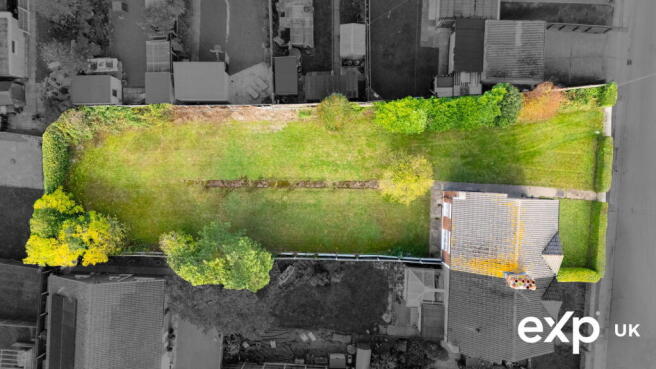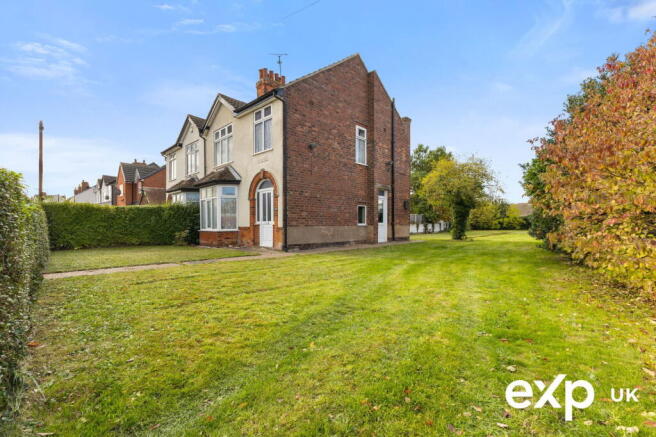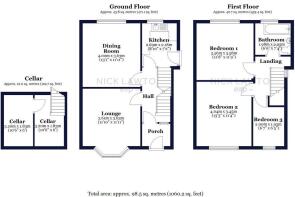Hardwick Lane, Sutton-in-Ashfield

- PROPERTY TYPE
Semi-Detached
- BEDROOMS
3
- BATHROOMS
1
- SIZE
Ask agent
- TENUREDescribes how you own a property. There are different types of tenure - freehold, leasehold, and commonhold.Read more about tenure in our glossary page.
Freehold
Key features
- Attention - Calling All Developers, Builders & Speculators!
- Approx 0.17 Acre Plot With Potential (Subject To Planning Permission)
- Three Bedroom Traditional Semi Detached House For Modernisation
- Renovation Required With Interesting Scope & Opportunities (STPP)
- This Property is Offered with Vacant Possession and No Upward Chain
- Generous Grounds, Driveway Parking & Westerly Facing Rear Garden
- Central Location Within Short & Easy Walking Distance of Sutton Town Centre
- Close to Shops, Schools, Services & Amenities with Transport Links Close-by
- Please Quote Ref NL1140 when Arranging To View By Appointment
- You Can Get In Touch At Anytime - Lines Are Always Open 24/7!
Description
Attention Developers, Builders, and Investors…
Could you build in the garden here? It would certainly be worth investigating, subject to obtaining the necessary planning permission. This is a fantastic opportunity to acquire a property in an approximately 0.17 acre plot offering great scope for renovation, extension or further development (STPP). This traditional three-bedroom semi-detached house in a popular setting with garden and driveway parking to the front and a large peaceful west-facing garden located to the rear all present enormous potential, plus there is also the bonus of having easy access to Sutton Town Centre. Coming to the market with the benefit of no onward chain.
Please quote Ref NL1140 when requesting to arrange your viewing by appointment.
Renovation opportunity…
Take a look around to appreciate the potential. Requiring modernisation throughout, this house presents a fantastic opportunity for those wanting a refurbishment project. The ground floor accommodation comprises an entrance porch leading into the entrance hallway, with two generously sized reception rooms offering flexible spaces that have been used as a lounge and a dining room. The kitchen is located to the rear, and here there is direct access to a cellar and to the outside. Upstairs, there are two generously sized double bedrooms, alongside a single bedroom, all served by a family bathroom.
Step outside and see the potential…
Externally, there is a generous lawned front garden with a lawned side driveway. The more than ample and private westerly-facing rear garden is also lawned and is bordered with a mature hedge and fence surround. This substantial 0.17-acre plot presents an interesting opportunity with vast potential to extend or build, subject to planning permission.
Please look through the photographs to get a true appreciation of this plot in its popular location.
Take a closer look around...
Ground Floor
Entrance Porch
On arrival, the entrance porch provides a weather-protected space. With its original patterned tiled flooring and original stained glass window and door, it leads into the reception hall.
Reception Hall
The entrance porch opens into a reception area with continued original patterned tiled flooring. There is a radiator and stairs to the first floor.
Lounge 3.63m x 3.18m (11'11" x 10'5")
One of two spacious reception rooms, the lounge is decorated with a traditional picture rail. A uPVC classic-style bay window to the front draws in natural light, and there is an open fireplace with a tiled surround and wooden hearth plus a radiator.
Dining Room 3.99m x 3.63m (13'1" x 11'11")
The second spacious reception room has been used as the dining room. A uPVC window to the rear has far-reaching garden views. There is an open fireplace and a radiator. The room features a traditional picture rail, and there is a handy storage cupboard.
Kitchen 2.69m x 2.18m (8'10" x 7'2")
Fitted with wall and base units inset with a stainless steel sink and drainer, the kitchen is decorated with tiled splashbacks. There is a free-standing gas cooker and plumbing for a washing machine. A uPVC door to the side opens outdoors, and there is a uPVC window to the rear overlooking the garden. There is also a door giving access to the cellar.
Cellar 3.2m x 1.85m (10'6" x 6'1")
This useful and versatile additional space is divided into two rooms measuring 10'6" x 6'1" each.
First Floor
Landing
There is a uPVC window to the side, and access to the loft.
Principal Bedroom 3.66m x 3.58m (12'0" x 11'9")
The primary double bedroom is decorated with a picture rail. There is a uPVC window to the rear with garden views, and there is a radiator.
Bedroom Two 3.61m x 3.45m (11'10" x 11'4")
A second double bedroom with a radiator and a uPVC window to the front.
Bedroom Three 2.69m x 2.06m (8'10" x 6'9")
The third bedroom has a uPVC window to the front.
Bathroom 2.18m x 1.98m (7'2" x 6'6")
Located to the rear of the first floor, the bathroom comprises a panelled bath, a washbasin and a low-flush w.c. The room has tiled walls, a radiator, and a uPVC window to the rear. The airing cupboard with a hot water tank is located here.
Gardens and Grounds
A pathway leads up to the front door with a neat lawned front garden tucked away behind boundary hedging. Adjacent to the front garden, an entrance opens onto a lawned driveway. This leads up to the generous westerly-facing rear garden, which is a particular highlight with its vast expanse of lawn and sunny aspect. The lawn stretches out in front of you. Hedge and fenced perimeters surround the garden. The garden gives plenty of opportunities to enhance, and in total approximately 0.17-acre plot provides fantastic scope for extending or building, subject to planning approval.
Take a stroll along Hardwick Lane...
Hardwick Lane couldn’t be more conveniently placed for easy access into Sutton Town Centre. If you are looking for an accessible location in this well-established neighbourhood, then it doesn’t get much better than this. Day-to-day necessary services are close to hand, and just a short walk takes you into town, which is convenient for shopping with the Idlewells Shopping Centre and a variety of high street shops. There are also numerous supermarkets in the area and larger retail parks, including the nearby East Midlands Designer Outlet. Sutton in Ashfield is a busy market town with a rich mining heritage and countryside borders rich in woodland and forestry. There are plenty of cafes, restaurants and pubs, and there is also a leisure centre. Schooling is available at all levels. Kings Mill Hospital is found just outside the town. There are easy transport links being close to Mansfield, and it is only 26 miles from the Derbyshire border—a gateway to beautiful countryside! The town is home to Kings Mill Reservoir, and historic Hardwick Hall is close by for those who love history and heritage.”- Nick Lawton, eXp
Agents Notes
These details, whilst believed to be accurate are set out as a general outline only for guidance and do not constitute any part of an offer or contract. Intending purchasers should not rely on them as statements of representation of fact, but must satisfy themselves by inspection or otherwise as to their accuracy. No person in this firms employment has the authority to make or give any representation or warranty in respect of the property, or tested the services or any of the equipment or appliances in this property. With this in mind, we would advise all intending purchasers to carry out their own independent survey or reports prior to purchase. All measurements and distances are approximate only and should not be relied upon for the purchase of furnishings or floor coverings. Your home is at risk if you do not keep up repayments on a mortgage or other loan secured on it.
Anti-Money Laundering
Important Information on Anti-Money Laundering Check
We are required by law to conduct Anti-Money Laundering checks on all parties involved in the sale or purchase of a property. We take the responsibility of this seriously in line with HMRC guidance in ensuring the accuracy and continuous monitoring of these checks. Our partner, Move Butler, will carry out the initial checks on our behalf. They will contact you and where possible, a biometric check will be sent to you electronically only once your offer has been accepted.
As an applicant, you will be charged a non-refundable fee of £30 (inclusive of VAT) per buyer for these checks. The fee covers data collection, manual checking, and monitoring. You will need to pay this amount directly to Move Butler and complete all Anti-Money Laundering checks before your offer can be formally accepted and the sale instructed.
You will also be required to provide evidence of how you intend to finance your purchase prior to formal acceptance of any offer.
- COUNCIL TAXA payment made to your local authority in order to pay for local services like schools, libraries, and refuse collection. The amount you pay depends on the value of the property.Read more about council Tax in our glossary page.
- Band: B
- PARKINGDetails of how and where vehicles can be parked, and any associated costs.Read more about parking in our glossary page.
- Driveway
- GARDENA property has access to an outdoor space, which could be private or shared.
- Yes
- ACCESSIBILITYHow a property has been adapted to meet the needs of vulnerable or disabled individuals.Read more about accessibility in our glossary page.
- Ask agent
Hardwick Lane, Sutton-in-Ashfield
Add an important place to see how long it'd take to get there from our property listings.
__mins driving to your place
Get an instant, personalised result:
- Show sellers you’re serious
- Secure viewings faster with agents
- No impact on your credit score
Your mortgage
Notes
Staying secure when looking for property
Ensure you're up to date with our latest advice on how to avoid fraud or scams when looking for property online.
Visit our security centre to find out moreDisclaimer - Property reference S1486662. The information displayed about this property comprises a property advertisement. Rightmove.co.uk makes no warranty as to the accuracy or completeness of the advertisement or any linked or associated information, and Rightmove has no control over the content. This property advertisement does not constitute property particulars. The information is provided and maintained by eXp UK, East Midlands. Please contact the selling agent or developer directly to obtain any information which may be available under the terms of The Energy Performance of Buildings (Certificates and Inspections) (England and Wales) Regulations 2007 or the Home Report if in relation to a residential property in Scotland.
*This is the average speed from the provider with the fastest broadband package available at this postcode. The average speed displayed is based on the download speeds of at least 50% of customers at peak time (8pm to 10pm). Fibre/cable services at the postcode are subject to availability and may differ between properties within a postcode. Speeds can be affected by a range of technical and environmental factors. The speed at the property may be lower than that listed above. You can check the estimated speed and confirm availability to a property prior to purchasing on the broadband provider's website. Providers may increase charges. The information is provided and maintained by Decision Technologies Limited. **This is indicative only and based on a 2-person household with multiple devices and simultaneous usage. Broadband performance is affected by multiple factors including number of occupants and devices, simultaneous usage, router range etc. For more information speak to your broadband provider.
Map data ©OpenStreetMap contributors.




