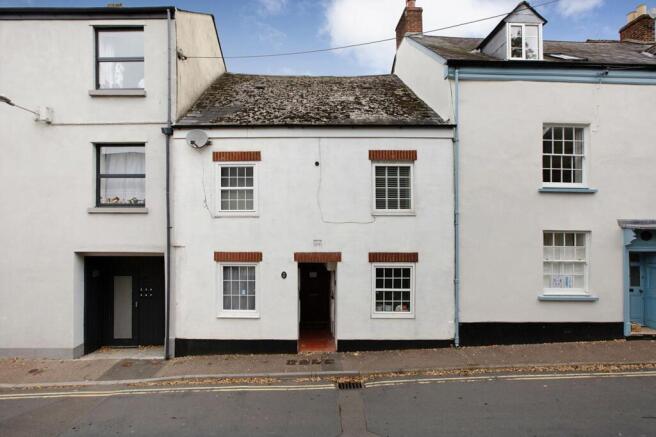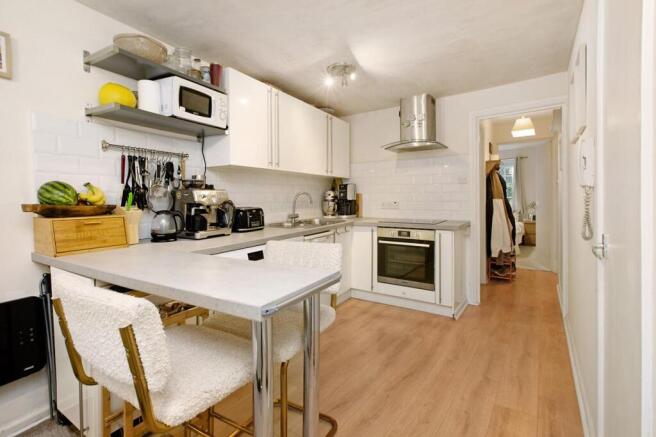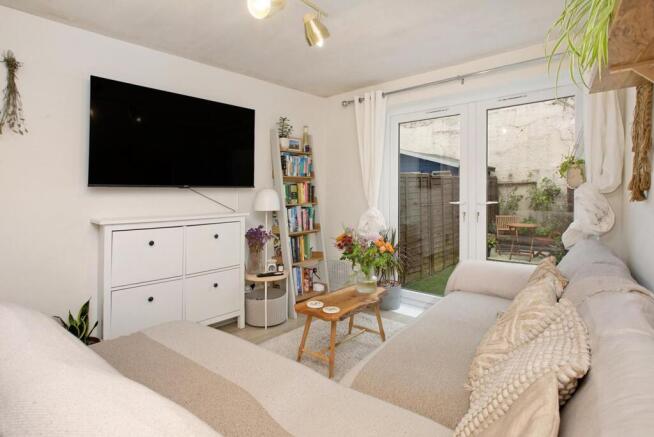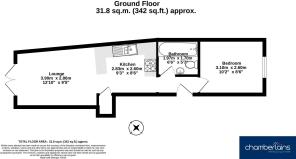New Exeter Street, Chudleigh, TQ13

- PROPERTY TYPE
Ground Flat
- BEDROOMS
1
- BATHROOMS
1
- SIZE
312 sq ft
29 sq m
Key features
- Beautifully presented Ground Floor Flat
- Private enclosed garden
- Walking Distance to Chudleigh Town Centre
- Bright open-plan kitchen/lounge
- Modern bathroom with electric shower
- Tenure: Leasehold & Share of Freehold/ EPC: E
Description
STEP INISIDE:
As you step through the front door into a welcoming communal entrance hall, freshly maintained and softly lit. Your private front door opens immediately to the right, revealing a generous private hallway that flows seamlessly into the heart of the home: a bright, open-plan kitchen and living space. The kitchen is sleek and modern, featuring cabinetry in a contemporary finish, kitchen comes equipped with an hob and built-in oven, a slim-line dishwasher, and under the counter fridge. There is also space and plumbing for a washing machine. while a discreet airing cupboard houses a factory-lagged hot water tank with handy slatted shelving for linens and storage.
A stylish track of recessed spotlights draws the eye forward into the lounge area, where natural light pours in through the patio doors. A panel radiator ensures year-round comfort. The space feels airy and connected, perfect for both relaxing and entertaining.
At the far end of the apartment lies the bedroom — a peaceful retreat with a large, double-glazed window overlooking the front elevation, filling the room with soft morning light. A full-height free-standing wardrobe provides ample storage without compromising the sense of space. The bathroom suite is well-appointed and modern, complete with a panelled bath and electric shower overhead, a WC, and a wash basin neatly set into a vanity unit with storage beneath — all finished with clean lines and neutral tones.
ROOM MEASUREMENTS:
Lounge: 12’10” x 9’5” (3.90m x 2.86m)
kitchen: 9’3” x 8’6” (2.83m x 2.60m)
Bedroom: 10’2” x 8’6” (3.10m x 2.60m)
Bathroom: 6’6” x 5’7” (1.97m x 1.70m)
USEFUL INFORMATION:
Local Authority: Teignbridge District Council
Council Tax Band: A (£1668.97 p.a. 2025/26)
Services: Mains water, drainage, electricity.
Mains gas connected to the building but disconnected within the flat.
Heating: electric panel heaters and immersion water tank.
Service/Maintenance charge: £50 Per Month
EPC Rating: E / Tenure: Leasehold/ Share of Freehold (vendors are currently looking at extending the lease)
AGENTS INSIGHT:
“This ground-floor flat comes with a private garden, a bright open-plan living, modern gloss kitchen, electric fire, a peaceful bedroom, smart bathroom. Perfect for first-time buyers, downsizers or investors seeking outdoor space without the upkeep.”
EPC Rating: E
Garden
STEP OUTSIDE:
From the lounge, the patio doors open directly onto your own private enclosed garden — a rare and valuable feature for a ground-floor apartment. The outdoor space has been thoughtfully designed for low-maintenance living: laid with artificial grass that stays lush and green all year round, it offers a safe, clean area for relaxing. At the far end, a raised timber planter adds a touch of greenery and scope for personal planting, while a sturdy shed provides secure external storage for bikes, garden tools, or seasonal items also including a freezer. Tucked away yet easily accessible, this private outdoor sanctuary brings a sense of calm and connection to the outdoors — all just one step from your living room.
Brochures
Property Brochure- COUNCIL TAXA payment made to your local authority in order to pay for local services like schools, libraries, and refuse collection. The amount you pay depends on the value of the property.Read more about council Tax in our glossary page.
- Band: A
- PARKINGDetails of how and where vehicles can be parked, and any associated costs.Read more about parking in our glossary page.
- Ask agent
- GARDENA property has access to an outdoor space, which could be private or shared.
- Private garden
- ACCESSIBILITYHow a property has been adapted to meet the needs of vulnerable or disabled individuals.Read more about accessibility in our glossary page.
- Ask agent
New Exeter Street, Chudleigh, TQ13
Add an important place to see how long it'd take to get there from our property listings.
__mins driving to your place
Get an instant, personalised result:
- Show sellers you’re serious
- Secure viewings faster with agents
- No impact on your credit score
Your mortgage
Notes
Staying secure when looking for property
Ensure you're up to date with our latest advice on how to avoid fraud or scams when looking for property online.
Visit our security centre to find out moreDisclaimer - Property reference 87b67753-d3fd-4ff9-a149-c485ca80d436. The information displayed about this property comprises a property advertisement. Rightmove.co.uk makes no warranty as to the accuracy or completeness of the advertisement or any linked or associated information, and Rightmove has no control over the content. This property advertisement does not constitute property particulars. The information is provided and maintained by Chamberlains, Bovey Tracey. Please contact the selling agent or developer directly to obtain any information which may be available under the terms of The Energy Performance of Buildings (Certificates and Inspections) (England and Wales) Regulations 2007 or the Home Report if in relation to a residential property in Scotland.
*This is the average speed from the provider with the fastest broadband package available at this postcode. The average speed displayed is based on the download speeds of at least 50% of customers at peak time (8pm to 10pm). Fibre/cable services at the postcode are subject to availability and may differ between properties within a postcode. Speeds can be affected by a range of technical and environmental factors. The speed at the property may be lower than that listed above. You can check the estimated speed and confirm availability to a property prior to purchasing on the broadband provider's website. Providers may increase charges. The information is provided and maintained by Decision Technologies Limited. **This is indicative only and based on a 2-person household with multiple devices and simultaneous usage. Broadband performance is affected by multiple factors including number of occupants and devices, simultaneous usage, router range etc. For more information speak to your broadband provider.
Map data ©OpenStreetMap contributors.







