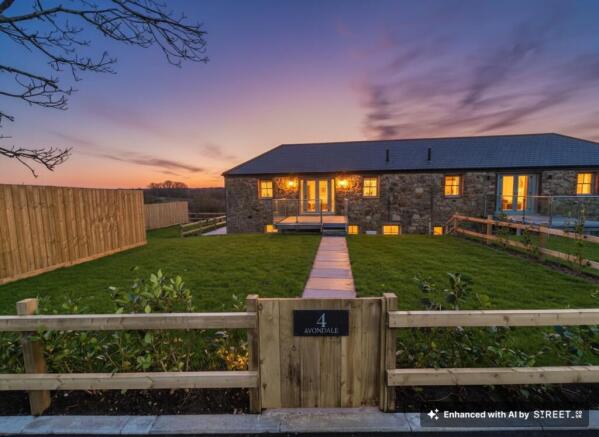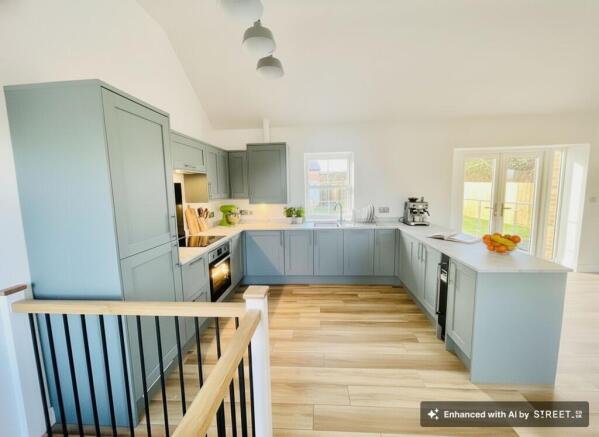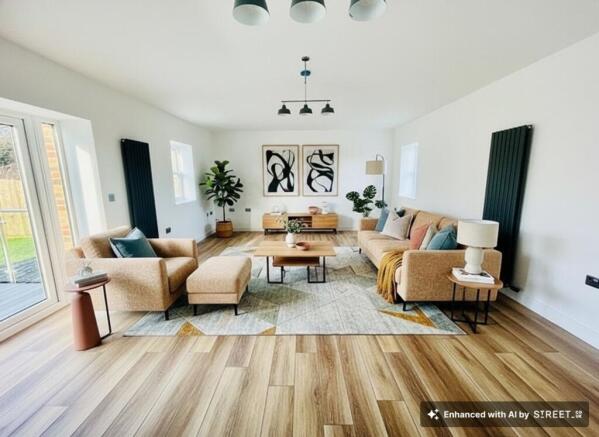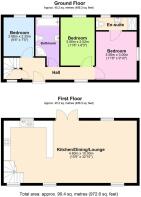
Lemin Farm, Reawla, TR27

- PROPERTY TYPE
Barn Conversion
- BEDROOMS
3
- BATHROOMS
2
- SIZE
982 sq ft
91 sq m
- TENUREDescribes how you own a property. There are different types of tenure - freehold, leasehold, and commonhold.Read more about tenure in our glossary page.
Freehold
Key features
- Open-plan Space
- Double Garage
- Stunning Balcony
- Peaceful countryside setting
- Investment Opportunity
- Fully equipped First-floor kitchen
- En-Suite
- 3 bedroom
- Six-Year Warranty
Description
A rare opportunity — and an absolute steal.
The developer has just slashed £50,000 off the price of this exceptional barn conversion for a swift sale. At OIEO £400,000, this is by far the best-value home in the development — and with its larger plot, bigger gardens, and double garage with mezzanine, it’s an incredible find for the buyer who moves fast.
This is your Christmas bonus wrapped in Cornish granite.
The Home: Heritage Style Meets Modern LuxuryTucked away from the main road in an exclusive courtyard of four converted farm buildings, this beautifully crafted home combines authentic character with high-end contemporary finishes. Built in local Cornish granite with deep windowsills and thoughtfully designed interiors, it is the perfect blend of rural charm and modern comfort.
Step inside and you’ll find:
Ground Floor:Three generous bedrooms, including a stylish master with en-suite
Luxurious family bathroom with LED lighting, LVT flooring & chrome finishes
UPVC double glazing and individual thermostats throughout
A breathtaking open-plan living space with five picture windows framing panoramic countryside views.
French doors open onto your glass-fronted balcony — the perfect spot for morning coffee, golden-hour sunsets, or quiet evenings overlooking the fields.
The sleek kitchen includes:
Integrated oven, hob & extractor
Slimline dishwasher
Wine cooler
Contemporary worktops and cabinetry
Separate utility room
This home enjoys a larger garden than its neighbours — a huge selling point.
Laid mainly to lawn with mature planting and countryside backdrop, it’s private, peaceful, and ideal for families, pets, entertaining, or simply soaking up the quiet rural setting.
Two raised balconies offer elevated views across rolling fields.
Double Garage with Mezzanine — A Rare BonusA genuine wow factor:
The double garage with pitched roof includes a full mezzanine, Velux windows, and water & waste connections already in place.
Perfect as:
A workshop
A creative studio
Home office
Or even future annexe potential (STP)
This adds enormous value — and opportunities — to the property.
Location: Rural Peace with Coast & Town NearbySituated in the quiet village of Reawla, you’re just minutes from:
Hayle’s three miles of golden sand
Camborne, Helston & Penzance
Local shop, playing field & village amenities
A30 for easy commuting
St Ives only 10 miles away
It’s the ideal blend of countryside calm and coastal convenience.
Additional Benefits6-year warranty
No onward chain
Professionally landscaped gardens
Ample private parking
Energy-efficient heating system
Exceptional build quality
Two further barns being developed — meaning future uplift in value
Larger plot. Bigger garden. Stunning finish. Double garage with mezzanine.
Rural views. Coastal access. No chain.
And a massive £50,000 price reduction.
It will not stick around at this price.
Book your viewing today and secure an unbeatable deal on a truly breathtaking home.
Agents Note: Some images have been digitally furnished to illustrate the space. The property is sold unfurnished.
Call Celtic Estate Agents to Arrange Your Viewing Today!
EPC Rating: D
Garden
Step outside into the lovely garden, predominantly laid to lawn, where you can relax in the sunshine, enjoy the sounds of birds chirping, and occasionally hear the gentle grazing of horses in the distance. Raised balconies with glass balustrades offer stunning views over the surrounding countryside, leading down to the professionally landscaped gardens and grounds.
Parking - Garage
The property features one expansive double garage , with a pitched roof and Velux windows, plus a spacious mezzanine floor—ideal for additional storage/workshop or Annex with the necessary planning consent with water supply and soil pipe already in place (with water supply and soil pipe already in place). The garage is equipped with electric points and integrated lighting, and is beautifully finished with panoramic countryside views.
Disclaimer
Disclaimer:
Details are provided as a general guide and do not form part of any offer or contract. Descriptions, measurements, and property condition are given in good faith but should not be relied upon as fact. Buyers must verify all information independently. Neither agent nor seller is liable for errors or omissions. Floor plans and photos are illustrative only and may not reflect current conditions. Agents may receive referral fees from third-party services, which do not affect service cost or quality.
- COUNCIL TAXA payment made to your local authority in order to pay for local services like schools, libraries, and refuse collection. The amount you pay depends on the value of the property.Read more about council Tax in our glossary page.
- Ask agent
- PARKINGDetails of how and where vehicles can be parked, and any associated costs.Read more about parking in our glossary page.
- Garage
- GARDENA property has access to an outdoor space, which could be private or shared.
- Private garden
- ACCESSIBILITYHow a property has been adapted to meet the needs of vulnerable or disabled individuals.Read more about accessibility in our glossary page.
- Ask agent
Lemin Farm, Reawla, TR27
Add an important place to see how long it'd take to get there from our property listings.
__mins driving to your place
Get an instant, personalised result:
- Show sellers you’re serious
- Secure viewings faster with agents
- No impact on your credit score
Your mortgage
Notes
Staying secure when looking for property
Ensure you're up to date with our latest advice on how to avoid fraud or scams when looking for property online.
Visit our security centre to find out moreDisclaimer - Property reference bcb25165-0d23-4776-8ffd-f6228649c701. The information displayed about this property comprises a property advertisement. Rightmove.co.uk makes no warranty as to the accuracy or completeness of the advertisement or any linked or associated information, and Rightmove has no control over the content. This property advertisement does not constitute property particulars. The information is provided and maintained by Celtic Estate Agents, Camborne. Please contact the selling agent or developer directly to obtain any information which may be available under the terms of The Energy Performance of Buildings (Certificates and Inspections) (England and Wales) Regulations 2007 or the Home Report if in relation to a residential property in Scotland.
*This is the average speed from the provider with the fastest broadband package available at this postcode. The average speed displayed is based on the download speeds of at least 50% of customers at peak time (8pm to 10pm). Fibre/cable services at the postcode are subject to availability and may differ between properties within a postcode. Speeds can be affected by a range of technical and environmental factors. The speed at the property may be lower than that listed above. You can check the estimated speed and confirm availability to a property prior to purchasing on the broadband provider's website. Providers may increase charges. The information is provided and maintained by Decision Technologies Limited. **This is indicative only and based on a 2-person household with multiple devices and simultaneous usage. Broadband performance is affected by multiple factors including number of occupants and devices, simultaneous usage, router range etc. For more information speak to your broadband provider.
Map data ©OpenStreetMap contributors.








