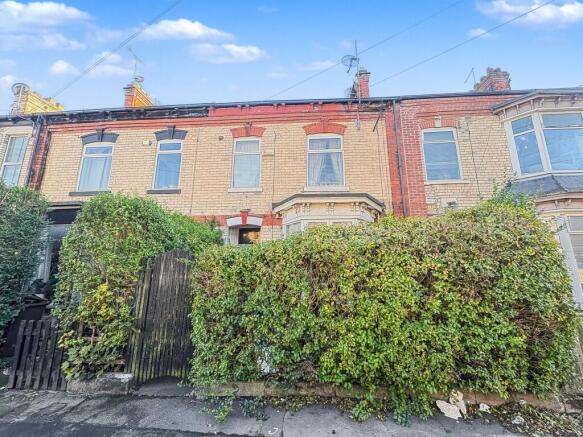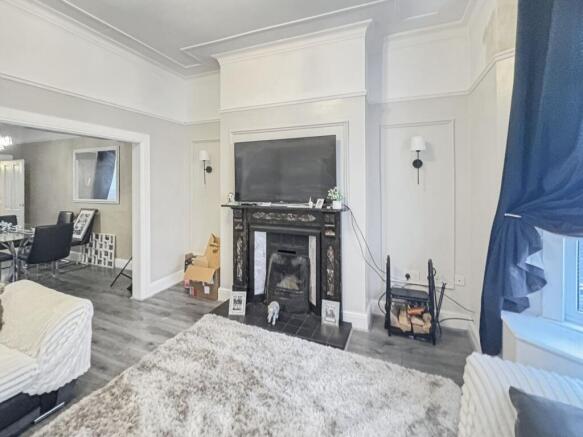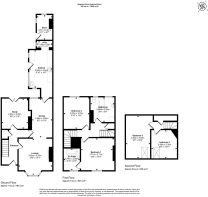Ryde Street, Hull, HU5

- PROPERTY TYPE
Terraced
- BEDROOMS
4
- BATHROOMS
2
- SIZE
17,588 sq ft
1,634 sq m
- TENUREDescribes how you own a property. There are different types of tenure - freehold, leasehold, and commonhold.Read more about tenure in our glossary page.
Freehold
Key features
- Period features and decorative brickwork
- Open plan living and dining area
- Modern kitchen with integrated appliances
- Private garden with outdoor seating
- French doors with garden access
- Ideal investment
- Ideal for first time buyers or investors
- Spacious Mid Terrace
- Price to reflect minor cosmetic work required
Description
Guide Price £140,000 to £145,000 and offered with Tenants currently paying £700 PCM Ideal property to add to your portfolio. Nestled in a sought-after locale, this charming 4 Bedroom Terraced House exudes character with its period features and decorative brickwork. The property boasts an inviting open plan living and dining area, seamlessly flowing into a modern kitchen equipped with integrated appliances. The elegance of a roll top bath adds a touch of luxury to the bathroom. French doors open up to reveal a private garden oasis, complete with outdoor seating for serene al fresco gatherings. The lack of a chain sale makes this residence an enticing opportunity for first-time buyers or investors. This spacious Mid Terrace offers substantial potential, with a price that accounts for minor cosmetic work required, making it a diamond in the rough for those seeking a project. Welcome home to the timeless appeal of the Victoria mid terrace.
To the rear of the property, the outdoor space is a verdant retreat enveloped by mature trees and well-established borders, setting the scene for tranquil moments in nature. Raised flower borders add a splash of colour and vibrancy, enhancing the garden's beauty. A paved patio area provides the perfect spot for outdoor lounging and dining. Additional features include outbuildings with full electrics, offering versatility for various needs, and secure off-road parking accessed via a ten-foot entrance, ensuring convenience and peace of mind for residents. This harmonious blend of natural elements and practical amenities creates a haven where relaxation and functionality coexist seamlessly. Enjoy the picturesque setting of the garden, a private sanctuary within your own home, offering a retreat from the bustling outside world.
EPC Rating: E
Entrance
Classic Victorian hallway, full of period charm
Lounge
4.28m x 3.65m
Feature fire surround with open fire, Picture rail, coving to the ceiling and feature chandelier pendant light fitting stripped Wood flooring : Open plan to:
Dining room
4.65m x 2.48m
with period encased brick fireplace, ideal for a wood burning stove. and wood effect flooring
Kitchen
4.44m x 2.86m
With a range of cream base and wall units and contrasting solid wood work surfaces, with feature Belfast sink, plumbed for washer and dish washer. Tiled splash back. Ceramic flooring. leading to utility area
Study
3.55m x 2.94m
A room with so much scope and potential, housing boiler and French doors to rear garden
Utility Room
0.78m x 1.5m
Store
2.91m x 1.81m
Accessed from rear garden, ideal garden storage
Bedroom 1
3.77m x 3.77m
Spacious double to the front of the property
En-suite
2.5m x 1.57m
Four piece suite, roll top bath, WC and Wash hand basin. Separate shower cubicle. Tiled splashback.
Bedroom 2
3.72m x 3m
Spacious double bedroom.
Bathroom
2.83m x 2.86m
roll top bath W/C and wash hand basin, separate shower cubicle. Partly tiled walls, ceramic flooring
Bedroom 3
5.04m x 2.83m
Velux window to the front elevation
Bedroom 4
3.32m x 2.86m
Velux window and good sized fourth bedroom
Garden
to the rear of the property there is a garden surround by mature trees and well established borders, with raised flower borders, paved patio area, outbuildings with full electrics and secure off road parking with access via ten-foot
Brochures
Property Brochure- COUNCIL TAXA payment made to your local authority in order to pay for local services like schools, libraries, and refuse collection. The amount you pay depends on the value of the property.Read more about council Tax in our glossary page.
- Band: A
- PARKINGDetails of how and where vehicles can be parked, and any associated costs.Read more about parking in our glossary page.
- Yes
- GARDENA property has access to an outdoor space, which could be private or shared.
- Private garden
- ACCESSIBILITYHow a property has been adapted to meet the needs of vulnerable or disabled individuals.Read more about accessibility in our glossary page.
- Ask agent
Energy performance certificate - ask agent
Ryde Street, Hull, HU5
Add an important place to see how long it'd take to get there from our property listings.
__mins driving to your place
Get an instant, personalised result:
- Show sellers you’re serious
- Secure viewings faster with agents
- No impact on your credit score
Your mortgage
Notes
Staying secure when looking for property
Ensure you're up to date with our latest advice on how to avoid fraud or scams when looking for property online.
Visit our security centre to find out moreDisclaimer - Property reference f989a0bc-2670-4f37-b37a-3f84ac53410b. The information displayed about this property comprises a property advertisement. Rightmove.co.uk makes no warranty as to the accuracy or completeness of the advertisement or any linked or associated information, and Rightmove has no control over the content. This property advertisement does not constitute property particulars. The information is provided and maintained by Aspire Properties, West Yorkshire. Please contact the selling agent or developer directly to obtain any information which may be available under the terms of The Energy Performance of Buildings (Certificates and Inspections) (England and Wales) Regulations 2007 or the Home Report if in relation to a residential property in Scotland.
*This is the average speed from the provider with the fastest broadband package available at this postcode. The average speed displayed is based on the download speeds of at least 50% of customers at peak time (8pm to 10pm). Fibre/cable services at the postcode are subject to availability and may differ between properties within a postcode. Speeds can be affected by a range of technical and environmental factors. The speed at the property may be lower than that listed above. You can check the estimated speed and confirm availability to a property prior to purchasing on the broadband provider's website. Providers may increase charges. The information is provided and maintained by Decision Technologies Limited. **This is indicative only and based on a 2-person household with multiple devices and simultaneous usage. Broadband performance is affected by multiple factors including number of occupants and devices, simultaneous usage, router range etc. For more information speak to your broadband provider.
Map data ©OpenStreetMap contributors.




