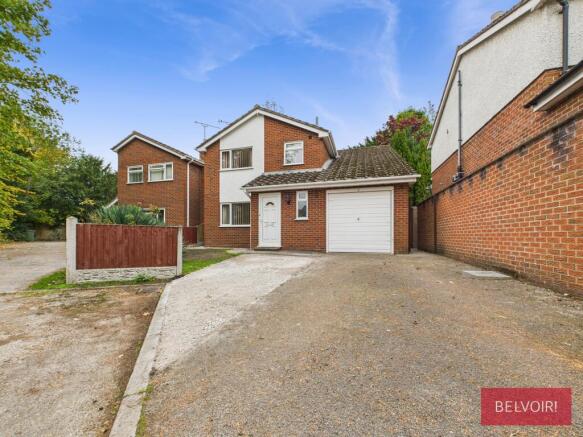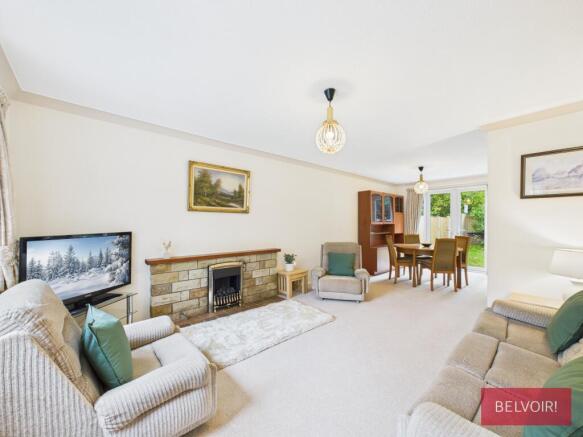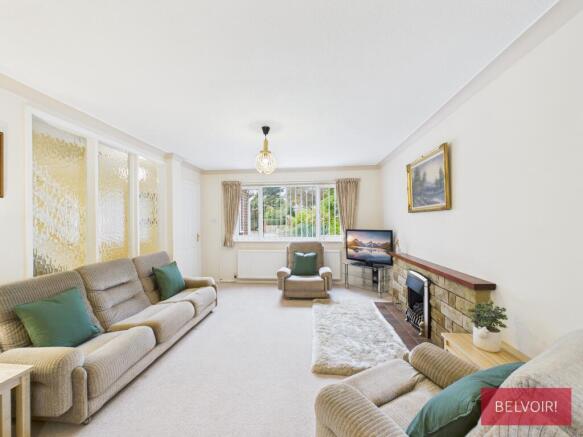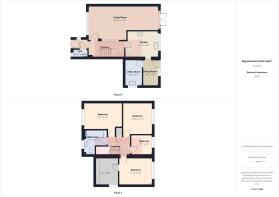
Grove Road, Wrexham, LL11

Letting details
- Let available date:
- Now
- Deposit:
- £2,076A deposit provides security for a landlord against damage, or unpaid rent by a tenant.Read more about deposit in our glossary page.
- Min. Tenancy:
- Ask agent How long the landlord offers to let the property for.Read more about tenancy length in our glossary page.
- Let type:
- Long term
- Furnish type:
- Part furnished
- Council Tax:
- Ask agent
- PROPERTY TYPE
Detached
- BEDROOMS
4
- BATHROOMS
1
- SIZE
Ask agent
Key features
- Double glazing
- Shower
- Washing machine
- Fridge Freezer
Description
Approach
You walk onto a concrete driveway, the uPVC front door is located immediately in front.
Hallway
A welcoming entrance hallway with a stairwell to the right and three internal doors leading to the lounge, kitchen, and downstairs WC. A part-glazed wall with privacy glass adds light while maintaining discretion. The area includes a radiator for comfort and a hard-wired smoke detector for safety
Lounge
A bright and spacious room running the full length of the property, featuring a double aspect with a front-facing uPVC double glazed window with vertical blinds and rear-facing patio doors opening to the garden. A feature stone fireplace with inset gas fire provides a charming focal point. The room includes two radiators, a coved ceiling, and comes furnished with a three-piece suite, dining table, chairs, and TV
Kitchen
A well-equipped kitchen fitted with a comprehensive range of base and wall cabinets, offering excellent storage and workspace. A rear-facing uPVC double glazed window provides pleasant views over the garden, with an inset sink and mixer tap positioned below. Appliances include a standalone cooker with ceramic hob and a microwave oven, with cutlery and some crockery also provided. The space is furnished with a small table and tall seating stools, creating a convenient dining area
Dining Area
Located adjacent to the kitchen, this bright and functional dining space features a rear-facing part-glazed external door with privacy glass and a side-facing uPVC double glazed window, allowing plenty of natural light. The room is finished with wood laminate flooring and includes a radiator for comfort. Furnishings comprise a dining table, chairs, and a wall-mounted TV, creating a welcoming setting for everyday meals or entertaining
Utility Room
A practical and well-appointed utility room featuring a rear-facing uPVC double glazed window with vertical blinds. Below the window is a base unit with an inset sink and mixer tap. Appliances include a washing machine, tumble dryer, and fridge freezer—providing everything needed for convenient everyday living.
Downstairs WC
A convenient ground-floor cloakroom which a front facing uPVC double glazed window with privacy glass and is fitted with a low-level WC and wash basin. The space is well presented and includes a radiator for comfort and ventilation via an extractor fan.
Stairwell & Landing
A turning, carpeted staircase with a banister to the left leads up to the first floor. The landing provides access to five internal doors, offering a practical layout connecting the bedrooms and bathroom. The area feels bright and spacious, complementing the home’s well-maintained presentation.
Bedroom One
Very generously proportioned main bedroom.
Front facing uPVC double glazed window, carpeted flooring & radiator. Also included are a "double bed" and wardrobes.
Bedroom Two
Another well proportioned "double bedroom" which a rear facing uPVC double glazed window, radiator, carpeted flooring. Includes double bed and wardrobes.
Bedroom Three
Rear facing uPVC double glazed window, a genuine single bedroom, radiator also includes a single bed.
Bedroom Four
A very generous single bedroom with a rear facing uPVC double glazed window, radiator, carpeted flooring. Also includes single bed and wardrobes. Internal door to Dressing Room/Box Room.
Dressing Room/Box Room
Side facing uPVC double glazed window with vertical blinds, carpeted flooring, radiator. Also includes chest of drawers and chair.
Bathroom
A luxuriously appointed, L-shaped bathroom featuring a low-level WC with push-button flush and a pedestal wash basin set on a vanity unit with ample storage underneath. A modern P-shaped bath with overhead thermostatic shower and dual shower heads offers both style and functionality. The walls are finished with full-height Aqua boards, complemented by a front-facing uPVC double glazed window with privacy glass and an extractor fan for ventilation.
External Rear Garden
A large enclosed rear garden laid predominantly to lawn with mature trees all around offering a high degree of privacy. Immediately behind the dwelling there is a path and patio area with access to the front of the property available at either gable end. Small timber shed included.
Disclaimer
We would like to point out that all measurements, floor plans and photographs are for guidance purposes only (photographs may be taken with a wide angled/zoom lens), and dimensions, shapes and precise locations may differ to those set out in these sales particulars which are approximate and intended for guidance purposes only.
These particulars, whilst believed to be accurate are set out as a general outline only for guidance and do not constitute any part of an offer or contract. Intending purchasers should not rely on them as statements of representation of fact, but must satisfy themselves by inspection or otherwise as to their accuracy. No person in this firms employment has the authority to make or give any representation or warranty in respect of the property.
- COUNCIL TAXA payment made to your local authority in order to pay for local services like schools, libraries, and refuse collection. The amount you pay depends on the value of the property.Read more about council Tax in our glossary page.
- Band: F
- PARKINGDetails of how and where vehicles can be parked, and any associated costs.Read more about parking in our glossary page.
- Driveway
- GARDENA property has access to an outdoor space, which could be private or shared.
- Private garden
- ACCESSIBILITYHow a property has been adapted to meet the needs of vulnerable or disabled individuals.Read more about accessibility in our glossary page.
- Ask agent
Grove Road, Wrexham, LL11
Add an important place to see how long it'd take to get there from our property listings.
__mins driving to your place
Notes
Staying secure when looking for property
Ensure you're up to date with our latest advice on how to avoid fraud or scams when looking for property online.
Visit our security centre to find out moreDisclaimer - Property reference P1629. The information displayed about this property comprises a property advertisement. Rightmove.co.uk makes no warranty as to the accuracy or completeness of the advertisement or any linked or associated information, and Rightmove has no control over the content. This property advertisement does not constitute property particulars. The information is provided and maintained by Belvoir, Wrexham. Please contact the selling agent or developer directly to obtain any information which may be available under the terms of The Energy Performance of Buildings (Certificates and Inspections) (England and Wales) Regulations 2007 or the Home Report if in relation to a residential property in Scotland.
*This is the average speed from the provider with the fastest broadband package available at this postcode. The average speed displayed is based on the download speeds of at least 50% of customers at peak time (8pm to 10pm). Fibre/cable services at the postcode are subject to availability and may differ between properties within a postcode. Speeds can be affected by a range of technical and environmental factors. The speed at the property may be lower than that listed above. You can check the estimated speed and confirm availability to a property prior to purchasing on the broadband provider's website. Providers may increase charges. The information is provided and maintained by Decision Technologies Limited. **This is indicative only and based on a 2-person household with multiple devices and simultaneous usage. Broadband performance is affected by multiple factors including number of occupants and devices, simultaneous usage, router range etc. For more information speak to your broadband provider.
Map data ©OpenStreetMap contributors.






