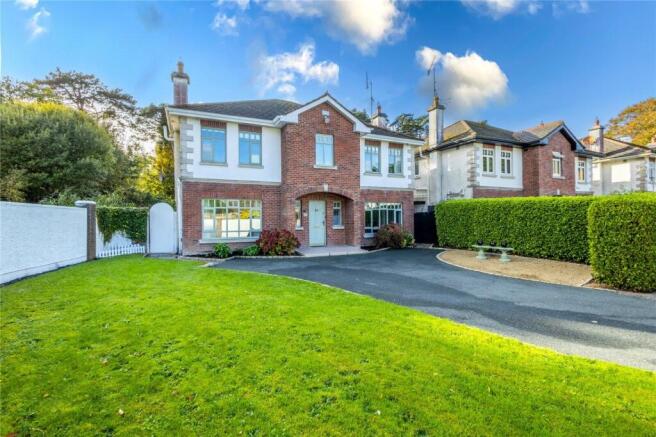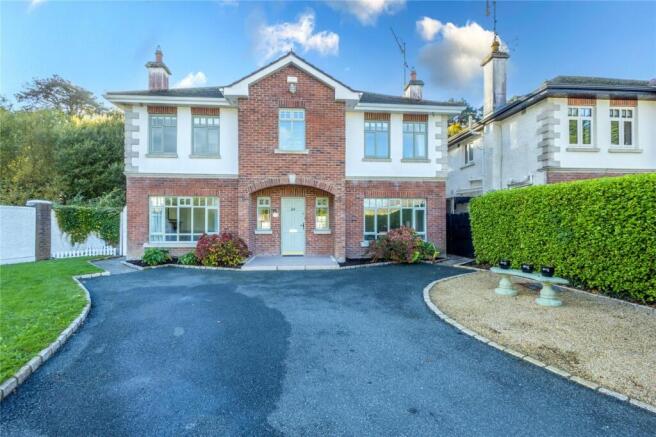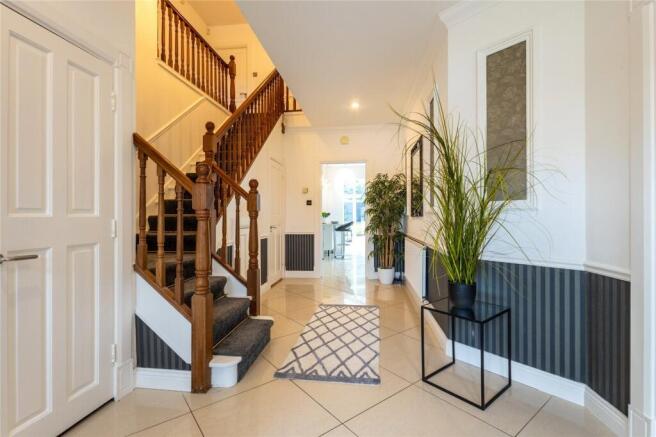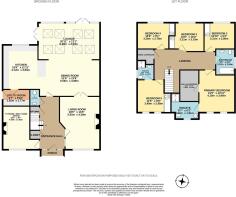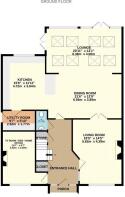Wicklow, Greystones, Ireland
- PROPERTY TYPE
House
- BEDROOMS
5
- BATHROOMS
4
- SIZE
Ask agent
Description
Hidden behind private hedgerows in the peaceful Woodlands enclave lies No. 34, a five-bedroom detached home that is the kind of home people notice but rarely find listed, a place where every detail reflects success, calm, and a sense of arrival.
Built by Ballymore Homes c.1996, No. 34 Woodlands is a home where warmth, peace, and safety define luxury. Extending to approximately 242 Sq M, the interiors are bright, spacious, and thoughtfully designed for modern family life.
From the moment you enter, there’s a feeling of light, space, and quiet confidence. The tiled entrance hall flows through to the open-plan kitchen, dining, and lounge area, creating a seamless sense of movement.
To one side, a versatile reception room offers the perfect playroom, home office, or creative retreat. To the other, the formal living room enjoys a large picture window overlooking the generous front garden, complete with a marble fireplace and double doors connecting to the heart of the home, an expansive, open-plan living space where family and guests naturally gather.
Extended c.2010, this open plan kitchen living area spans the full width of the house, bathing the interiors in natural light and offering lovely views of the private, southwest-facing garden.
The kitchen features extensive cabinetry, generous counter space, and a peninsula for informal dining. A separate utility room provides further storage and side access, keeping the household running effortlessly.
Upstairs, the spacious landing leads to five well-proportioned bedrooms, each with fitted wardrobes. The primary suite is a private retreat overlooking the front garden, complete with walk-in wardrobe and en-suite shower room. A second en-suite bedroom offers comfort for guests or older children, while three additional bedrooms, all bright and restful, overlook the peaceful rear garden. A family bathroom completes the accommodation.
Set within one of the largest plots in Woodlands, No. 34 features beautifully landscaped gardens designed for relaxation and connection.
The front garden (approx. 16m in length) includes a large lawn, mature hedging, and a tarmac driveway with ample off-street parking, creating a wonderful sense of arrival.
Two gated side entrances lead to the private southwest facing rear garden, a true sanctuary. Here, sunlight fills the space from early morning, making it ideal for quiet breakfasts or summer evening entertaining. Flagstone patios, gravel borders, and mature trees combine to create an atmosphere of calm, privacy, and easy enjoyment.
Woodlands is more than a location, it’s a quiet enclave of delightful homes, that value calm, safety, and community. Since its construction, it has been one of the most highly regarded developments in Greystones, admired for its wonderfully convenient location, its mature landscaping, the mix of detached homes, and its exceptional sense of privacy that the development enjoys.
Just over 1km from the Main Street, DART station, and beaches, No. 34 offers unrivalled access to everything Greystones is loved for, its coastal walks, cafés, restaurants, boutique shops, and vibrant community life.
Top-rated primary and secondary schools are within easy reach, and the area abounds with sporting and leisure facilities, from rugby and tennis to golf and sea swimming.
Few homes in Greystones combine southwest facing gardens, architectural elegance, and privacy at this level, making No. 34 a true rarity.
Features at a Glance
• 5-bedroom detached family home
• Approx. 242 Sq M. / 2,604 Sq Ft
• Extended c.2010
• Three spacious reception rooms
• Two en-suite bedrooms
• Fitted wardrobes in all bedrooms
• Gas-fired central heating
• Double glazed windows
• Large front garden (approx. 16m) with off-street parking
• Private east-facing rear garden
• Built by Ballymore Homes c.1996
• 1.1km to DART Station & South Beach
• Close to top-rated schools, cafés, and leisure amenities
• Annual management charge: approx. €500
Hall 5.65m x 2.76m
TV Room / Den / Home office 4.45m x 2.99m
Living Room 5.62m x 4.39m
Dining Room 6.56m x 3.89m
Lounge 6.38m x 4m
Kitchen 4.72m x 3.64m
Utility Room 2.92m x 1.77m
Guest WC 1.71m x 0.79m
Landing 6.62m x 1.83m
Primary Bedroom 4.1m x 3.94m
Walk in Wardrobe 3.51m x 2.01m
En-suite 2.92m x 1.91m
Bathroom 2.56m x 2.03m
Bedroom 2 3.31m x 2.8m
Bedroom 3 3.21m x 3.1m
Bedroom 4 3.26m x 2.76m
Bedroom 5 3.49m x 2.98m
En-suite 2.05m x 1.82m
Wicklow, Greystones, Ireland
NEAREST AIRPORTS
Distances are straight line measurements- Dublin(International)22.0 miles
- Waterford(International)79.1 miles
Advice on buying Irish property
Learn everything you need to know to successfully find and buy a property in Ireland.
Notes
This is a property advertisement provided and maintained by Hamptons, International (reference 21173687_14942458) and does not constitute property particulars. Whilst we require advertisers to act with best practice and provide accurate information, we can only publish advertisements in good faith and have not verified any claims or statements or inspected any of the properties, locations or opportunities promoted. Rightmove does not own or control and is not responsible for the properties, opportunities, website content, products or services provided or promoted by third parties and makes no warranties or representations as to the accuracy, completeness, legality, performance or suitability of any of the foregoing. We therefore accept no liability arising from any reliance made by any reader or person to whom this information is made available to. You must perform your own research and seek independent professional advice before making any decision to purchase or invest in overseas property.
