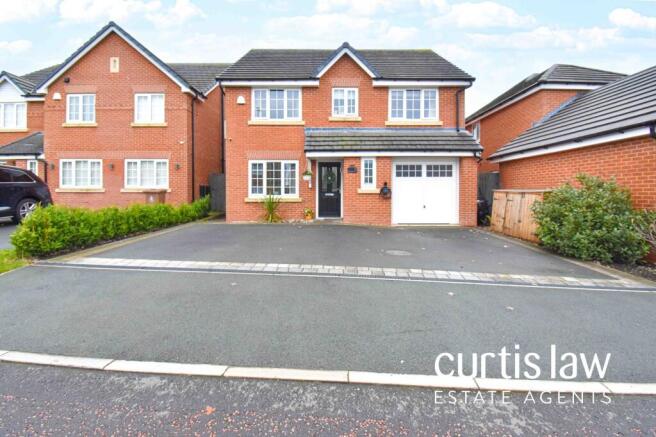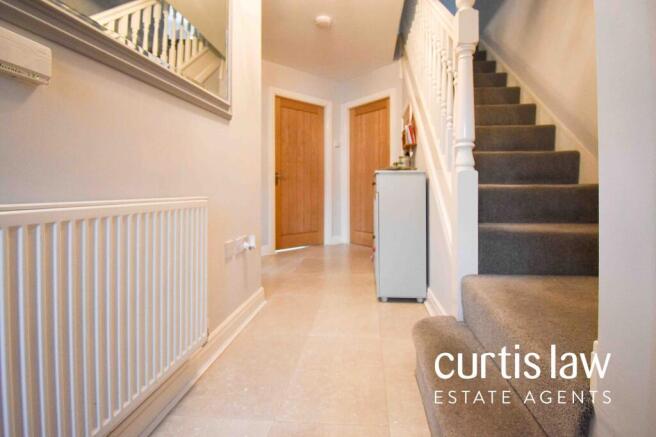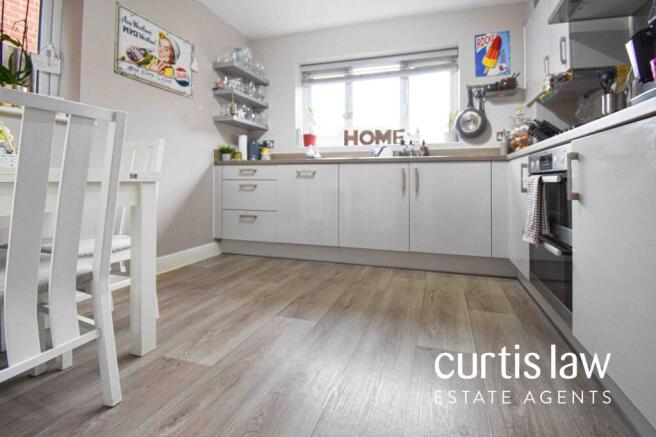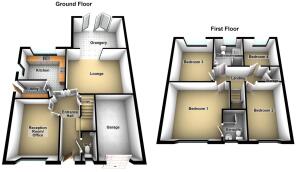Rathbone Avenue, Blackburn, BB2

- PROPERTY TYPE
Detached
- BEDROOMS
4
- BATHROOMS
2
- SIZE
Ask agent
- TENUREDescribes how you own a property. There are different types of tenure - freehold, leasehold, and commonhold.Read more about tenure in our glossary page.
Freehold
Key features
- Tenure: Freehold
- Two Reception Rooms & Extension (Built 2021)
- Downstairs WC
- Council Tax Band: E
- Fabulous Detached Family Home
- Modern Fitted Kitchen With Utility
- Viewings Highly Recommended
- Four Bedrooms With En-Suite To Master
- Integral Garage & Extended Driveway For Five Vehicles
- EV Charging Point To Front
Description
This delightful property offers a superb opportunity to acquire a truly stunning four-bedroom house situated in a sought-after location. As you approach this fabulous detached family home, you will immediately appreciate its impressive exterior and generous size.
Upon entering the property, you are greeted by two reception rooms which provide ample space for entertaining guests or relaxing with family. The extension, completed in 2021, enhances the living space and offers versatility for various household needs. A convenient downstairs WC adds a practical touch to the ground floor layout.
The modern fitted kitchen is a focal point of this home, boasting contemporary design elements and high-quality finishes. Additionally, a utility room provides further convenience for laundry and storage needs. The property's freehold tenure ensures long-term security and flexibility for potential buyers.
Upstairs, the property features four well-proportioned bedrooms, with the master bedroom benefitting from its own en-suite bathroom. Each bedroom offers a peaceful retreat, perfect for unwinding after a long day. The family bathroom is also located on this floor, providing a stylish and functional space for residents and guests alike.
Externally, the property boasts an integral garage and an extended driveway with space for up to five vehicles, catering effortlessly to modern lifestyles and multiple car households. Furthermore, the property falls within Council Tax Band E, offering reassurance for prospective buyers regarding ongoing costs.
Superbly presented throughout, this residence exudes style, comfort, and functionality, making it an ideal home for growing families or those seeking additional space and modern amenities. The property's location provides easy access to local amenities, schools, and transport links, ensuring convenience and connectivity for residents.
In summary, this property offers a rare opportunity to acquire a prestigious family home that truly embodies contemporary living. Viewing is highly recommended to fully appreciate the quality and charm of this outstanding home.
EPC Rating: B
Entrance Hall
Dimensions: 5.00m x 1.92m (16'4" x 6'3"). Composite front door, ceiling light fitting, central heating radiator, smoke alarm, alarm system, double doors to first reception room, doors to reception room two, kitchen and WC, further door to under stair storage, stairs to first floor landing, tiled flooring.
Reception Room One/ Office
Dimensions: 3.33m x 2.64m (10'11" x 8'7"). UPVC double glazed window, ceiling light fitting, central heating radiator, carpeted flooring.
Reception Room Two
Dimensions: 4.28m x 3.59m (14'0" x 11'9"). Ceiling light fitting, central heating radiator, wall mounted television point with space for soundbar, open access into sun room, carpeted flooring.
Orangery
Dimensions: 3.25m x 2.79m (10'7" x 9'1"). An extension built in 2021 with open access from second reception room comprising of: two Velux skylights, double glazed bi-folding doors to garden, ceiling spotlights, central heating radiator, wood effect laminate flooring.
Kitchen
Dimensions: 3.09m x 2.82m (10'1" x 9'3"). Two uPVC double glazed windows, a range of white gloss wall and base units with wood effect laminate worktops and part splash back, inset stainless steel one and a half sink and drainer with mixer tap, integrated double electric oven with five ring gas hob and extractor hood, integrated fridge freezer and dishwasher, space for dining set, ceiling light fitting, central heating radiator, door to utility, wood effect laminate flooring.
Utility
Dimensions: 2.05m x 1.46m (6'8" x 4'9"). UPVC double glazed frosted door to rear, ceiling light fitting, worktop with under counter space for washing machine and dryer, wall mounted combi boiler, wood effect laminate flooring.
WC
Dimensions: 1.85m x 0.83m (6'0" x 2'8"). UPVC double glazed frosted window, a low level, close coupled WC, corner wall mounted wash basin with tiled elevation, ceiling light fitting, central heating radiator, vinyl flooring.
Landing
Dimensions: 2.90m x 0.97m (9'6" x 3'2"). Ceiling light fitting, smoke alarm, ceiling extractor fan, loft access via hatch, doors to four double bedrooms and a four piece bathroom suite, further door to storage cupboard, carpeted flooring.
Master Bedroom
Dimensions: 4.16m x 3.70m (13'7" x 12'1"). UPVC double glazed window, ceiling light fitting, central heating radiator, door to en-suite, carpeted flooring.
En-Suite
Dimensions: 1.83m x 1.47m (6'0" x 4'9"). UPVC double glazed frosted window, a three piece shower room comprising of: a close coupled, dual flush WC, full pedestal wash basin with mixer tap, enclosed direct feed shoer cubicle, part tiled elevations, ceiling light fitting, central heating towel rail, vinyl flooring.
Bedroom Two
Dimensions: 4.16m x 2.62m (13'7" x 8'7"). UPVC double glazed window, ceiling light fitting, central heating radiator, carpeted flooring.
Bedroom Three
Dimensions: 3.65m x 2.70m (11'11" x 8'10"). UPVC double glazed window, ceiling light fitting, central heating radiator, carpeted flooring.
Bedroom Four
Dimensions: 2.77m x 2.64m (9'1" x 8'7"). UPVC double glazed window, ceiling light fitting, central heating radiator, carpeted flooring.
Bathroom
Dimensions: 2.45m x 1.83m (8'0" x 6'0"). UPVC double glazed frosted window, a four piece bathroom suite comprising of: a close coupled, dual flush WC, full pedestal wash basin with mixer tap, panel bath, enclosed direct feed shower cubicle, part tiled elevations, ceiling light fitting, central heating towel rail, shaver socket, vinyl flooring.
Front
Extended driveway for five vehicles, EV charging point, access to garage via up and over door.
Rear
Large garden comprising of: a decked patio with space for outdoor furnishings, pebble chipped garden with bedding areas.
Garage
Integral single garage, up and over door from front of property.
Agents Notes
Property Type: New build detached home (Built in 2020)
Property Construction: Brick with tiled roof
Water Supply: Mains
Electricity Supply: Mains
Gas Supply: Mains Zone 2
Sewerage: Mains
Heating: Gas central heating throughout - Zone 2
Broadband: Full Fibre
Mobile Signal: Good
Parking: Integral garage, extended driveway for five vehicles
Building Safety: House alarm system, mains smoke alarms
Rights & Restrictions: N/A
Flood & Erosion Risks: N/A
Planning Permissions & Development Proposals: Planning obtained for extension and driveway
Property Accessibility & Adaptions: N/A
Coalfield & Mining Area: N/A
- COUNCIL TAXA payment made to your local authority in order to pay for local services like schools, libraries, and refuse collection. The amount you pay depends on the value of the property.Read more about council Tax in our glossary page.
- Band: E
- PARKINGDetails of how and where vehicles can be parked, and any associated costs.Read more about parking in our glossary page.
- Yes
- GARDENA property has access to an outdoor space, which could be private or shared.
- Yes
- ACCESSIBILITYHow a property has been adapted to meet the needs of vulnerable or disabled individuals.Read more about accessibility in our glossary page.
- Ask agent
Energy performance certificate - ask agent
Rathbone Avenue, Blackburn, BB2
Add an important place to see how long it'd take to get there from our property listings.
__mins driving to your place
Get an instant, personalised result:
- Show sellers you’re serious
- Secure viewings faster with agents
- No impact on your credit score
Your mortgage
Notes
Staying secure when looking for property
Ensure you're up to date with our latest advice on how to avoid fraud or scams when looking for property online.
Visit our security centre to find out moreDisclaimer - Property reference 3adde1c0-0109-4f67-b633-22aa69aa498e. The information displayed about this property comprises a property advertisement. Rightmove.co.uk makes no warranty as to the accuracy or completeness of the advertisement or any linked or associated information, and Rightmove has no control over the content. This property advertisement does not constitute property particulars. The information is provided and maintained by Curtis Law Estate Agents Limited, Blackburn. Please contact the selling agent or developer directly to obtain any information which may be available under the terms of The Energy Performance of Buildings (Certificates and Inspections) (England and Wales) Regulations 2007 or the Home Report if in relation to a residential property in Scotland.
*This is the average speed from the provider with the fastest broadband package available at this postcode. The average speed displayed is based on the download speeds of at least 50% of customers at peak time (8pm to 10pm). Fibre/cable services at the postcode are subject to availability and may differ between properties within a postcode. Speeds can be affected by a range of technical and environmental factors. The speed at the property may be lower than that listed above. You can check the estimated speed and confirm availability to a property prior to purchasing on the broadband provider's website. Providers may increase charges. The information is provided and maintained by Decision Technologies Limited. **This is indicative only and based on a 2-person household with multiple devices and simultaneous usage. Broadband performance is affected by multiple factors including number of occupants and devices, simultaneous usage, router range etc. For more information speak to your broadband provider.
Map data ©OpenStreetMap contributors.




