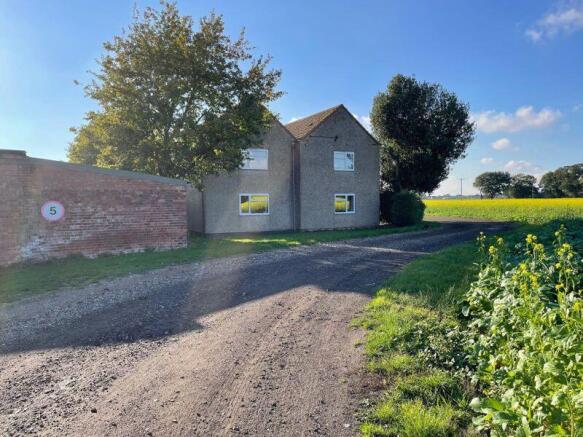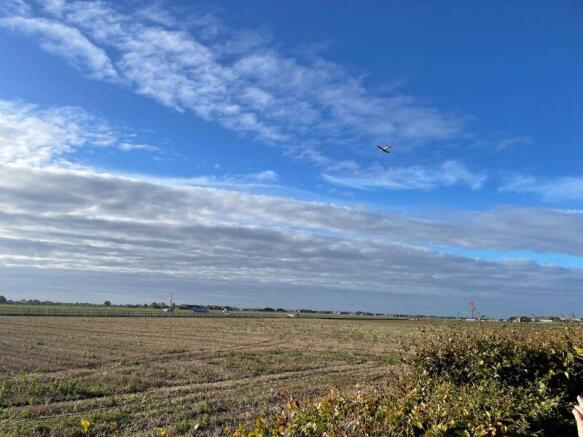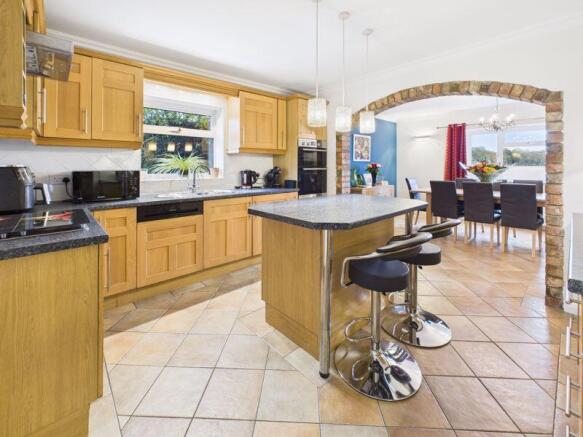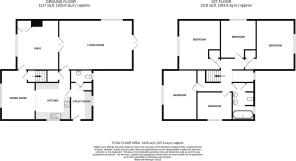5 bedroom detached house for sale
Moor Farm Cottage, Cross Keys Lane, Coningsby

- PROPERTY TYPE
Detached
- BEDROOMS
5
- BATHROOMS
1
- SIZE
Ask agent
- TENUREDescribes how you own a property. There are different types of tenure - freehold, leasehold, and commonhold.Read more about tenure in our glossary page.
Freehold
Key features
- A large, five double bedroom family home
- Set in generous grounds of approx. one acre (sts)
- Located to the edge of Coningsby, with no immediate neighbours
- Unparalleled views to the runway at RAF Coningsby, ideal for aviation enthusiasts
- Modern, well presented accommodation
- Large lounge and versatile snug/office to the front
- Breakfast kitchen open to dining room
- Owned Solar panels, with battery storage
- Substantial garage, with trio of brick built stores to the rear and large greenhouse
- Large garden with various lawned areas, paved patio area and small orchard
Description
Accommodation
Entered into the side through composite double-glazed doors into:
Utility Room
11' 10'' x 7' 4'' (3.60m x 2.23m)
With uPVC double glazed window to rear and having storage unit to base level, space and connections for under counter washing machine, dryer and upright fridge-freezer. There is tiled flooring, multiple power points, radiator and wooden doors to storage, cloakroom and to:
Breakfast Kitchen
12' 8'' x 11' 10'' (3.86m x 3.60m)
With uPVC double glazed window to side and having lights to ceiling and over counters. There is a good range of storage units to base and wall levels, including glazed shelving and central island and sink and drainer to roll edge worktop. There is a double oven, hob, integrated dishwasher and fridge, tiled flooring, radiator, wooden door to under stairs storage and open archway to:
Dining Room
16' 4'' x 11' 0'' (4.97m x 3.35m)
With uPVC double glazed window to front and lights to ceiling and wall. There is a radiator, tiled flooring, multiple power points, wooden door to stairs and door to:
Office/Snug
16' 0'' x 13' 9'' (4.87m x 4.19m)
With uPVC double glazed window to front and having wood effect flooring, radiator, multiple power points, wooden doors to storage space and glazed doors to:
Lounge
24' 2'' x 15' 8'' (7.36m x 4.77m)
With uPVC double glazed window to side and French doors to rear. There are lights to ceiling and walls, tv point, multiple power points, radiator, wood effect flooring and wooden door to kitchen.
Cloakroom
7' 4'' x 4' 0'' (2.23m x 1.22m)
With uPVC double glazed obscure window to rear and having low-level WC, hand wash basin, tiled flooring and radiator.
First Floor
Landing
With uPVC double glazed window to rear, part carpet and wood effect flooring, radiator and multiple power points. There are wooden doors to bedrooms and bathroom.
Bedroom
16' 3'' x 11' 0'' (4.95m x 3.35m)
With uPVC double glazed window to front, radiator and multiple power points.
Bedroom
12' 1'' x 9' 3'' (3.68m x 2.82m)
With uPVC double glazed window to side, wood effect flooring, radiator and multiple power points.
Bathroom
13' 0'' x 7' 3'' (3.96m x 2.21m)
With uPVC double glazed obscure window to rear and having loft access hatch. There is a double sink to wall, bath set to tiled surround, walk-in shower cubicle with board surround and electric shower and tiled effect flooring.
Bedroom
16' 0'' x 12' 3'' (4.87m x 3.73m)
With uPVC double glazed window to front, multiple power points, wooden doors to storage space and radiator.
Bedroom
12' 7'' x 11' 6'' (3.83m x 3.50m)
With uPVC double glazed window to side, radiator and multiple power points.
Bedroom
16' 0'' x 13' 8'' (4.87m x 4.16m) max
With uPVC double glazed window to front, multiple power points, radiator and wood effect flooring.
Outside
The property is approached to the front, from Langrick Road, over a snaking track between neighbouring fields. Off the front of the property is the Brick Garage 60' 0'' x 30' 0'' (18.27m x 9.14m), with adjacent, rear Storage Spaces 13' 4'' x 17' 6'' (4.06m x 5.33m); 14' 2'' x 16' 2'' (4.31m x 4.92m) and 14' 0'' x 14' 5'' (4.26m x 4.39m) with power connection.
The initial garden is located to the rear of the property, with lawned space, mature flowers and shrubs, and a paved patio leading off the lounge. Contained to ensure a child and pet friendly space, this area enjoys sunlight from the south and west. Behind is a further lawned space with a small orchard and a large glasshouse; while to the side is the largest lawned area, with open and hedged boundaries, and a viewing platform looking south to the eastern end of the runway at RAF Coningsby, approx. 150m away.
Further Information
East Lindsey District Council – Tax band: A
EPC Rating: D
Brochure prepared 04.11.2025
SERVICES: The agents would like to point out that the services of this property have not been checked and this matter is left to the prospective purchaser to make appropriate further enquiries.
VIEWING: By arrangement with the agent's Woodhall Spa office.
19 Station Road, Woodhall Spa. LN10 6QL.
Tel:
Email: ; Website:
Brochures
Property BrochureFull Details- COUNCIL TAXA payment made to your local authority in order to pay for local services like schools, libraries, and refuse collection. The amount you pay depends on the value of the property.Read more about council Tax in our glossary page.
- Band: A
- PARKINGDetails of how and where vehicles can be parked, and any associated costs.Read more about parking in our glossary page.
- Yes
- GARDENA property has access to an outdoor space, which could be private or shared.
- Yes
- ACCESSIBILITYHow a property has been adapted to meet the needs of vulnerable or disabled individuals.Read more about accessibility in our glossary page.
- Ask agent
Moor Farm Cottage, Cross Keys Lane, Coningsby
Add an important place to see how long it'd take to get there from our property listings.
__mins driving to your place
Get an instant, personalised result:
- Show sellers you’re serious
- Secure viewings faster with agents
- No impact on your credit score




Your mortgage
Notes
Staying secure when looking for property
Ensure you're up to date with our latest advice on how to avoid fraud or scams when looking for property online.
Visit our security centre to find out moreDisclaimer - Property reference 1227198. The information displayed about this property comprises a property advertisement. Rightmove.co.uk makes no warranty as to the accuracy or completeness of the advertisement or any linked or associated information, and Rightmove has no control over the content. This property advertisement does not constitute property particulars. The information is provided and maintained by Robert Bell & Company, Woodhall Spa. Please contact the selling agent or developer directly to obtain any information which may be available under the terms of The Energy Performance of Buildings (Certificates and Inspections) (England and Wales) Regulations 2007 or the Home Report if in relation to a residential property in Scotland.
*This is the average speed from the provider with the fastest broadband package available at this postcode. The average speed displayed is based on the download speeds of at least 50% of customers at peak time (8pm to 10pm). Fibre/cable services at the postcode are subject to availability and may differ between properties within a postcode. Speeds can be affected by a range of technical and environmental factors. The speed at the property may be lower than that listed above. You can check the estimated speed and confirm availability to a property prior to purchasing on the broadband provider's website. Providers may increase charges. The information is provided and maintained by Decision Technologies Limited. **This is indicative only and based on a 2-person household with multiple devices and simultaneous usage. Broadband performance is affected by multiple factors including number of occupants and devices, simultaneous usage, router range etc. For more information speak to your broadband provider.
Map data ©OpenStreetMap contributors.




