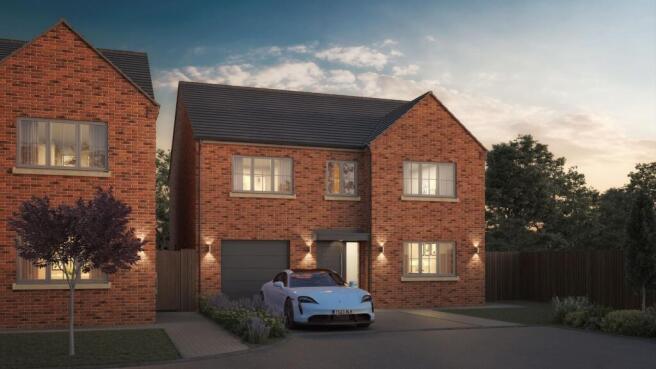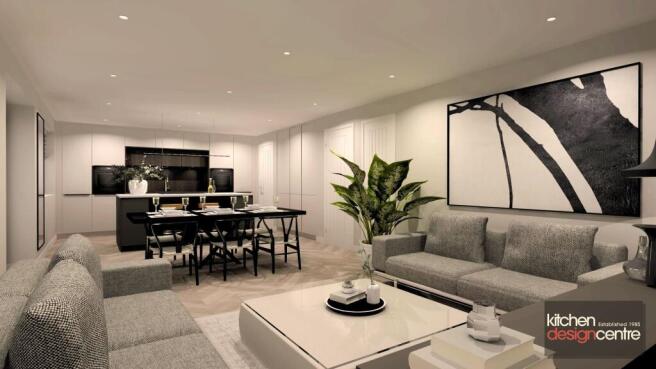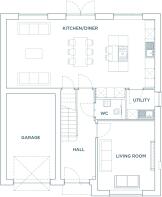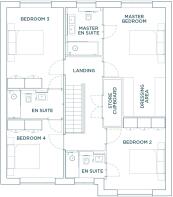
4 bedroom detached house for sale
Silver Birch Close, Higher Heath, SY13

- PROPERTY TYPE
Detached
- BEDROOMS
4
- BATHROOMS
3
- SIZE
1,800 sq ft
167 sq m
- TENUREDescribes how you own a property. There are different types of tenure - freehold, leasehold, and commonhold.Read more about tenure in our glossary page.
Freehold
Key features
- NEW BUILD HOME finished to an exceptional standard as part of an EXCLUSIVE development of just SIX homes ready to MOVE IN MAY 2026
- Spectacular OPEN PLAN KITCHEN, DINING and LIVING SPACE
- German kitchen & utility with a QUARTZ ISLAND with Integrated NEFF and SIEMENS appliances and a QUOOKER FLEX BOILING TAP
- Front lounge with built-in ELECTRIC FIRE and feature lighting
- PRINCIPAL SUITE with WALK-IN WARDROBE and EN-SUITE
- THREE FURTHER BEDROOMS with BUILT-IN WARDROBES and EN-SUITES
- FLOORING throughout and a modern OAK staircase with black metal spindles
- South facing garden with GARDEN SHED, BIN STORE, EV CHARGER, and exterior lighting
- Integral garage with ELECTRIC GARAGE DOOR and OFF-ROAD parking
- NO CHAIN and LEGAL FEES PAID
Description
This striking NEW BUILD HOME in Higher Heath, Whitchurch, sits at approximately 1,800 sq ft, ideal for contemporary family living.
Ready to move into in May 2026, purchase off-plan to benefit from an extensive list of finishing touches including:
Kitchen & Utility (cabinets, worktop, taps, sinks and appliance trim)
Bed 3/4 En Suite Arrangement (option of bath or walk-in shower)
Brassware and bathroom accessories
Bathroom tiles, vanity units, towel radiators, and LED mirrors
Decoration
Internal doors and door handles
Wardrobes
Electrical socket faceplates
Flooring
Quality build features provided by Belford Homes as standard include, but are not limited to:
A++ rated air source heat pump central heating system
FTTP broadband with hard-wired internet points in every room (CAT6) except for bathrooms
German kitchen & utility with a QUARTZ ISLAND
Integrated NEFF and SIEMENS appliances and a QUOOKER FLEX BOILING TAP
Including a full-size fridge and freezer, hide and slide oven, microwave oven, warming drawer, induction hob, dishwasher, washing machine, heat pump dryer, and recycling bins.
Front lounge with built-in ELECTRIC FIRE and feature lighting
PRINCIPAL SUITE with WALK-IN WARDROBE and EN-SUITE
THREE FURTHER BEDROOMS with BUILT-IN WARDROBES and EN-SUITES
FLOOR TO CEILING tiled bathroom walls and tiled floors by PORCELANOSA
Vanity units by LUSSO STONE
SLATTED SHELVES in the airing cupboard
LOFT LADDER
Modern OAK staircase with black metal spindles
KARNDEAN flooring and ELYSIAN VELVET carpet throughout
South facing garden with GARDEN SHED and BIN STORE
Landscaping with a PORCELAIN PATIO, turfed lawns, and planting
Dusk to Dawn EXTERIOR LIGHTING
RING DOORBELL
Integral garage with ELECTRIC GARAGE DOOR
Simpsons & Partners EV CHARGER
OFF-ROAD parking
Site viewings are recommended and strictly by appointment only.
Final two homes remaining - don’t delay, contact us for more information regarding your new home today.
Kitchen/Family Room
9.17m x 4.22m
Utility Room
1.8m x 1.73m
Living Room
4.24m x 3.53m
WC
1.8m x 1.22m
Hall
5.51m x 2.13m
Garage
5.28m x 3.02m
Master Bedroom
4.01m x 3.56m
Master Dressing Area
2.44m x 2.24m
Master En Suite
2.74m x 2.01m
Bedroom 2
3.56m x 3.38m
Bedroom 2 En Suite
2.29m x 1.5m
Bedroom 3
4.65m x 3.25m
Bedroom 3/4 En Suite
3.25m x 1.6m
Bedroom 4
3.35m x 3.25m
Landing
5.36m x 2.29m
Store Cupboard
2.67m x 1m
Garden
Planting to the front aspect with footpaths using Marshall's block paving in Bracken. To the rear, there is a turfed south-facing garden with paved patio area and an 8' x 6' shed along with 1.8m feather edge board fencing to the boundaries. There are two water taps, front and read along with two double electric sockets to the front and rear. Dusk to Dawn sensored out door lighting around the whole property.
Parking - Driveway
Private driveway parking for multiple cars with direct access into your integrated garage with Simpsons & Partners EV Charging point
- COUNCIL TAXA payment made to your local authority in order to pay for local services like schools, libraries, and refuse collection. The amount you pay depends on the value of the property.Read more about council Tax in our glossary page.
- Ask agent
- PARKINGDetails of how and where vehicles can be parked, and any associated costs.Read more about parking in our glossary page.
- Driveway
- GARDENA property has access to an outdoor space, which could be private or shared.
- Private garden
- ACCESSIBILITYHow a property has been adapted to meet the needs of vulnerable or disabled individuals.Read more about accessibility in our glossary page.
- Ask agent
Energy performance certificate - ask agent
Silver Birch Close, Higher Heath, SY13
Add an important place to see how long it'd take to get there from our property listings.
__mins driving to your place
Get an instant, personalised result:
- Show sellers you’re serious
- Secure viewings faster with agents
- No impact on your credit score
Your mortgage
Notes
Staying secure when looking for property
Ensure you're up to date with our latest advice on how to avoid fraud or scams when looking for property online.
Visit our security centre to find out moreDisclaimer - Property reference f04ce257-dd41-42ef-9426-e9067d9b7560. The information displayed about this property comprises a property advertisement. Rightmove.co.uk makes no warranty as to the accuracy or completeness of the advertisement or any linked or associated information, and Rightmove has no control over the content. This property advertisement does not constitute property particulars. The information is provided and maintained by James Du Pavey, Eccleshall. Please contact the selling agent or developer directly to obtain any information which may be available under the terms of The Energy Performance of Buildings (Certificates and Inspections) (England and Wales) Regulations 2007 or the Home Report if in relation to a residential property in Scotland.
*This is the average speed from the provider with the fastest broadband package available at this postcode. The average speed displayed is based on the download speeds of at least 50% of customers at peak time (8pm to 10pm). Fibre/cable services at the postcode are subject to availability and may differ between properties within a postcode. Speeds can be affected by a range of technical and environmental factors. The speed at the property may be lower than that listed above. You can check the estimated speed and confirm availability to a property prior to purchasing on the broadband provider's website. Providers may increase charges. The information is provided and maintained by Decision Technologies Limited. **This is indicative only and based on a 2-person household with multiple devices and simultaneous usage. Broadband performance is affected by multiple factors including number of occupants and devices, simultaneous usage, router range etc. For more information speak to your broadband provider.
Map data ©OpenStreetMap contributors.








