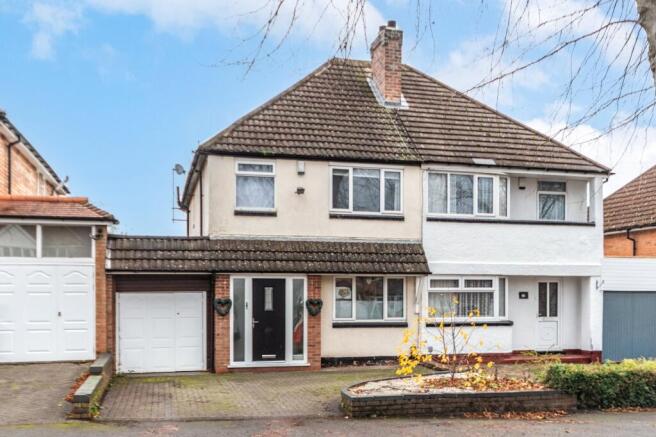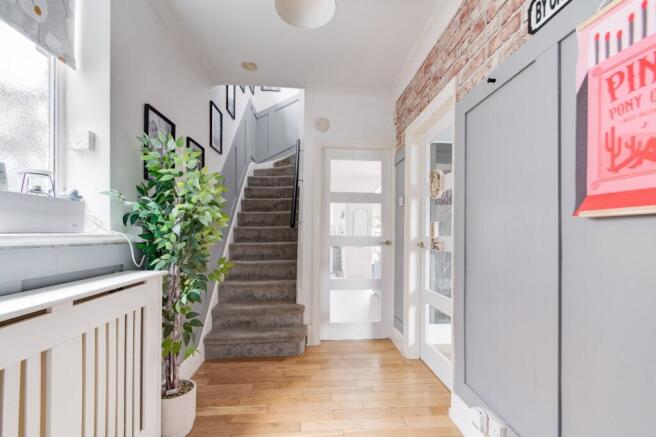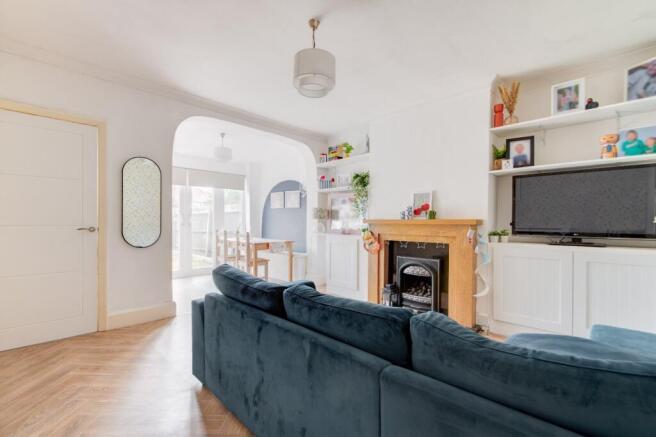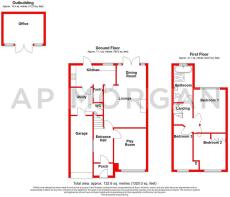
3 bedroom semi-detached house for sale
Wychall Road, Birmingham, West Midlands, B31

- PROPERTY TYPE
Semi-Detached
- BEDROOMS
3
- BATHROOMS
1
- SIZE
Ask agent
- TENUREDescribes how you own a property. There are different types of tenure - freehold, leasehold, and commonhold.Read more about tenure in our glossary page.
Freehold
Key features
- Two double & one single bedrooms
- Large play room
- Spacious lounge/dining room
- Fitted kitchen with pantry
- Generous family bathroom
- Utility room
- Ground floor WC
- Ample garage
- Low maintenance rear garden
- Powered outbuilding/external office
Description
Approaching the property there is a block-paved drive giving space for parking multiple vehicles with front access to the porch and hall and additional access to the garage. The drive is bordered by a raised flower bed in the front corner.
Entering the property to the porch and entrance hall, there is plenty of room for removing outdoor footwear and space for coats/accessories. The stairs leading to the first-floor landing are immediately accessible alongside the front playroom. This is a large, versatile space looking to the front and could support multiple suites, freestanding furniture and a dining table and chairs. The lounge/dining room is spacious and hosts a central gas fireplace, integral storage and shelving and space for multiple suites. The adjoining dining room is comfortably sized and allows for a large dining table and chairs while giving rear garden access and illumination through rear double French doors. The fitted kitchen is accessed from the lounge and presents plenty of counterspace with an integral electric oven, an induction hob, sink with drain and a breakfast counter. The open pantry gives additional storage, and the French door allows for secondary access to the rear garden. The utility hosts further counterspace and plumbing for freestanding appliances, as well as a ground floor WC and entry into the amply sized garage, perfect for storage.
Ascending to the first floor, the landing presents a generous family bathroom hosting a freestanding bath, a rainfall shower area, washbasin and WC, there is additional space for storing towels and toiletries. Bedroom One is a spacious double looking to the rear aspect with ample space for freestanding furniture. Bedroom Two is a further double looking to the front aspect hosting integral storage. Bedroom Three is a large single also looking to the rear, similarly with adequate space for freestanding furniture.
The garden is vast and low maintenance opening to a block paved patio there is room for outdoor furniture and socialising, this continues to an artificial grass lawn bordered by a raised play area/planting area. The lawn continues further to a secondary artificial lawn offering further space for outdoor activities with a rear paved patio for garden furniture and/or storage. The rear garden is completed by a powered outbuilding currently being used as an external office with adequate space for a desk and multiple chairs/suites. Additionally, the garden is bordered by wooden panel fencing.
Situated in approximately 1.4 miles from Northfield High Street the property is positioned a short drive from amenities including schooling, supermarkets, restaurants and shops. There is also easy access to the Lickey Hills and Cofton Park with public transport routes close by, including the Northfield Train station.
Estate Agents are required by law to conduct anti-money laundering checks on all those buying a property. We have partnered with a third party supplier to undertake these who will contact you once you have had an offer accepted on a property you wish to buy. The cost of these checks is £39 + VAT per buyer and this is a non-refundable fee. These charges cover the cost of obtaining relevant data, any manual checks and monitoring which might be required. This fee will need to be paid and the checks completed in advance of the issuing of a memorandum of sale on the property you would like to buy.
No statement in these details is to be relied upon as representation of fact, and purchasers should satisfy themselves by inspection or otherwise as to the accuracy of the statements contained within. These details do not constitute any part of any offer or contract. AP Morgan and their employees and agents do not have any authority to give any warranty or representation whatsoever in respect of this property. These details and all statements herein are provided without any responsibility on the part of AP Morgan or the vendors. Equipment: AP Morgan has not tested the equipment or central heating system mentioned in these particulars and the purchasers are advised to satisfy themselves as to the working order and condition. Measurements: Great care is taken when measuring, but measurements should not be relied upon for ordering carpets, equipment, etc. The Laws of Copyright protect this material. AP Morgan is the Owner of the copyright. This property sheet forms part of our database and is protected by the database right and copyright laws. No unauthorised copying or distribution without permission..
Porch
1.14m x 1.8m
Entrance Hall
3.18m x 1.8m
Play Room
3.84m x 3m
Both Max
Lounge/Dining Room
5.64m x 4.01m
Both Max
Kitchen
1.9m x 4.22m
Both Max
Utility Room
2.54m x 2.06m
Ground Floor WC
1.1m x 0.86m
Garage
5.56m x 2.06m
Landing
Bedroom One
4.01m x 3m
Both Max
Bedroom Two
3.38m x 3m
Both Max
Bedroom Three
4.14m x 1.75m
Both Max
Bathroom
3.73m x 1.83m
Outbuilding / Office
3.76m x 2.77m
Brochures
Particulars- COUNCIL TAXA payment made to your local authority in order to pay for local services like schools, libraries, and refuse collection. The amount you pay depends on the value of the property.Read more about council Tax in our glossary page.
- Band: C
- PARKINGDetails of how and where vehicles can be parked, and any associated costs.Read more about parking in our glossary page.
- Yes
- GARDENA property has access to an outdoor space, which could be private or shared.
- Yes
- ACCESSIBILITYHow a property has been adapted to meet the needs of vulnerable or disabled individuals.Read more about accessibility in our glossary page.
- Ask agent
Wychall Road, Birmingham, West Midlands, B31
Add an important place to see how long it'd take to get there from our property listings.
__mins driving to your place
Get an instant, personalised result:
- Show sellers you’re serious
- Secure viewings faster with agents
- No impact on your credit score
Your mortgage
Notes
Staying secure when looking for property
Ensure you're up to date with our latest advice on how to avoid fraud or scams when looking for property online.
Visit our security centre to find out moreDisclaimer - Property reference SHS250490. The information displayed about this property comprises a property advertisement. Rightmove.co.uk makes no warranty as to the accuracy or completeness of the advertisement or any linked or associated information, and Rightmove has no control over the content. This property advertisement does not constitute property particulars. The information is provided and maintained by A P Morgan, Longbridge. Please contact the selling agent or developer directly to obtain any information which may be available under the terms of The Energy Performance of Buildings (Certificates and Inspections) (England and Wales) Regulations 2007 or the Home Report if in relation to a residential property in Scotland.
*This is the average speed from the provider with the fastest broadband package available at this postcode. The average speed displayed is based on the download speeds of at least 50% of customers at peak time (8pm to 10pm). Fibre/cable services at the postcode are subject to availability and may differ between properties within a postcode. Speeds can be affected by a range of technical and environmental factors. The speed at the property may be lower than that listed above. You can check the estimated speed and confirm availability to a property prior to purchasing on the broadband provider's website. Providers may increase charges. The information is provided and maintained by Decision Technologies Limited. **This is indicative only and based on a 2-person household with multiple devices and simultaneous usage. Broadband performance is affected by multiple factors including number of occupants and devices, simultaneous usage, router range etc. For more information speak to your broadband provider.
Map data ©OpenStreetMap contributors.






