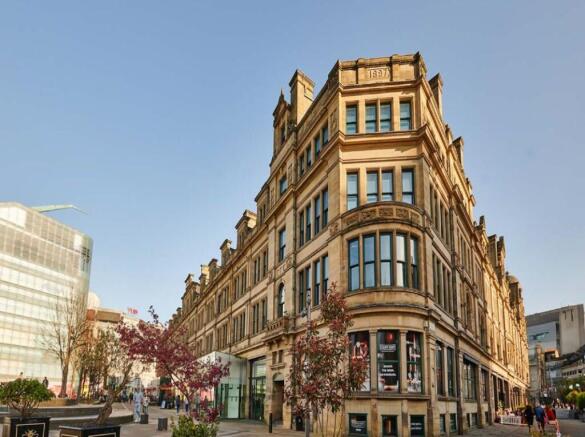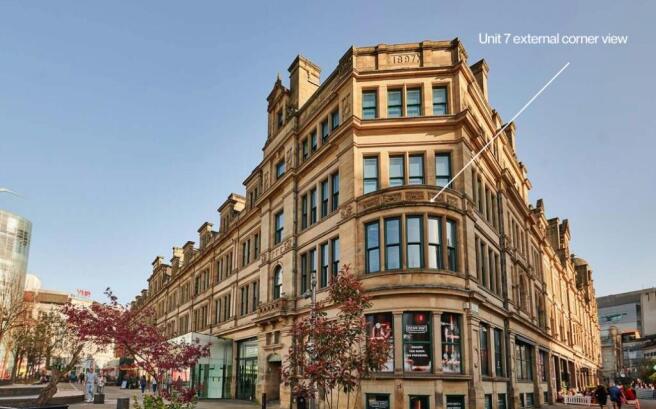The Corn Exchange, Manchester, Greater Manchester, M4
- SIZE AVAILABLE
4,893-12,123 sq ft
455-1,126 sq m
- SECTOR
Restaurant to lease
- USE CLASSUse class orders: Class E
E
Lease details
- Lease available date:
- Ask agent
Key features
- Restaurant/leisure opportunities in this iconic Grade listed landmark building
- A number of restaurants, bars plus a 114- bed aparthotel located within
- 178,000 sq ft of leisure space serving commuters, hotel guests and tourists
- Located by New Cathedral Street (Designer Row) whereby Selfridges and Harvey Nichols are situated
- Unit 7 - GF 3,345 sq ft / FF 3,885 sq ft
- Unit 8 - GF 2,498 sq ft / FF 2,395 sq ft
- Unit 8 benefitting from modern glass extension at GF level and interior balcony
- Combined - GF 5,843 sq ft / FF 6,280 sq ft
- New leases offered
- Please see brochure for full details
Description
The Corn Exchange is a Grade-listed city-centre landmark with restaurants, bars, leisure and a 114-bed aparthotel under one iconic roof. More than a venue, it's a destination, designed for all-day trade, seven days a week.
A 178,000 sq ft destination bringing together national names and independents in one place-serving commuters, shoppers, hotel guests, tourists and locals from morning to late. The building's heritage creates instant theatre; the tenant mix makes it a habit.
Positioned by New Cathedral Street ("Designer Row"), Selfridges, Harvey Nichols, The Arndale and moments from Manchester Victoria, the Corn Exchange benefits from retail footfall and transport flow - ideal for brands scaling into the city or expanding nationally and internationally.
Availability:
Unit 7
Ground Floor 3,845 sq ft (310.76 sq m)
First Floor 3,885 sq ft (360.93 sq m)
Unit 8
Ground Floor 2,498 sq ft (232.07 sq m)
First Floor 2,395 sq ft (222.50 sq m)
Units 7 and 8 can be combined to create a single landmark restaurant/leisure space with expansive glazing to the arcade and clear sightlines to Exchange Square and Manchester Cathedral. The enlarged footprint enables generous guest flow, a flexible bar or theatre-kitchen position, and efficient back-of house planning - ideal for concepts seeking scale and visibility
COMBINED
Ground Floor 5,843 sq ft (542.83 sq m)
First Floor 6,280 sq ft (583.43 sq m)
Brochures
The Corn Exchange, Manchester, Greater Manchester, M4
NEAREST STATIONS
Distances are straight line measurements from the centre of the postcode- Manchester Victoria Station0.2 miles
- Market Street Tram Stop0.3 miles
- Mosley Street Tram Stop0.3 miles
Notes
Disclaimer - Property reference Unit_7_and_Unit_8. The information displayed about this property comprises a property advertisement. Rightmove.co.uk makes no warranty as to the accuracy or completeness of the advertisement or any linked or associated information, and Rightmove has no control over the content. This property advertisement does not constitute property particulars. The information is provided and maintained by BARKER PROUDLOVE LIMITED, Leeds. Please contact the selling agent or developer directly to obtain any information which may be available under the terms of The Energy Performance of Buildings (Certificates and Inspections) (England and Wales) Regulations 2007 or the Home Report if in relation to a residential property in Scotland.
Map data ©OpenStreetMap contributors.



