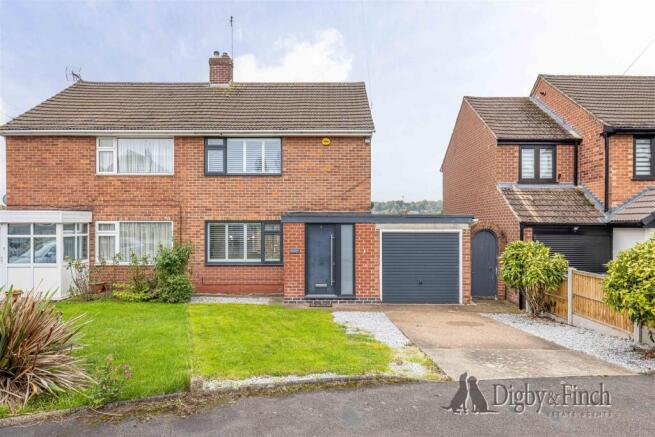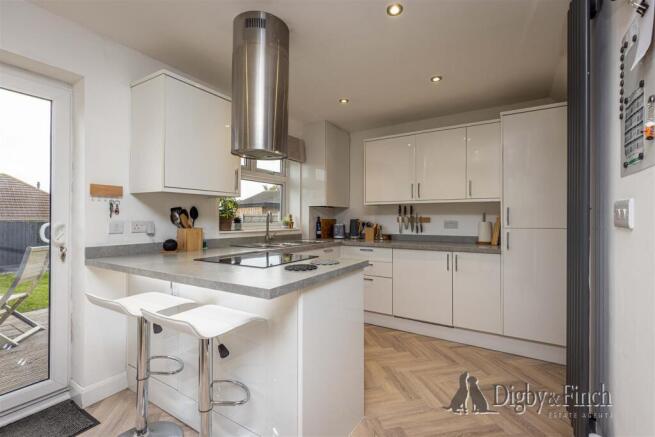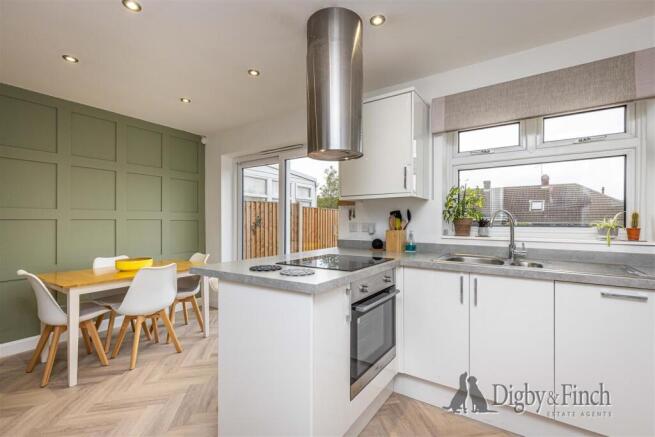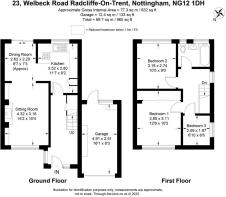3 bedroom semi-detached house for sale
Welbeck Road, Radcliffe-On-Trent, Nottingham

- PROPERTY TYPE
Semi-Detached
- BEDROOMS
3
- BATHROOMS
1
- SIZE
Ask agent
- TENUREDescribes how you own a property. There are different types of tenure - freehold, leasehold, and commonhold.Read more about tenure in our glossary page.
Freehold
Description
Accomodation - The front door opens into a welcoming reception hall that provides plenty of space for coats and shoe storage. A small understairs cupboard offers additional practicality, while the elegant click vinyl flooring extends through to the kitchen at the rear. The open-plan living accommodation is arranged in an attractive L-shape, allowing for natural light to flow seamlessly throughout the space. From the living room at the front to the kitchen and dining area at the rear, the layout is perfect for both everyday living and entertaining.
The kitchen is fitted with a stylish range of modern white gloss base and wall cabinets with stainless steel handles and grey stone-effect laminate worktops. A one-and-a-half bowl stainless steel sink with drainer is positioned beneath the rear window overlooking the garden, adjacent to the slimline dishwasher. Integrated appliances include a fitted fridge freezer, washing machine, Logic single oven, and a four-ring Zanussi induction hob set within a breakfast bar, complete with a Cooke and Lewis extractor fan overhead. The breakfast bar also provides informal seating for two, making it a perfect spot for morning coffee or casual dining.
The dining area offers ample space for a family table and features an attractive panelled wall, adding depth and character to the room. Sliding glass doors open directly onto the decked terrace, creating a seamless connection between indoor and outdoor living – ideal for summer entertaining or relaxing with family.
To the front of the property, the living area is clearly defined by a change in flooring to soft carpet, giving the space a cosy and inviting feel. A feature electric log burner set on a stone hearth within the chimney breast provides a charming focal point, while bespoke low-level fitted cabinetry on either side offers excellent storage and a practical space for media equipment. Shutters to the front window complete this beautifully designed room.
Stairs rise from the hall to a light and airy landing, providing access to three bedrooms and the family bathroom.
The primary bedroom, situated at the front of the property, is a generously proportioned double with sleek sliding-door wardrobes providing plentiful storage.
The second bedroom, positioned to the rear, is another spacious double room enjoying pleasant views over the garden. The third bedroom, currently used as a home office, is a comfortable single and could serve equally well as a nursery or guest room.
The family bathroom has been finished in a contemporary style, featuring tiled flooring, a bath with shower over, wash hand basin with vanity storage beneath, WC, and a chrome towel radiator.
Gardens - To the front of the property, a driveway provides off-street parking for one vehicle and leads to the single garage. The garage itself benefits from fitted kitchen-style cupboards, offering superb additional storage options. A small lawn area sits alongside the driveway, enhancing the property’s attractive curb appeal.
The rear garden is a particular highlight of this home. Enclosed by fencing for privacy, it is predominantly laid to lawn and enjoys a delightful south-facing aspect. A raised decked seating area, accessed directly from the dining room, provides a wonderful space for outdoor dining or entertaining. The garden also includes a rear door to the garage for convenience. With no overlooking properties, this space feels incredibly private and peaceful – the perfect retreat for family life.
Local Amenities - The village of Radcliffe on Trent is much favoured by purchasers who seek good local amenities and schooling. The village offers a range of shops, supermarkets, health centre, optician and dentist, regular public transport services (both bus and rail) and several public houses and restaurants.
The village also enjoys good road access via the A52 to the A46 Fosse Way leading north to Newark (quick rail link to London Kings Cross from both Newark and Grantham) and south to Leicester and M1 (J21a) and the A52 direct to Grantham, where the A1 trunk road is also accessible. Rail connections are also good with the village station providing access to Nottingham and in turn London St Pancras.
Fixtures And Fittings - Every effort has been made to omit any fixtures belonging to the Vendor in the description of the property and the property is sold subject to the Vendor's right to the removal of, or payment for, as the case may be, any such fittings, etc. whether mentioned in these particulars or not.
Services - Mains water, drainage, gas and electricity are understood to be connected. The property has a gas fired heating. None of the services or appliances have been tested by the agent.
Finer Details - EPC rating: 66 | D
EPC potential: 87 | B
Possession: Vacant possession upon completion.
Local Authority: Rushcliffe Borough Council
Council Tax Band: C
Tenure: Freehold
Brochures
23 Welbeck Road - Brochure.pdf- COUNCIL TAXA payment made to your local authority in order to pay for local services like schools, libraries, and refuse collection. The amount you pay depends on the value of the property.Read more about council Tax in our glossary page.
- Band: C
- PARKINGDetails of how and where vehicles can be parked, and any associated costs.Read more about parking in our glossary page.
- Garage,Driveway,No disabled parking
- GARDENA property has access to an outdoor space, which could be private or shared.
- Yes
- ACCESSIBILITYHow a property has been adapted to meet the needs of vulnerable or disabled individuals.Read more about accessibility in our glossary page.
- Ask agent
Welbeck Road, Radcliffe-On-Trent, Nottingham
Add an important place to see how long it'd take to get there from our property listings.
__mins driving to your place
Get an instant, personalised result:
- Show sellers you’re serious
- Secure viewings faster with agents
- No impact on your credit score
Your mortgage
Notes
Staying secure when looking for property
Ensure you're up to date with our latest advice on how to avoid fraud or scams when looking for property online.
Visit our security centre to find out moreDisclaimer - Property reference 34288483. The information displayed about this property comprises a property advertisement. Rightmove.co.uk makes no warranty as to the accuracy or completeness of the advertisement or any linked or associated information, and Rightmove has no control over the content. This property advertisement does not constitute property particulars. The information is provided and maintained by Digby & Finch, Nottingham. Please contact the selling agent or developer directly to obtain any information which may be available under the terms of The Energy Performance of Buildings (Certificates and Inspections) (England and Wales) Regulations 2007 or the Home Report if in relation to a residential property in Scotland.
*This is the average speed from the provider with the fastest broadband package available at this postcode. The average speed displayed is based on the download speeds of at least 50% of customers at peak time (8pm to 10pm). Fibre/cable services at the postcode are subject to availability and may differ between properties within a postcode. Speeds can be affected by a range of technical and environmental factors. The speed at the property may be lower than that listed above. You can check the estimated speed and confirm availability to a property prior to purchasing on the broadband provider's website. Providers may increase charges. The information is provided and maintained by Decision Technologies Limited. **This is indicative only and based on a 2-person household with multiple devices and simultaneous usage. Broadband performance is affected by multiple factors including number of occupants and devices, simultaneous usage, router range etc. For more information speak to your broadband provider.
Map data ©OpenStreetMap contributors.






