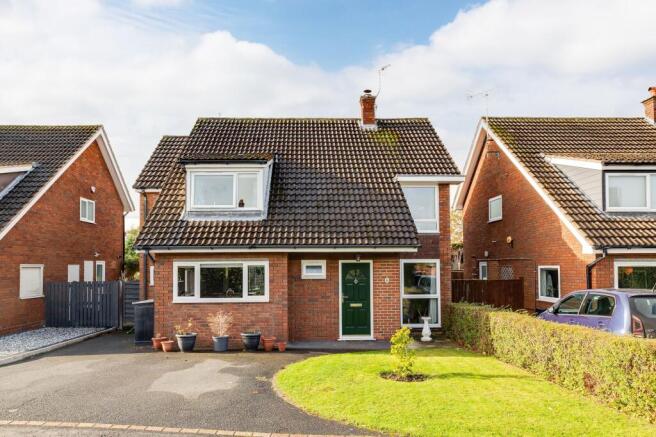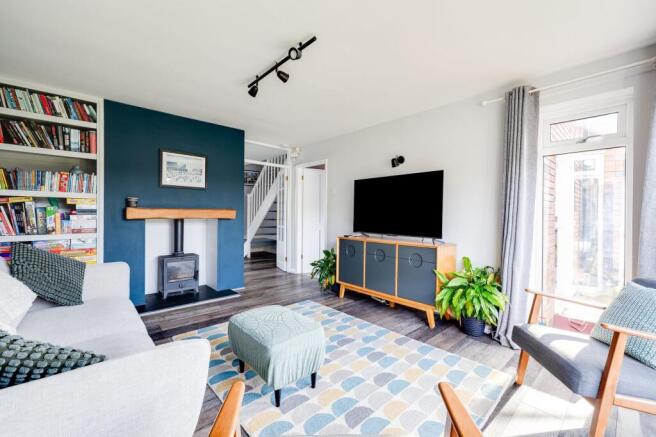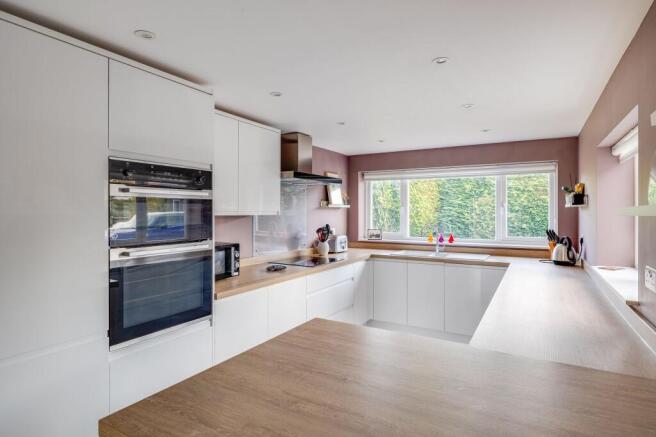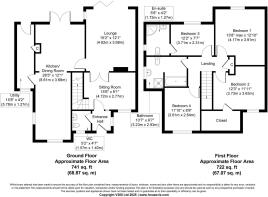
4 bedroom detached house for sale
Dormer Close, Rowton, CH3

- PROPERTY TYPE
Detached
- BEDROOMS
4
- BATHROOMS
2
- SIZE
1,463 sq ft
136 sq m
- TENUREDescribes how you own a property. There are different types of tenure - freehold, leasehold, and commonhold.Read more about tenure in our glossary page.
Freehold
Key features
- Four bedroom detached family home which has been skilfully improved, situated in a quiet cul-de-sac only a short stroll away from Waverton Village
- Good sized entrance hall with cloaks/w/c off leading to a front sitting room with double doors flowing through to the living room
- Living room enjoying full width bi-fold doors to the rear patio with a multi fuel stove providing all the ingredients for a cosy winters evening
- Over 28ft long fitted dining kitchen with stylish white gloss finished handless unit with integrated appliances and further UPVC French doors to the rear garden
- Useful utility room with further rear access making an ideal family pet friendly boot room
- Four first floor double bedrooms with an en-suite shower room to the guest bedroom and further potential via a large under eves storage area
- Main family bathroom with a four piece stylishly appointed white suite
- Private low maintenance rear garden offering privacy and a pleasant westerly outlook
Description
Number 5 Dormer Close is a beautifully presented detached family home, perfectly positioned on the edge of Rowton and Waverton. The property enjoys an enviable location within walking distance of Waverton village, known for its highly regarded primary school, local shops, and easy access to the Shropshire Union Canal, offering picturesque walks into both Chester and the surrounding countryside. With Christleton High School also nearby, this is an ideal setting for family life.
Tucked away on a peaceful cul-de-sac with no through traffic, the property offers excellent kerb appeal and a double tarmac driveway providing parking for several cars. Inside, the home has been thoughtfully improved in recent years and is ready to move straight into. The entrance hall is bright and welcoming, finished with ceramic tiled flooring and a modern downstairs WC.
The home’s layout flows beautifully for family living, beginning with a comfortable sitting room to the front, perfect for relaxing or a play space for younger children. This leads into a generous rear living room featuring a cast-iron multifuel stove and contemporary décor. Bi-folding doors open onto the south-westerly facing garden, filling the space with natural light and creating a seamless connection between indoors and outdoors.
The heart of the home is the stylish open-plan kitchen, dining, and family area, refitted in 2022. The sleek white high-gloss units with wood-effect worktops, breakfast bar, and integrated appliances combine functionality with modern design. Large windows and French doors provide further access to the garden, creating a wonderful setting for entertaining. A separate utility room offers additional storage, a sink, and plumbing for laundry appliances, as well as access to the rear garden – ideal for muddy boots or pets.
The rear garden is designed for easy maintenance, featuring a patio, lawn, and raised borders. Its south-westerly aspect ensures plenty of sunshine throughout the day, and with no overlooking properties, it offers excellent privacy.
Upstairs, the accommodation continues to impress with four well-proportioned bedrooms. The master bedroom overlooks the garden and includes a recess for fitted wardrobes. The second bedroom, currently used as a single, offers the potential to add an en-suite via a large walk in under eves cupboard (subject to any planning or building consents). A third bedroom benefits from its own en-suite shower room, making it ideal for guests or older children, while the fourth is another comfortable double bedroom. The family bathroom is generous in size, complete with both a bath and a separate shower cubicle.
With excellent local schools, countryside walks, and Chester just a short drive away, this home offers the perfect blend of village charm and modern family comfort. Number 5 Dormer Close is a superb move-in-ready home in a highly sought-after location.
EPC Rating: B
Garden
Private westerly facing rear garden.
Garden
Private westerly rear garden.
- COUNCIL TAXA payment made to your local authority in order to pay for local services like schools, libraries, and refuse collection. The amount you pay depends on the value of the property.Read more about council Tax in our glossary page.
- Band: E
- PARKINGDetails of how and where vehicles can be parked, and any associated costs.Read more about parking in our glossary page.
- Yes
- GARDENA property has access to an outdoor space, which could be private or shared.
- Private garden
- ACCESSIBILITYHow a property has been adapted to meet the needs of vulnerable or disabled individuals.Read more about accessibility in our glossary page.
- Ask agent
Energy performance certificate - ask agent
Dormer Close, Rowton, CH3
Add an important place to see how long it'd take to get there from our property listings.
__mins driving to your place
Get an instant, personalised result:
- Show sellers you’re serious
- Secure viewings faster with agents
- No impact on your credit score
Your mortgage
Notes
Staying secure when looking for property
Ensure you're up to date with our latest advice on how to avoid fraud or scams when looking for property online.
Visit our security centre to find out moreDisclaimer - Property reference a88ca8c0-d8da-4a09-935c-fc969ea3a1e0. The information displayed about this property comprises a property advertisement. Rightmove.co.uk makes no warranty as to the accuracy or completeness of the advertisement or any linked or associated information, and Rightmove has no control over the content. This property advertisement does not constitute property particulars. The information is provided and maintained by Currans Homes, Chester. Please contact the selling agent or developer directly to obtain any information which may be available under the terms of The Energy Performance of Buildings (Certificates and Inspections) (England and Wales) Regulations 2007 or the Home Report if in relation to a residential property in Scotland.
*This is the average speed from the provider with the fastest broadband package available at this postcode. The average speed displayed is based on the download speeds of at least 50% of customers at peak time (8pm to 10pm). Fibre/cable services at the postcode are subject to availability and may differ between properties within a postcode. Speeds can be affected by a range of technical and environmental factors. The speed at the property may be lower than that listed above. You can check the estimated speed and confirm availability to a property prior to purchasing on the broadband provider's website. Providers may increase charges. The information is provided and maintained by Decision Technologies Limited. **This is indicative only and based on a 2-person household with multiple devices and simultaneous usage. Broadband performance is affected by multiple factors including number of occupants and devices, simultaneous usage, router range etc. For more information speak to your broadband provider.
Map data ©OpenStreetMap contributors.








