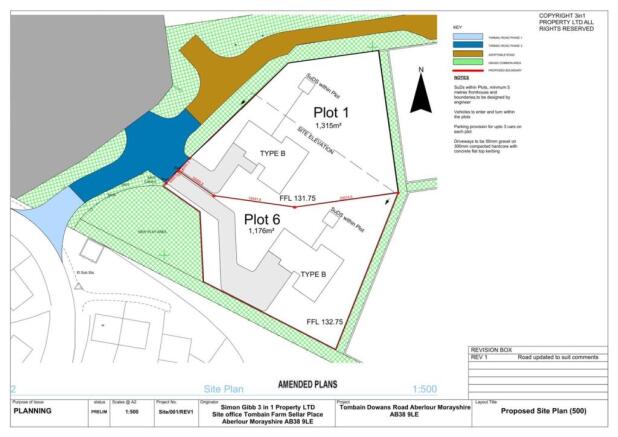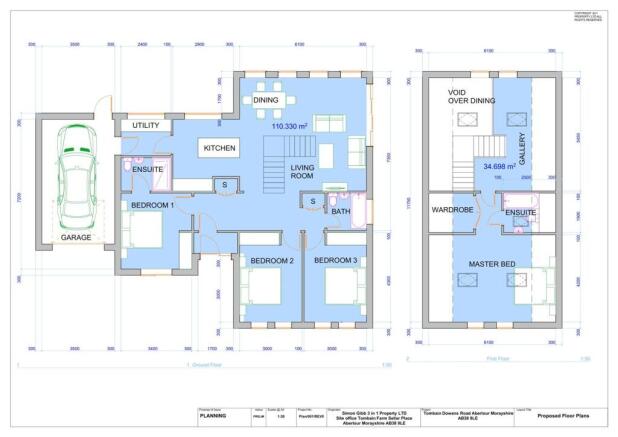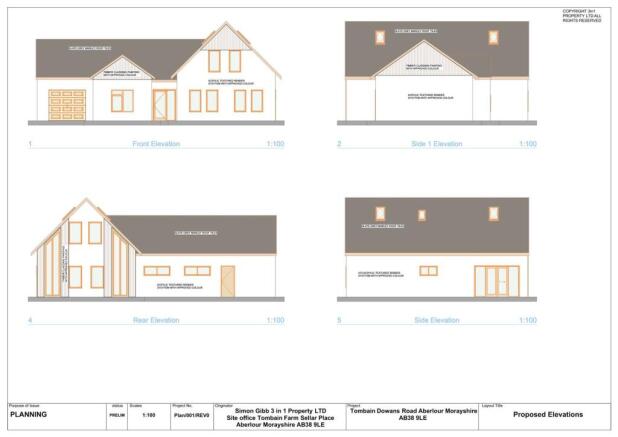Plot for sale
Plots 1 & 6,Tombain Farm, Aberlour
- PROPERTY TYPE
Plot
- BEDROOMS
4
- BATHROOMS
3
- SIZE
Ask agent
Key features
- Attractive Speyside location with stunning countryside views
- Opportunity to design and build your dream home
- Close to Aberlour village centre, shops, and leisure facilities
- Excellent transport links to Elgin, Inverness, and Aberdeen
Description
Located in the sought-after Speyside village of Aberlour, these two generously sized building plots offer an excellent opportunity to create bespoke homes in a picturesque setting.
Aberlour is renowned for its scenic beauty, whisky heritage, and vibrant community, with easy access to local amenities, schools, and transport links.
Property Details
- Number of Plots: 2
- Plot 1 Size: 1,315 m²
- Plot 6 Size: 1,176 m²
- Planning Permission: Full planning permission granted
- Reference: Ref 24/00421/APP
- Services: The Plots will have services installed including Mains water, electricity, and drainage
Planning Permission
Planning permission has been approved for residential development, ensuring a smooth process for prospective buyers. Full details can be accessed via Moray Council’s planning portal using reference Ref 24/00421/APP.
Planning Permission & Services - 24/00421/APP and all the conditions have been signed off by the council, planning was approved in May 2025.
Asking price of £75,000 per plot serviced to the plot boundary with mains water, mains sewerage, electricity and BT duct.
The whole development will be entirely private with 5 plots owning the lane and common areas such as verges and planting which will be managed by the developer and then handed over to the owners as set out in the deed of conditions.
Plot 1 & Plot 6 - Plot 1 extends to 1,315m² and Plot 6, is adjacent extending to 1,176m² both, subject to measured survey.
The 2 plots have detailed Planning Permission granted for detached 4 bedroom house with accommodation as follows :- ground floor with open plan lounge/dining/family room arrangement, 3 double bedrooms (1 with an en suite), family bathroom, utility room and integral garage. The upper floor will have a feature galleried landing and house the master bedroom suite with walk-in wardrobe and shower room.
Combined Purchase - For buyers interested in purchasing both plots together, a discounted combined price will be available.
This exclusive offer provides an excellent opportunity for those seeking a larger development area or investment potential.
Brochures
Plots 1 & 6,Tombain Farm, AberlourBrochurePlots 1 & 6,Tombain Farm, Aberlour
NEAREST STATIONS
Distances are straight line measurements from the centre of the postcode- Keith Station12.0 miles
Notes
Disclaimer - Property reference 34288567. The information displayed about this property comprises a property advertisement. Rightmove.co.uk makes no warranty as to the accuracy or completeness of the advertisement or any linked or associated information, and Rightmove has no control over the content. This property advertisement does not constitute property particulars. The information is provided and maintained by AB & S Estate Agents, Elgin. Please contact the selling agent or developer directly to obtain any information which may be available under the terms of The Energy Performance of Buildings (Certificates and Inspections) (England and Wales) Regulations 2007 or the Home Report if in relation to a residential property in Scotland.
Map data ©OpenStreetMap contributors.




