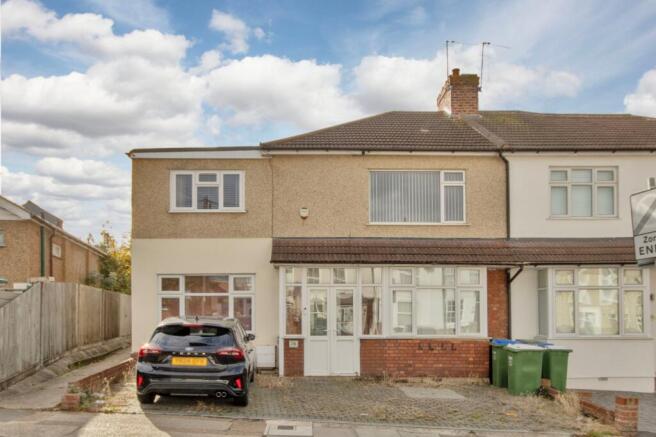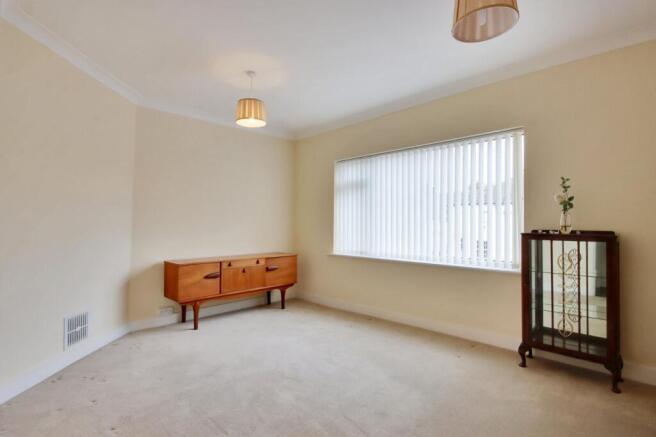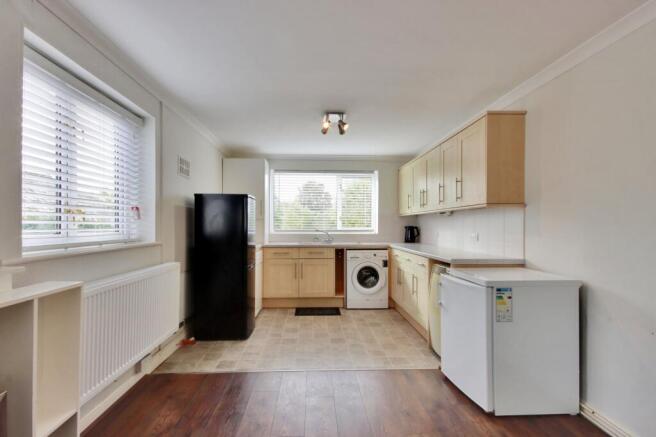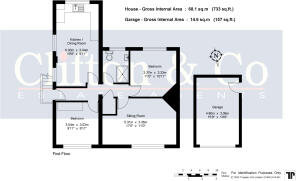Standard Road, Bexleyheath, DA6

- PROPERTY TYPE
Maisonette
- BEDROOMS
2
- BATHROOMS
1
- SIZE
Ask agent
- TENUREDescribes how you own a property. There are different types of tenure - freehold, leasehold, and commonhold.Read more about tenure in our glossary page.
Ask agent
Key features
- First Floor Conversion Maisonette
- Two Double Bedrooms
- Sought After South Bexleyheath Location
- Sitting Room
- Fitted Kitchen/Dining Room
- Fitted Shower Room
- Part Gas Central Heating
- Private Rear Garden
- Detached Garage
- Long Lease & Freehold
Description
For sale by Modern Method of Auction; Starting Bid Price £270,000 plus Reservation Fee.
• For Sale by Auction – T & C’s apply
• Subject to an undisclosed Reserve Price
• Reservation Fee applicable
• The Modern Method of Auction
Situated in a much sought after area, this spacious two double bedroom first floor conversion maisonette offers generous accommodation and an excellent opportunity for a variety of buyers. The property comprises of an external staircase leading to, entrance hall, bright sitting room, fitted kitchen/dining room, two double bedrooms and a modern shower room. Outside there is a private rear garden with a practical storage unit and a detached garage, providing secure parking, which is accessed via a gated residents service road.
This home benefits from double glazing, part gas central heating, freehold ownership with a long lease in excess of 950 years, and occupies a desirable position within walking distance of excellent local amenities. Nearby are shops, schools, Bexleyheath Station with services to London Victoria, Charing Cross and Cannon Street, as well as the new ‘Superloop’ line connecting to Abbey Wood and the Elizabeth Line. Danson Park and Crook Log leisure facilities are also just a short stroll away, offering open green spaces and plenty of leisure opportunities.
Bexleyheath combines a rich heritage with excellent modern facilities, including the Broadway Shopping Centre, cinema, bowling, golf course and a wide selection of restaurants and public houses. There are well regarded local schools for all age groups, including two grammar schools at secondary level.
With convenient road access to the A2/M2, A20/M20, M25, Dartford Crossing, Bluewater Shopping Complex and Ebbsfleet International, this property offers both convenience and lifestyle appeal.
Viewing is highly recommended to fully appreciate this well-located maisonette offering vacant possession, generous living space, garden, garage and excellent transport links — a superb opportunity whether as a first-time purchase, investment or home to personalise.
Location
Bexleyheath was an area of mostly open land until the early 19th century with the exception of Danson House built in 1766 by Sir John Boyd. In 1859 the artist William Morris had Red House built in what was a small hamlet know as Upton. The Bexleyheath Railway Line construction in the 1880’s prompted the expansion of the area. The town centre offers many facilities including Bexleyheath’s modern shopping mall, multiplex cinema, bowling alley, golf course and a vast array of restaurants and public houses. There is also the Crook Log leisure centre offering facilities such as gym and swimming. Bexleyheath has many schools catering from reception to year 13 including 2 grammar schools at secondary level. Bexleyheath also has a mainline railway station with regular services to London Victoria, Charing Cross or Cannon Street. Road links from the area give access to A2/M2, A20/M20, M25 and Dartford Tunnel as well as the Bluewater Shopping Complex and Ebbsfleet International station.
Auctioneer's Comments
This property is for sale by the Modern Method of Auction. Should you view, offer or bid on the property, your information will be shared with the Auctioneer, iamsold. This method of auction requires both parties to complete the transaction within 56 days of the draft contract for sale being received by the buyers solicitor. This additional time allows buyers to proceed with mortgage finance (subject to lending criteria, affordability and survey). The buyer is required to sign a reservation agreement and make payment of a non-refundable Reservation Fee. This being 4.5% of the purchase price including VAT, subject to a minimum of £6,000.00 including VAT. The Reservation Fee is paid in addition to purchase price and will be considered as part of the chargeable consideration for the property in the calculation for stamp duty liability.
Further Auctioneer's Comments
Buyers will be required to go through an identification verification process with iamsold and provide proof of how the purchase would be funded. This property has a Buyer Information Pack which is a collection of documents in relation to the property. The documents may not tell you everything you need to know about the property, so you are required to complete your own due diligence before bidding. A sample copy of the Reservation Agreement and terms and conditions are also contained within this pack. The buyer will also make payment of £300.00 including VAT towards the preparation cost of the pack, where it has been provided by iamsold. The property is subject to an undisclosed Reserve Price with both the Reserve Price and Starting Bid being subject to change.
Referral Arrangements
The Partner Agent and Auctioneer may recommend the services of third parties to you. Whilst these services are recommended as it is believed they will be of benefit; you are under no obligation to use any of these services and you should always consider your options before services are accepted. Where services are accepted the Auctioneer or Partner Agent may receive payment for the recommendation and you will be informed of any referral arrangement and payment prior to any services being taken by you.
Entrance Hall
Double glazed door to side. Laminate flooring. Plain coved ceiling. Access to loft. Large cupboard housing meters and fuse board. Radiator
Sitting Room
17' 5" x 11' 0" (5.3m x 3.35m)
Double glazed window to front. Carpet. Plain coved ceiling.
Kitchen/Dining Room
19' 8" x 9' 11" (6m x 3.02m)
Double glazed window to rear. Two double glazed windows to side. Glazed door to hall. Radiator. Range of wall and base units with roll top work surfaces over. Stainless steal sink and drainer unit with mixer taps. Wall mounted cupboard housing Glow Worm boiler. Spaces for washing machine, tumble dryer, dishwasher, free standing cooker and fridge/freezer. Vinyl flooring and laminate flooring. Coved ceiling. Wall mounted electric fire.
Bedroom One
11' 0" x 10' 11" (3.35m x 3.33m)
Double glazed window to rear. Carpet. Plain coved ceiling.
Bedroom Two
9' 11" x 9' 11" (3.02m x 3.02m)
Double glazed window to front. Carpet. Plain coved ceiling. Radiator. Built-in wardrobes with integrated drawers.
Bathroom
7' 6" x 6' 2" (2.29m x 1.88m)
Double glazed opaque window to rear. Wood effect vinyl flooring. Plain coved ceiling. Shower cubicle with Triton shower and panel walls. Vanity wash hand basin. Roca close coupled W.C. Xpelair extractor fan. Wall mounted consort cabinet housing heater. Mirrored wall cabinet.
Rear Garden
48' 0" x 15' 10" (14.63m x 4.83m)
Laid to Lawn. Path leading to rear storage shed and garage. Paved area to rear. Access to garage.
Detached Garage
15' 9" x 10' 0" (4.8m x 3.05m)
To rear. Up and over door to rear. Door to garden. Window to garden. Double glazed window to rear. Access off of Paddock Road via a gated entrance.
Tenure/Service Charges/Ground Rent
The vendor confirms to us that this property is Leasehold for a term of 999 years from 1983. The vendor also informs us the property is being sold with the freehold for the property. Should you proceed with the purchase of the property your solicitor must verify these details.
Transport Information
Train Stations: Bexleyheath 0.5 miles Barnehurst 1.2 miles Bexley 1.3 miles The property is also within easy reach of Ebbsfleet Eurostar International Station. The distances calculated are as the crow flies.
Local Schools
Primary Schools: Upland Primary School 0.3 miles Crook Log Primary School 0.3 miles Upton Primary School 0.5 miles Aspire Academy 0.6 miles Barrington Primary School 0.6 miles Pelham Primary School 0.6 miles Secondary Schools: Townley Grammar School 0.5 miles Bexleyheath Academy 0.5 miles Park View Academy 0.9 miles Beths Grammar School 1 mile St Columba's Catholic Boys' School 1 mile St Catherine's Catholic School 1 mile Information sourced from Rightmove (findaschool). Please check with the local authority as to catchment areas and intake criteria.
Useful Information
We recognise that buying a property is a big commitment and therefore recommend that you visit the local authority websites for more helpful information about the property and local area before proceeding. Some information in these details are taken from third party sources. Should any of the information be critical in your decision making then please contact Clifton & Co for verification.
Council Tax
We are informed this property is in band C. For confirmation please contact London Borough of Bexley.
Appliances/Services
The mention of any appliances and/or services within these particulars does not imply that they are in full efficient working order.
Measurements
All measurements are approximate and therefore may be subject to a small margin of error.
Viewings
Monday to Friday 9.00 am – 6.30 pm Saturday 9.00 am – 6.00 pm Viewing via Clifton & Co Hartley office.
Ref
DA/SP/DH/241204 - DAR240109/D1
Brochures
Particulars- COUNCIL TAXA payment made to your local authority in order to pay for local services like schools, libraries, and refuse collection. The amount you pay depends on the value of the property.Read more about council Tax in our glossary page.
- Band: C
- PARKINGDetails of how and where vehicles can be parked, and any associated costs.Read more about parking in our glossary page.
- Yes
- GARDENA property has access to an outdoor space, which could be private or shared.
- Yes
- ACCESSIBILITYHow a property has been adapted to meet the needs of vulnerable or disabled individuals.Read more about accessibility in our glossary page.
- Ask agent
Standard Road, Bexleyheath, DA6
Add an important place to see how long it'd take to get there from our property listings.
__mins driving to your place
Get an instant, personalised result:
- Show sellers you’re serious
- Secure viewings faster with agents
- No impact on your credit score
Your mortgage
Notes
Staying secure when looking for property
Ensure you're up to date with our latest advice on how to avoid fraud or scams when looking for property online.
Visit our security centre to find out moreDisclaimer - Property reference DAR240109. The information displayed about this property comprises a property advertisement. Rightmove.co.uk makes no warranty as to the accuracy or completeness of the advertisement or any linked or associated information, and Rightmove has no control over the content. This property advertisement does not constitute property particulars. The information is provided and maintained by Clifton & Co Estate Agents, North Kent. Please contact the selling agent or developer directly to obtain any information which may be available under the terms of The Energy Performance of Buildings (Certificates and Inspections) (England and Wales) Regulations 2007 or the Home Report if in relation to a residential property in Scotland.
Auction Fees: The purchase of this property may include associated fees not listed here, as it is to be sold via auction. To find out more about the fees associated with this property please call Clifton & Co Estate Agents, North Kent on 01474 552384.
*Guide Price: An indication of a seller's minimum expectation at auction and given as a “Guide Price” or a range of “Guide Prices”. This is not necessarily the figure a property will sell for and is subject to change prior to the auction.
Reserve Price: Each auction property will be subject to a “Reserve Price” below which the property cannot be sold at auction. Normally the “Reserve Price” will be set within the range of “Guide Prices” or no more than 10% above a single “Guide Price.”
*This is the average speed from the provider with the fastest broadband package available at this postcode. The average speed displayed is based on the download speeds of at least 50% of customers at peak time (8pm to 10pm). Fibre/cable services at the postcode are subject to availability and may differ between properties within a postcode. Speeds can be affected by a range of technical and environmental factors. The speed at the property may be lower than that listed above. You can check the estimated speed and confirm availability to a property prior to purchasing on the broadband provider's website. Providers may increase charges. The information is provided and maintained by Decision Technologies Limited. **This is indicative only and based on a 2-person household with multiple devices and simultaneous usage. Broadband performance is affected by multiple factors including number of occupants and devices, simultaneous usage, router range etc. For more information speak to your broadband provider.
Map data ©OpenStreetMap contributors.







