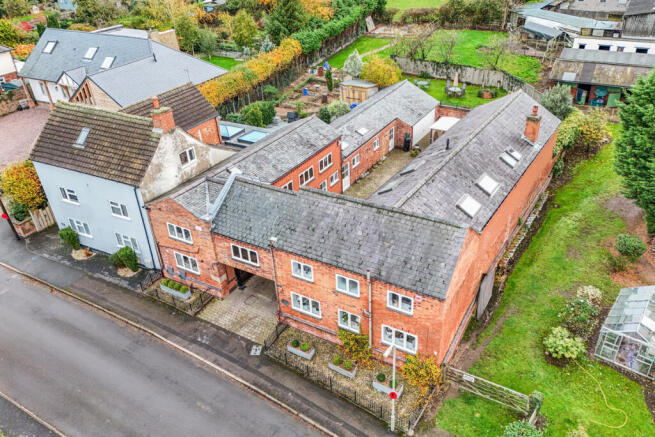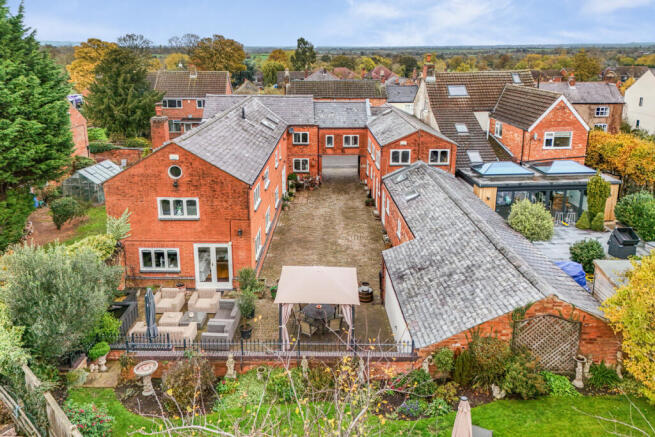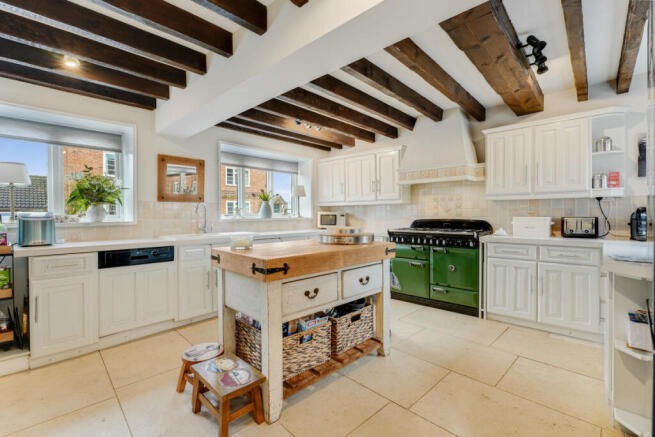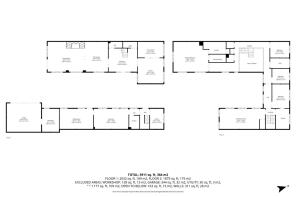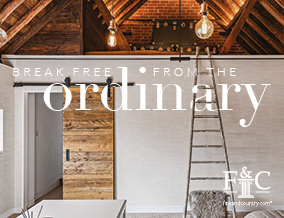
Peveril Road, Ashby Magna, Lutterworth Leicestershire LE17 5NQ

- PROPERTY TYPE
Detached
- BEDROOMS
5
- BATHROOMS
4
- SIZE
3,911 sq ft
363 sq m
- TENUREDescribes how you own a property. There are different types of tenure - freehold, leasehold, and commonhold.Read more about tenure in our glossary page.
Freehold
Key features
- Generous floor plan with versatile layout and beautiful rural outlook, combining countryside calm with modern comfort.
- Spacious kitchen is the social heart of the home, perfect for family gatherings and entertaining.
- Large lounge ideal for celebrations, from lively parties to cosy Christmas days by the fire.
- Layout works perfectly for multi-generational living, offering shared spaces and private areas.
- Bright, naturally lit rooms throughout — no dark corners, just inviting, uplifting spaces.
- Courtyard is perfect for summer barbecues and gatherings, with a peaceful raised garden and ample parking.
- Thoughtful upgrades including open-plan kitchen/diner, new flooring, redecorating, and conversion of storerooms into living spaces, plus a courtyard fish pond.
- Welcoming village community with regular events, open green spaces, great countryside walks, nearby amenities, and excellent local gastro pubs.
Description
Vendor Insight
When we first discovered this home, what struck us most was the sheer sense of space and versatility it offered. The generous floor plan, adaptable layout, and beautiful rural outlook made it feel like the perfect balance between countryside serenity and modern comfort.
Over the years, we?ve truly made the most of every corner. The kitchen has become the heart of the home ? a wonderfully social space where family and friends naturally gather. The lounge, with its open feel and inviting ambience, has hosted countless celebrations ? from lively parties to cosy Christmas days by a roaring fire. It?s a home that lends itself effortlessly to entertaining yet still provides the intimacy and comfort that makes everyday life so enjoyable.
We?ve found the layout ideal for multi-generational living, with plenty of room for everyone to enjoy time together or retreat for privacy when needed. It?s not so much a house with an annexe, but two homes that work beautifully as one.
Light flows naturally through every room, giving the house a bright and uplifting feel. Despite its size, there are no dark corners ? just warm, inviting spaces that evolve beautifully with the seasons.
Outside, the courtyard is a true highlight ? the perfect setting for summer barbecues and larger gatherings, while the raised garden beyond provides a more tranquil space to unwind. Parking is never an issue, with ample space for several vehicles ? a rare benefit in any village.
We?ve made a number of thoughtful improvements during our time here, including combining the kitchen and dining room to create a fabulous open-plan living area, installing new flooring throughout, and redecorating to refresh the home?s character. Three former storerooms were transformed into two generous living spaces, and even the courtyard gained a peaceful new fish pond ? all completed within the last three years.
The village itself has such a warm and welcoming feel. It?s a small community, yet everyone is wonderfully friendly without being intrusive. There?s a real sense of togetherness here ? from the monthly breakfast events at the village hall to quiz nights, live music, comedy evenings, and the annual street fair that fills Peveril Road with stalls, entertainment, and street food. It?s the kind of place where horses, dogs, and cats are part of daily life, and neighbours wave as they pass on horseback.
We love the surrounding area too ? the village offers open green spaces for walking the dog or watching the children play, and there are plenty of countryside footpaths and byways to explore. Everyday amenities are close by, with supermarkets just five minutes away and larger retail parks like Fosse Park and Elliott?s Field within twenty minutes. Excellent gastro pubs can be found in the nearby villages, making dining out a real pleasure.
This house has given us countless memories ? from lively evenings with friends to quiet family moments that remind us how special a home can be. There?s a warmth here, an atmosphere of togetherness that seems to embrace everyone who walks through the door.
To the next owners, we?d simply say: carry on as we have. Enjoy the flexibility, the sociable layout, and the opportunity to entertain and make it your own. It?s a home designed to be lived in fully ? to gather, to celebrate, and to create lasting memories in.
Tenure: Freehold | EPC: D | Council Tax Band: G
Services, Utilities & Property Information
Tenure ? Freehold.
EPC Rating ? D.
Council Tax Band ? G.
Local Authority ? Harborough District Council.
Property Construction ? Standard - brick and slate.
Electricity Supply ? Mains.
Water Supply ? Mains.
Drainage & Sewerage ? Mains.
Heating ? Gas central heating.
Broadband ? FTTC Superfast Broadband connection available - we advise you to check with your provider.
Mobile Signal/Coverage ? 4G and 5G mobile signal is available in the area - we advise you to check with your provider.
Parking ? Garage and off road parking for 5+ cars.
Special Notes ? There are restrictive covenants on the property. Some drains and service connections are shared with adjoining land, with maintenance responsibilities and costs shared fairly between the owners. Please speak to the agent for more information.
Please click on the property brochure and the video for full details on this property, or for more information or to arrange a viewing please contact Graham Lee.
Disclaimer
All measurements are approximate and quoted in metric with imperial equivalents and for general guidance only and whilst every attempt has been made to ensure accuracy, they must not be relied on.
The fixtures, fittings and appliances referred to have not been tested and therefore no guarantee can be given and that they are in working order.
Internal photographs are reproduced for general information and it must not be inferred that any item shown is included with the property.
Whilst we carryout our due diligence on a property before it is launched to the market and we endeavour to provide accurate information, buyers are advised to conduct their own due diligence.
Our information is presented to the best of our knowledge and should not solely be relied upon when making purchasing decisions. The responsibility for verifying aspects such as flood risk, easements, covenants and other property related details rests with the buyer.
Brochures
Brochure 1- COUNCIL TAXA payment made to your local authority in order to pay for local services like schools, libraries, and refuse collection. The amount you pay depends on the value of the property.Read more about council Tax in our glossary page.
- Band: G
- PARKINGDetails of how and where vehicles can be parked, and any associated costs.Read more about parking in our glossary page.
- Yes
- GARDENA property has access to an outdoor space, which could be private or shared.
- Yes
- ACCESSIBILITYHow a property has been adapted to meet the needs of vulnerable or disabled individuals.Read more about accessibility in our glossary page.
- Ask agent
Peveril Road, Ashby Magna, Lutterworth Leicestershire LE17 5NQ
Add an important place to see how long it'd take to get there from our property listings.
__mins driving to your place
Get an instant, personalised result:
- Show sellers you’re serious
- Secure viewings faster with agents
- No impact on your credit score
Your mortgage
Notes
Staying secure when looking for property
Ensure you're up to date with our latest advice on how to avoid fraud or scams when looking for property online.
Visit our security centre to find out moreDisclaimer - Property reference RX665161. The information displayed about this property comprises a property advertisement. Rightmove.co.uk makes no warranty as to the accuracy or completeness of the advertisement or any linked or associated information, and Rightmove has no control over the content. This property advertisement does not constitute property particulars. The information is provided and maintained by Fine & Country, Rugby. Please contact the selling agent or developer directly to obtain any information which may be available under the terms of The Energy Performance of Buildings (Certificates and Inspections) (England and Wales) Regulations 2007 or the Home Report if in relation to a residential property in Scotland.
*This is the average speed from the provider with the fastest broadband package available at this postcode. The average speed displayed is based on the download speeds of at least 50% of customers at peak time (8pm to 10pm). Fibre/cable services at the postcode are subject to availability and may differ between properties within a postcode. Speeds can be affected by a range of technical and environmental factors. The speed at the property may be lower than that listed above. You can check the estimated speed and confirm availability to a property prior to purchasing on the broadband provider's website. Providers may increase charges. The information is provided and maintained by Decision Technologies Limited. **This is indicative only and based on a 2-person household with multiple devices and simultaneous usage. Broadband performance is affected by multiple factors including number of occupants and devices, simultaneous usage, router range etc. For more information speak to your broadband provider.
Map data ©OpenStreetMap contributors.
