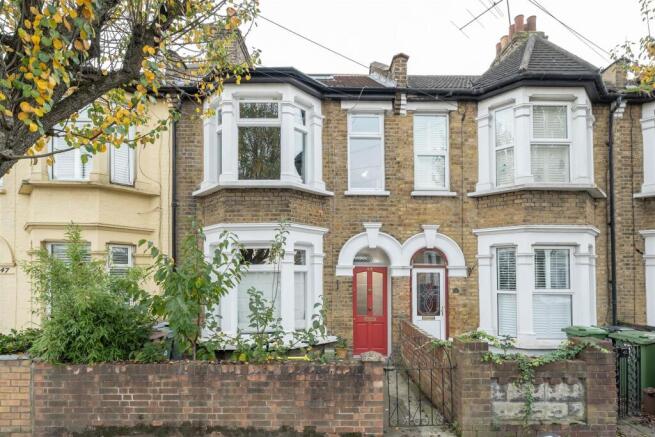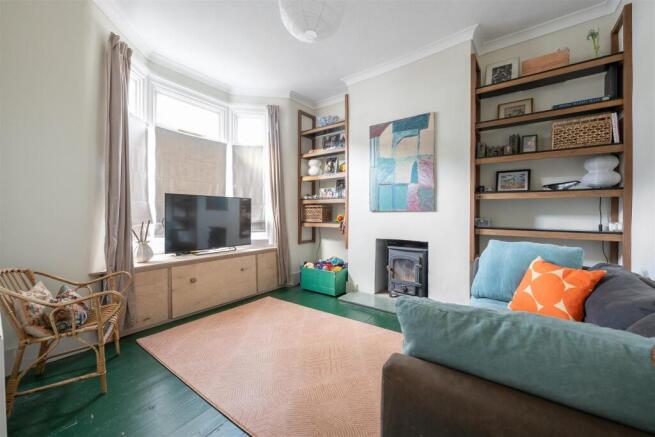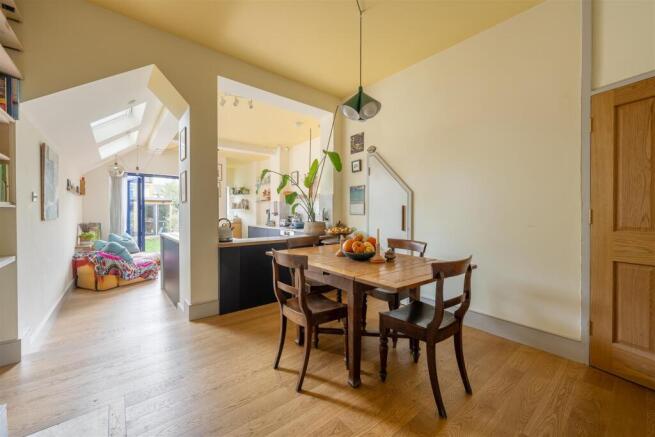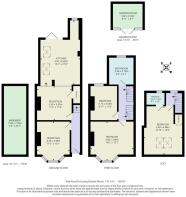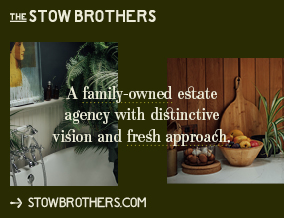
Radlix Road, Leyton

- PROPERTY TYPE
Terraced
- BEDROOMS
3
- BATHROOMS
2
- SIZE
1,250 sq ft
116 sq m
- TENUREDescribes how you own a property. There are different types of tenure - freehold, leasehold, and commonhold.Read more about tenure in our glossary page.
Freehold
Key features
- Three Bedrooms
- Victorian Terrace House
- Arranged Over Three Floors
- Beautifully Presented
- First Floor Bathroom
- Extended Kitchen Diner
- Garden Room
- Near Leyton Jubilee Park
- Cellar
Description
With the charming Jubilee Park close by as well the expanse of Hackney Marshes and Walthamstow Wetlands also within easy reach, there’s no lack of exposure to green space or opportunity for connecting to nature.
IF YOU LIVED HERE.....
As you cross the threshold of this beautifully appointed 3 bedroom property, you are immediately aware of the building’s unique character. To your left, the first reception room is warm and inviting with bespoke cabinetry framing the bay window and inbuilt wooden shelves in the alcoves providing the perfect display space, with an open fireplace perfect for a wood burning stove, ideal for intimate winter evenings.
Continue your journey into the heart of the home—the extended kitchen diner. This open-plan room is awash with light, thanks to skylights and cobalt blue bifold glazed doors that seamlessly connect the interior to the outside world. The kitchen’s modern U-shaped design features dark blue cabinets and a sleek marble tile splash back, while matching wooden shelves and deep ply work surfaces of pale pink unify the contemporary decor. Extra storage is found in a cupboard cleverly tucked under the stairs and a pantry-cum-utility nook that overlooks your generous private garden.
Imagine entertaining friends and family as the double-glazed doors invite the outside in, enhancing your sense of space and expanding your possibilities with above average height ceilings giving an even greater sense of space. At the end of your lawn there’s a garden room to inspire creativity and relaxation with it’s wall of glass to help connect you to the natural space outside - it’s a perfect retreat for remote work or even a home gym. The large cellar provides ample room for storage, with handy access directly from the trap doors in the entrance way that means your bikes can be conveniently stored without taking up corridor space.
Go upstairs and you’ll find the family bathroom on the first floor with a striking stoneware basin mounted on a rustic wood slab bench opposite the bath and beautiful handmade Mexican tiles with built-in shelf for added functionality. The ceiling height in the bathroom is exceptional, providing a vaulted space for a dolly maid clothes dryer. Rustic wooden floors add charm and character to the cheerful, colourful blend of modern and period character.
The three bedrooms are all doubles but it’s the loft room which occupies the largest footprint. Spacious and flooded with light from two Velux windows, there’s a cleverly designed ensuite that helps illuminate the room further, thanks to a column of glass bricks. Built-in storage in soft blond ply wood compliments the airy feel.
Leyton is described as a ‘well-hidden gem’ and it’s easy to see why. With it’s vibrant cafes and easy access to Walthamstow and Stratford so close by, residents can have it all - enjoy the calm beauty of the nearby expansive Hackney Marshes and the family friendly local Jubilee Park with it’s outdoor gym, cafe and pirate themed playground as well the largest shopping mall in Europe on their doorstep.
Reception - 3.35m x 3.98m (10'11" x 13'0" ) -
Reception - 3.55m x 3.50m (11'7" x 11'5" ) -
Basement - 2.29m x 7.20m (7'6" x 23'7" ) -
Kitchen - 4.05m x 6.60m (13'3" x 21'7" ) -
Bedroom - 4.38m x 3.98m (14'4" x 13'0" ) -
Bedroom - 2.72m x 3.56m (8'11" x 11'8" ) -
Bathroom - 2.49m x 2.76m (8'2" x 9'0" ) -
Bedroom - 3.90m x 4.96m (12'9" x 16'3" ) -
Ensuite - 1.84m x 1.22m (6'0" x 4'0" ) -
Garden - 13.75m x 4.2m (45'1" x 13'9") -
Garden Room - 3.02m x 2.46m (9'10" x 8'0" ) -
A WORD FROM THR OWNER...
"This is a very special place to live, especially for young families. Perfectly situated between multiple fantastic areas; Jubilee park, Hackney Marshes, Francis road, Leytonstone and Lloyd park in Walthamstow. The house has great bus connections to St James St for the overground, or Blackhorse road for the Victoria Line and Leyton for the Central line, to Stratford for the Lizzie line.
It's a few minutes walk to the hyper cool bikers’ Blondies Brewery for excellent pizza and beer on the weekend after a midweek workout at Blok space in Patchworks.
Radlix and surrounding roads have a fantastic community of friendly and supportive neighbours with a very active network so it’s a fantastic place to put down roots for life."
Brochures
Radlix Road, LeytonAML InformationBrochure- COUNCIL TAXA payment made to your local authority in order to pay for local services like schools, libraries, and refuse collection. The amount you pay depends on the value of the property.Read more about council Tax in our glossary page.
- Band: C
- PARKINGDetails of how and where vehicles can be parked, and any associated costs.Read more about parking in our glossary page.
- Ask agent
- GARDENA property has access to an outdoor space, which could be private or shared.
- Yes
- ACCESSIBILITYHow a property has been adapted to meet the needs of vulnerable or disabled individuals.Read more about accessibility in our glossary page.
- Ask agent
Radlix Road, Leyton
Add an important place to see how long it'd take to get there from our property listings.
__mins driving to your place
Get an instant, personalised result:
- Show sellers you’re serious
- Secure viewings faster with agents
- No impact on your credit score
Your mortgage
Notes
Staying secure when looking for property
Ensure you're up to date with our latest advice on how to avoid fraud or scams when looking for property online.
Visit our security centre to find out moreDisclaimer - Property reference 34288953. The information displayed about this property comprises a property advertisement. Rightmove.co.uk makes no warranty as to the accuracy or completeness of the advertisement or any linked or associated information, and Rightmove has no control over the content. This property advertisement does not constitute property particulars. The information is provided and maintained by The Stow Brothers, Walthamstow & Leyton. Please contact the selling agent or developer directly to obtain any information which may be available under the terms of The Energy Performance of Buildings (Certificates and Inspections) (England and Wales) Regulations 2007 or the Home Report if in relation to a residential property in Scotland.
*This is the average speed from the provider with the fastest broadband package available at this postcode. The average speed displayed is based on the download speeds of at least 50% of customers at peak time (8pm to 10pm). Fibre/cable services at the postcode are subject to availability and may differ between properties within a postcode. Speeds can be affected by a range of technical and environmental factors. The speed at the property may be lower than that listed above. You can check the estimated speed and confirm availability to a property prior to purchasing on the broadband provider's website. Providers may increase charges. The information is provided and maintained by Decision Technologies Limited. **This is indicative only and based on a 2-person household with multiple devices and simultaneous usage. Broadband performance is affected by multiple factors including number of occupants and devices, simultaneous usage, router range etc. For more information speak to your broadband provider.
Map data ©OpenStreetMap contributors.
