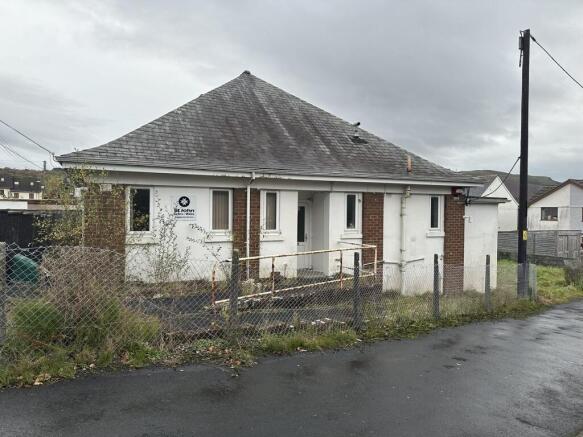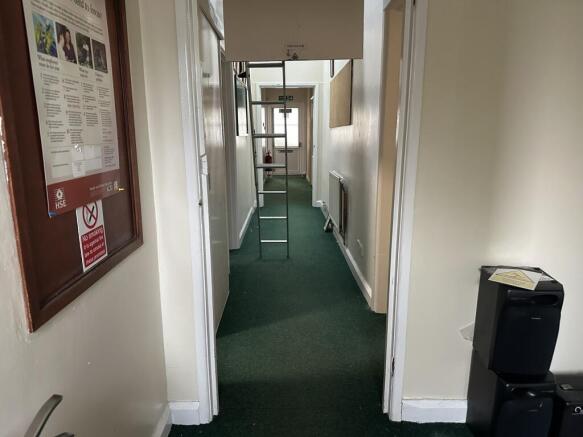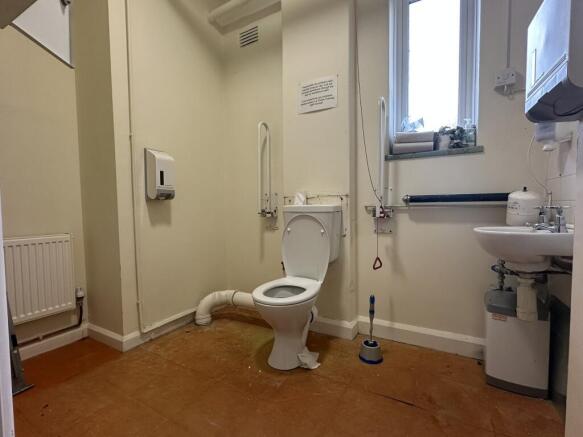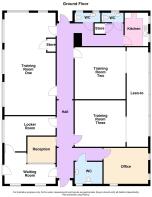
Derwen Road, Ystradgynlais, Powys.
- PROPERTY TYPE
Office
- BEDROOMS
3
- BATHROOMS
2
- SIZE
Ask agent
Key features
- Planning Number: 25/0980/FUL
- Planning for Three Flats
- Ideal Bungalow
- Investment Opportunity
- Central to Ystradgynlais Town
- Good Sized Garden
Description
Situated in the heart of Ystradgynlais, this detached commercial building — formerly known as the St John Ambulance Clinic — presents an excellent opportunity for redevelopment or conversion. The property benefits from approved planning permission (Ref: 25/0980/FUL) to convert the existing building into three residential flats, making it an attractive investment or development opportunity.
The drawings included in the marketing album are proposed layouts for two one-bedroom flats and one two-bedroom flat, providing a clear vision of the building’s residential potential.
Currently held under a commercial title, the property is leasehold (subject to the buyer’s investigations, the leasehold may be purchased). The title could also be converted to residential, subject to planning, offering further flexibility for future use.
Set on a generous plot, the property includes a private garden area, providing potential for outdoor space or landscaping enhancements.
Located in the centre of Ystradgynlais, the property is within easy reach of local shops, cafes, schools, and public transport links, with convenient access to Swansea and the M4 corridor.
The building could also make an ideal large bungalow, subject to the necessary consents.
A versatile and well-located property offering a range of exciting possibilities for developers, investors, or owner-occupiers alike.
Hallway
13.58m x 1.31m (44' 7" x 4' 4")
Waiting Room
4.60m x 3.01m (15' 1" x 9' 11")
Locker Room
2.96m x 4.63m (9' 9" x 15' 2")
Reception
1.95m x 2.08m (6' 5" x 6' 10")
WC
2.58m x 1.77m (8' 6" x 5' 10")
Training Room One
9.05m x 4.60m (29' 8" x 15' 1")
Training Room Two
4.19m x 4.59m (13' 9" x 15' 1")
Lean To
8.94m x 1.78m (29' 4" x 5' 10")
Training Room Three
4.17m x 4.58m (13' 8" x 15' 0")
Office
3.22m x 4.01m (10' 7" x 13' 2")
WC
0.85m x 2.32m (2' 9" x 7' 7")
WC
0.85m x 2.01m (2' 9" x 6' 7")
Kitchen
2.48m x 2.10m (8' 2" x 6' 11")
Derwen Road, Ystradgynlais, Powys.
NEAREST STATIONS
Distances are straight line measurements from the centre of the postcode- Neath Station8.4 miles
Notes
Disclaimer - Property reference PRD12064. The information displayed about this property comprises a property advertisement. Rightmove.co.uk makes no warranty as to the accuracy or completeness of the advertisement or any linked or associated information, and Rightmove has no control over the content. This property advertisement does not constitute property particulars. The information is provided and maintained by Clee Tompkinson & Francis, Llandeilo. Please contact the selling agent or developer directly to obtain any information which may be available under the terms of The Energy Performance of Buildings (Certificates and Inspections) (England and Wales) Regulations 2007 or the Home Report if in relation to a residential property in Scotland.
Map data ©OpenStreetMap contributors.






