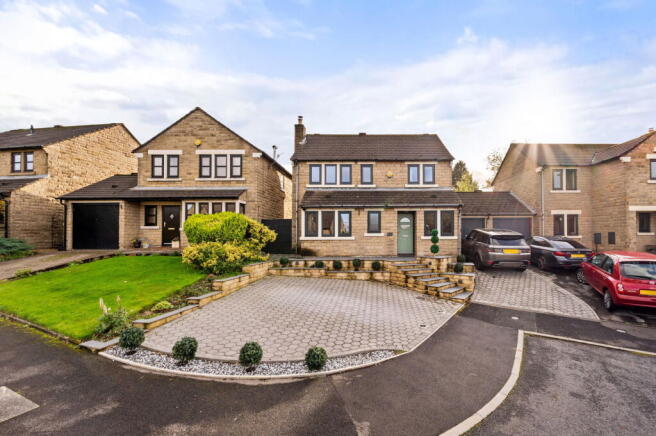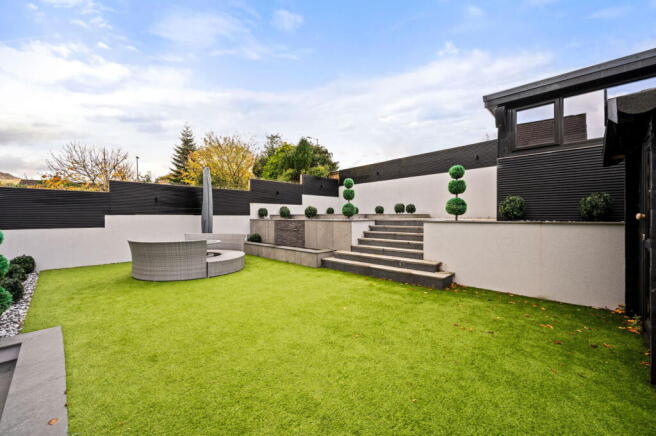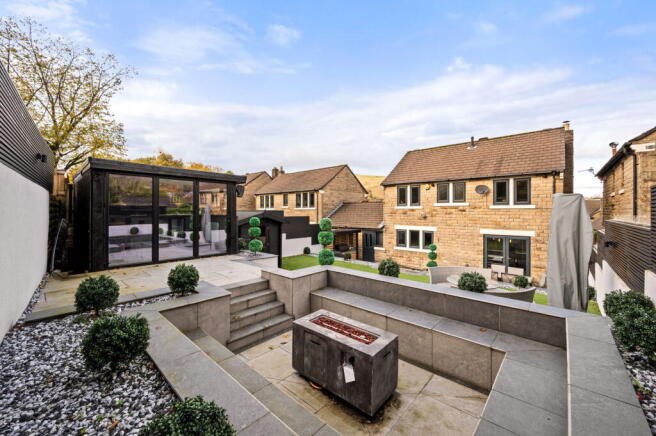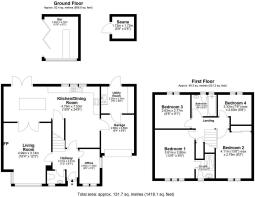
4 bedroom link detached house for sale
Butterworth Way, Greenfield, Saddleworth

- PROPERTY TYPE
Link Detached House
- BEDROOMS
4
- BATHROOMS
3
- SIZE
1,195 sq ft
111 sq m
- TENUREDescribes how you own a property. There are different types of tenure - freehold, leasehold, and commonhold.Read more about tenure in our glossary page.
Freehold
Key features
- 4 Bedroom Detached Property
- Quiet Cul-de-Sac Location
- South Facing Fabulous Garden
- Driveway for 2 Cars
- Close to Local Amenities
- Within Walking Distance to Local Countryside Walks
- Downstairs WC
- Energy Rating -
Description
Step into luxury living in this stunning four-bedroom detached home, perfectly positioned in a quiet Greenfield cul-de-sac with an open aspect to the rear. From the moment you arrive, the block-paved driveway for four cars, elegant porcelain-tiled steps, and modern patio create an unforgettable first impression.
Step inside a home that exudes style and comfort. The welcoming hallway features underfloor heating that flows throughout the entire property, ensuring warmth and elegance in every room. A versatile downstairs bedroom, currently used as a home office, offers flexibility for modern living. There is also a convenient downstairs WC.
Relax in the chic lounge, complete with a stunning tiled feature wall and cosy multi-fuel stove, perfect for evenings in. The open-plan kitchen and dining area is an entertainer’s dream, boasting an integrated dishwasher, microwave, and coffee machine, with space for an American-style fridge freezer and Range cooker.
Host family and friends in the spacious dining room, where French doors open to the lounge and patio doors lead to your fabulous south-facing garden.
Outside, enjoy your very own luxury retreat, spread across three tiers with artificial grass, an outdoor kitchen, sauna, bar with bi-folding doors, and a sunken firepit seating area. It’s the ultimate space for relaxation and entertaining, day or night.
Upstairs, discover three beautifully designed bedrooms, two with fitted wardrobes, including a master with a sleek, fully tiled wet-room ensuite. A modern, fully tiled family bathroom completes this exceptional home.
To make this house your home, call West Riding on .
Additional Information
TENURE: Freehold - Solicitor to confirm.
GROUND RENT: n/a
SERVICE CHARGE: n/a
COUNCIL BAND: D - £2,452.99
VIEWING ARRANGEMENTS: Strictly by appointment via West Riding.
Hallway - 2.21m x 2.01m (7'3" x 6'7")
Office - 2.95m x 1.59m (9'8" x 5'2")
WC - 1.02m x 1.42m (3'4" x 4'7")
Lounge - 4.99m x 3.74m (16'4" x 12'3")
Kitchen/Diner - 4.79m x 7.53m (15'8" x 24'8")
Garage - 2.86m x 2.59m (9'4" x 8'5")
Utility Room - 2.29m x 2.59m (7'6" x 8'5")
Landing - 1.9m x 3.09m (6'2" x 10'1")
Bedroom - 3.81m x 2.88m (12'6" x 9'5")
Ensuite - 1.92m x 1.82m (6'3" x 5'11")
Bedroom - 2.63m x 2.77m (8'7" x 9'1")
Bathroom - 1.68m x 2m (5'6" x 6'6")
Bedroom - 2.33m x 2.63m (7'7" x 8'7")
Bedroom - 4.11m x 2.79m (13'5" x 9'1")
Bar - 3.26m x 2.79m (10'8" x 9'1")
Sauna - 1.72m x 1.72m (5'7" x 5'7")
- COUNCIL TAXA payment made to your local authority in order to pay for local services like schools, libraries, and refuse collection. The amount you pay depends on the value of the property.Read more about council Tax in our glossary page.
- Band: D
- PARKINGDetails of how and where vehicles can be parked, and any associated costs.Read more about parking in our glossary page.
- Driveway
- GARDENA property has access to an outdoor space, which could be private or shared.
- Private garden
- ACCESSIBILITYHow a property has been adapted to meet the needs of vulnerable or disabled individuals.Read more about accessibility in our glossary page.
- No wheelchair access
Butterworth Way, Greenfield, Saddleworth
Add an important place to see how long it'd take to get there from our property listings.
__mins driving to your place
Get an instant, personalised result:
- Show sellers you’re serious
- Secure viewings faster with agents
- No impact on your credit score
Your mortgage
Notes
Staying secure when looking for property
Ensure you're up to date with our latest advice on how to avoid fraud or scams when looking for property online.
Visit our security centre to find out moreDisclaimer - Property reference S1490973. The information displayed about this property comprises a property advertisement. Rightmove.co.uk makes no warranty as to the accuracy or completeness of the advertisement or any linked or associated information, and Rightmove has no control over the content. This property advertisement does not constitute property particulars. The information is provided and maintained by West Riding, Uppermill. Please contact the selling agent or developer directly to obtain any information which may be available under the terms of The Energy Performance of Buildings (Certificates and Inspections) (England and Wales) Regulations 2007 or the Home Report if in relation to a residential property in Scotland.
*This is the average speed from the provider with the fastest broadband package available at this postcode. The average speed displayed is based on the download speeds of at least 50% of customers at peak time (8pm to 10pm). Fibre/cable services at the postcode are subject to availability and may differ between properties within a postcode. Speeds can be affected by a range of technical and environmental factors. The speed at the property may be lower than that listed above. You can check the estimated speed and confirm availability to a property prior to purchasing on the broadband provider's website. Providers may increase charges. The information is provided and maintained by Decision Technologies Limited. **This is indicative only and based on a 2-person household with multiple devices and simultaneous usage. Broadband performance is affected by multiple factors including number of occupants and devices, simultaneous usage, router range etc. For more information speak to your broadband provider.
Map data ©OpenStreetMap contributors.





