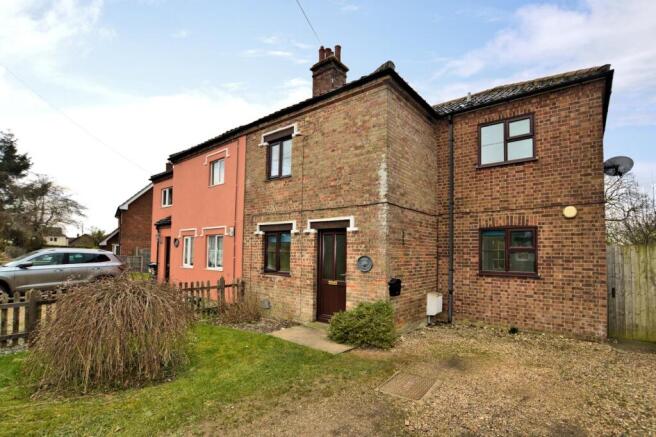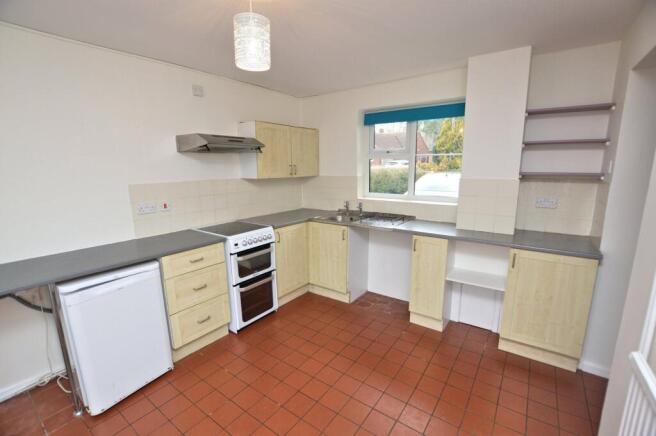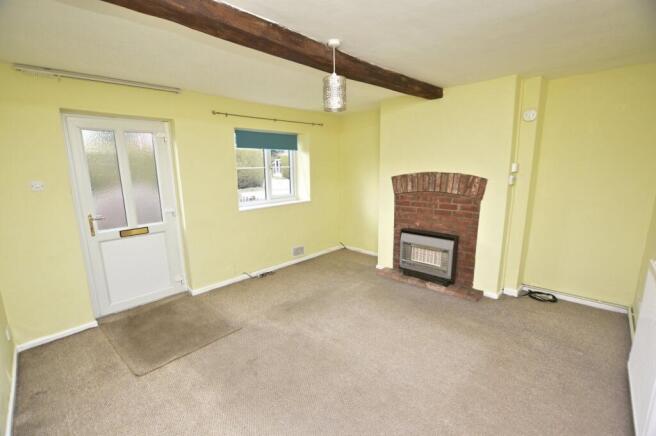
3 bedroom semi-detached house for rent
Saham Hills

Letting details
- Let available date:
- Now
- Deposit:
- £1,038A deposit provides security for a landlord against damage, or unpaid rent by a tenant.Read more about deposit in our glossary page.
- Min. Tenancy:
- 12 months How long the landlord offers to let the property for.Read more about tenancy length in our glossary page.
- Let type:
- Long term
- Furnish type:
- Unfurnished
- Council Tax:
- Ask agent
- PROPERTY TYPE
Semi-Detached
- BEDROOMS
3
- BATHROOMS
1
- SIZE
Ask agent
Key features
- Charming Three-Bedroom Semi-Detached Cottage
- Original Cottage Features
- Spacious Sitting Room
- Three Generous Double Bedrooms
- Private Rear Enclosed Garden
- Driveway Parking for Two Vehicles
- Available 10th December 2025
Description
Rose Cottage is a charming three bedroom semi detached property. Showcasing original cottage features throughout, this well presented family home comprises three double bedrooms, fitted kitchen, sitting room, second reception room and family bathroom. The property is available for immediate occupation.
Upon entering Rose Cottage prospective tenants are welcomed straight in to the grand sitting room which, boasting impressive dimensions, has versatile space for all typical contents and furnishings. In addition to the main sitting room is a second reception room which has previously been used as a formal dining room but could alternatively operate as an office/study area for those working from home. The fitted kitchen boasting an abundance of both worktop and cupboard space is inclusive of electric oven and fridge. There is plenty of room in the kitchen for further white goods such as a washing machine and freezer.
Stairs located in the second reception room lead prospective tenants to the first floor accommodation which is home to three double bedrooms and family bathroom.
The primary bedroom within Rose Cottage is a large double room which offers space for all desired contents and furnishings and is complete with fitted wardrobes. Both the second and third bedrooms are again comfortable double rooms and share a view out over the private rear enclosed garden. To finish the internal accommodation prospective tenants will find the family bathroom featuring electric shower over bath, wash basin, WC and wall mounted cupboard.
Externally Rose Cottage has a driveway with ample parking for two vehicles which neighbours the low maintenance front garden. To the rear of the property prospective tenants will find a private rear enclosed garden which, mostly laid to lawn, features a sizable patio area perfect for external contents and furnishings. The property also comes with a concrete structure shed complete with electric supply, offering the ideal external storage space.
SAHAM HILLS
The village is approximately nine miles from East Dereham, two miles from Watton and eight miles from Swaffham. Within the village there is a public house called the Old Bell, a hotel Broom Hall Country Hotel and the property is only about five minutes from the Richmond Park Golf Course. The village also has a Church of England Primary school, Parker's School with just over 100 pupils.
The Church of St. Georges is a handsome flint building with a tower containing 6 bells and a clock. The Church has some very beautiful stained glass windows, the east window of the chancel portrays the Last Supper, this was a gift by the late Rev. W. H. Parker, who restored the whole building at considerable expense in 1864. There is a well-used Sports and Social Club with a hard working committee that keep the sports grounds in excellent condition for football and cricket matches throughout the year, there is a small bar for members and their guests.
AGENTS NOTE
Minimum 12 Month initial tenancy.
Gas central heating.
Pets by negotiation.
COUNCIL TAX
Band B.
ENERGY EFFICIENCY RATING
D. The reference number or full certificate can be obtained from Sowerbys upon request.
To retrieve the Energy Performance Certificate for this property please visit and enter in the reference number.
LOCATION
What3words: ///modules.lollipop.request
EPC Rating: D
KITCHEN
Dimensions: 13' 08" x 10' 00" (4.17m x 3.05m).
SITTING ROOM
Dimensions: 14' 04" x 12' 08" (4.37m x 3.86m).
SECOND RECEPTION ROOM
Dimensions: 13' 10" x 8' 02" (4.22m x 2.49m).
PRIMARY BEDROOM
Dimensions: 12' 00" x 11' 11" (3.66m x 3.63m).
SECOND BEDROOM
Dimensions: 10' 04" x 8' 07" (3.15m x 2.62m).
THIRD BEDROOM
Dimensions: 9' 11" x 8' 03" (3.02m x 2.51m).
FAMILY BATHROOM
Dimensions: 7' 01" x 6' 00" (2.16m x 1.83m).
Parking - Driveway
Brochures
Property Brochure- COUNCIL TAXA payment made to your local authority in order to pay for local services like schools, libraries, and refuse collection. The amount you pay depends on the value of the property.Read more about council Tax in our glossary page.
- Band: B
- PARKINGDetails of how and where vehicles can be parked, and any associated costs.Read more about parking in our glossary page.
- Driveway
- GARDENA property has access to an outdoor space, which could be private or shared.
- Private garden
- ACCESSIBILITYHow a property has been adapted to meet the needs of vulnerable or disabled individuals.Read more about accessibility in our glossary page.
- Ask agent
Energy performance certificate - ask agent
Saham Hills
Add an important place to see how long it'd take to get there from our property listings.
__mins driving to your place
Notes
Staying secure when looking for property
Ensure you're up to date with our latest advice on how to avoid fraud or scams when looking for property online.
Visit our security centre to find out moreDisclaimer - Property reference 447ec2df-4f36-454f-b0e7-699d4c49ee6c. The information displayed about this property comprises a property advertisement. Rightmove.co.uk makes no warranty as to the accuracy or completeness of the advertisement or any linked or associated information, and Rightmove has no control over the content. This property advertisement does not constitute property particulars. The information is provided and maintained by Sowerbys, Watton. Please contact the selling agent or developer directly to obtain any information which may be available under the terms of The Energy Performance of Buildings (Certificates and Inspections) (England and Wales) Regulations 2007 or the Home Report if in relation to a residential property in Scotland.
*This is the average speed from the provider with the fastest broadband package available at this postcode. The average speed displayed is based on the download speeds of at least 50% of customers at peak time (8pm to 10pm). Fibre/cable services at the postcode are subject to availability and may differ between properties within a postcode. Speeds can be affected by a range of technical and environmental factors. The speed at the property may be lower than that listed above. You can check the estimated speed and confirm availability to a property prior to purchasing on the broadband provider's website. Providers may increase charges. The information is provided and maintained by Decision Technologies Limited. **This is indicative only and based on a 2-person household with multiple devices and simultaneous usage. Broadband performance is affected by multiple factors including number of occupants and devices, simultaneous usage, router range etc. For more information speak to your broadband provider.
Map data ©OpenStreetMap contributors.




