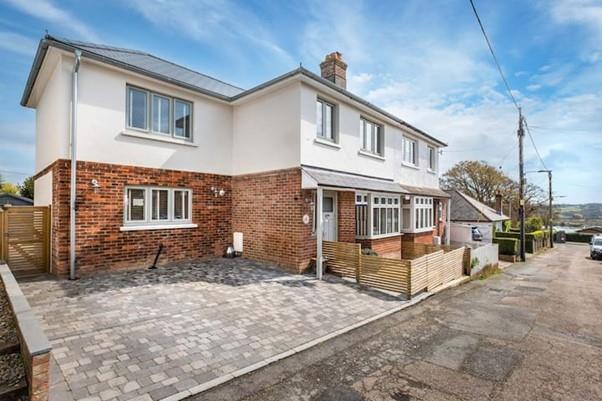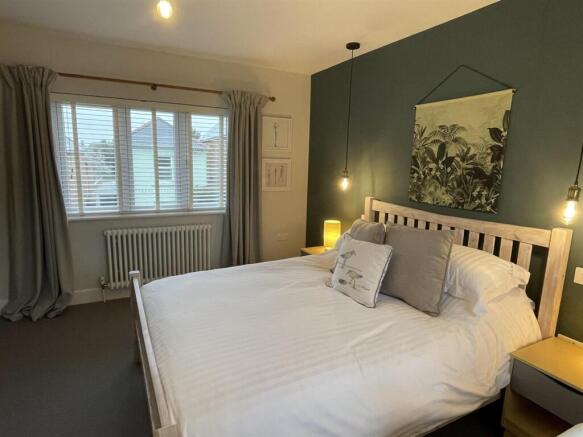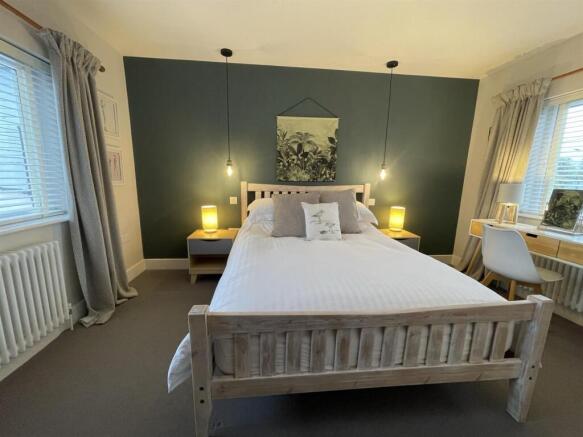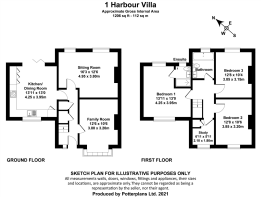
Newlands, St Helens, Isle of Wight

Letting details
- Let available date:
- Now
- Deposit:
- £1,730A deposit provides security for a landlord against damage, or unpaid rent by a tenant.Read more about deposit in our glossary page.
- Min. Tenancy:
- Ask agent How long the landlord offers to let the property for.Read more about tenancy length in our glossary page.
- Let type:
- Long term
- Furnish type:
- Unfurnished
- Council Tax:
- Ask agent
- PROPERTY TYPE
Semi-Detached
- BEDROOMS
3
- BATHROOMS
2
- SIZE
1,206 sq ft
112 sq m
Key features
- WELL PRESENTED THROUGHOUT
- THREE/FOUR BEDROOMS
- CONTEMPORARY FULLY FITTED KITCHEN
- LOW MAINTENANCE REAR GARDEN
- PERIOD FEATURES THROUGHOUT
- OFF ROAD PARKING
- CLOSE TO THE HARBOUR
- LONG LET
- UNFURNISHED
- AVAILABLE EARLY DECEMBER 2025
Description
1 Harbour Villas has been sensitively renovated in recent years to offer a well-appointed family home. It has a wealth of period features and quality, such as original doors, flooring and fireplaces in addition to all new uPVC windows, bi-folding doors, app enabled Nest thermostat-controlled heating system, as well as a stunning open plan kitchen/dining room.
There are three good sized double bedrooms with a fourth single/study in addition to two bathrooms, one of which being ensuite. With off-road parking for two cars to the front, the gardens to the rear are low-maintenance and landscaped to provide a pleasant and colourful outlook. The harbour and sea wall with walks to St Helens Duver can be found at the bottom of the road, just a short walk from the house.
The small but vibrant village of St Helens has village shops, various restaurants, a pub and a coffee shop, together with an antiquarian bookshop and excellent access to Bembridge Harbour, (approximately 600m distant) with extensive mooring facilities and sailing clubs at Bembridge and Brading Haven. There is easy access to a range of more extensive facilities and mainland transport links at Ryde (approximately 3 miles away) as well as a number of very good beaches nearby in Bembridge, St. Helens and Seaview.
Accommodation -
Ground Floor -
Entrance - Storm porch over an Edwardian panelled door with glazed window to the side.
Hallway - With plenty of coat storage, vintage style radiator and understairs cupboard housing a consumer unit, TV aerial booster and storage space.
Family Room - A light room with deep bay window overlooking the front, cast iron feature fireplace with wood flooring running throughout the ground floor.
Sitting Room - A room of excellent proportions with windows overlooking the rear garden, and a feature fireplace with reclaimed timber mantle.
Open Plan Kitchen/Dining Room - This stylish room has been well-equipped with a full range of under-counter navy blue storage units with white quartz worktops over and a copper effect undermounted sink with mixer tap over. There is a built-in fridge/freezer, wine cooler and AEG oven with an induction hob and extractor over. There is also a built-in dishwasher, washing machine and cupboard housing a Vaillant gas fired boiler. Bi-folding doors offer an excellent outlook to the garden.
First Floor - There are three generous double bedrooms with carpeted floors and Edwardian doors and a family bathroom with herringbone pattern distressed tiled walls, contemporary free-standing bath, heated towel rail and wall-mounted handcrafted vanity unit wash basin and W.C. While the ensuite shower room has a walk-in shower, metro tile walls to mid height, vanity unit wash basin, heated towel rail and W.C. With a fourth, single bedroom to the front with built-in storage cupboard making it an ideal home office
Outside - To the front is a small, enclosed area with trellis fencing leading to the front door with block paved parking to the side. Side access leads to the rear, where there is a large, paved terrace ideal for outdoor dining and entertaining in addition to an artificially grassed lawn, bordered with a well-stocked bed of herbaceous shrubs, climbing rose, lavender and clematis. Garden shed, outdoor lighting and power laid on.
Services - Mains electricity, gas and drainage. Heating is provided by a gas fired boiler and delivered via radiators.
Epc Rating - C
Council Tax Band D - £2,436.28 PA (current rate 2025)
A Holding Deposit equal to one weeks' rent will be payable upon commencement of an application to rent this property
TENANT PROTECTION
We are members of The Property Ombudsman Scheme, which is a government approved scheme to provide independent redress in relation to disputes between consumers and property agents.
Brochures
Client Money Protection Certificate.pdfTENANCY FEE SCHEDULETENANT FEE GUIDANCEBrochure- COUNCIL TAXA payment made to your local authority in order to pay for local services like schools, libraries, and refuse collection. The amount you pay depends on the value of the property.Read more about council Tax in our glossary page.
- Band: D
- PARKINGDetails of how and where vehicles can be parked, and any associated costs.Read more about parking in our glossary page.
- Yes
- GARDENA property has access to an outdoor space, which could be private or shared.
- Yes
- ACCESSIBILITYHow a property has been adapted to meet the needs of vulnerable or disabled individuals.Read more about accessibility in our glossary page.
- Ask agent
Newlands, St Helens, Isle of Wight
Add an important place to see how long it'd take to get there from our property listings.
__mins driving to your place
Notes
Staying secure when looking for property
Ensure you're up to date with our latest advice on how to avoid fraud or scams when looking for property online.
Visit our security centre to find out moreDisclaimer - Property reference 34289257. The information displayed about this property comprises a property advertisement. Rightmove.co.uk makes no warranty as to the accuracy or completeness of the advertisement or any linked or associated information, and Rightmove has no control over the content. This property advertisement does not constitute property particulars. The information is provided and maintained by Spence Willard, Yarmouth. Please contact the selling agent or developer directly to obtain any information which may be available under the terms of The Energy Performance of Buildings (Certificates and Inspections) (England and Wales) Regulations 2007 or the Home Report if in relation to a residential property in Scotland.
*This is the average speed from the provider with the fastest broadband package available at this postcode. The average speed displayed is based on the download speeds of at least 50% of customers at peak time (8pm to 10pm). Fibre/cable services at the postcode are subject to availability and may differ between properties within a postcode. Speeds can be affected by a range of technical and environmental factors. The speed at the property may be lower than that listed above. You can check the estimated speed and confirm availability to a property prior to purchasing on the broadband provider's website. Providers may increase charges. The information is provided and maintained by Decision Technologies Limited. **This is indicative only and based on a 2-person household with multiple devices and simultaneous usage. Broadband performance is affected by multiple factors including number of occupants and devices, simultaneous usage, router range etc. For more information speak to your broadband provider.
Map data ©OpenStreetMap contributors.








