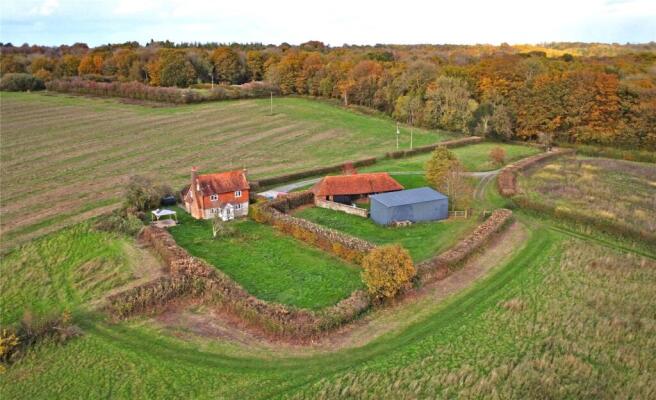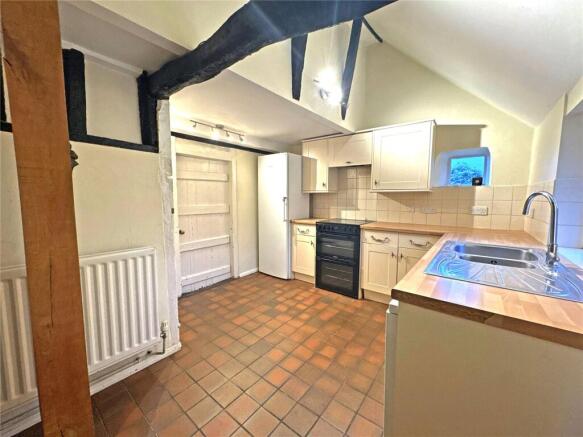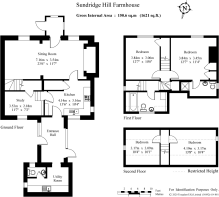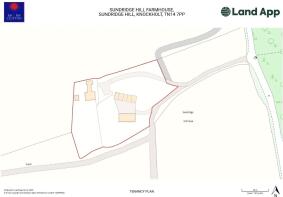Knockholt, Kent

Letting details
- Let available date:
- Now
- Deposit:
- £3,173A deposit provides security for a landlord against damage, or unpaid rent by a tenant.Read more about deposit in our glossary page.
- Min. Tenancy:
- 12 months How long the landlord offers to let the property for.Read more about tenancy length in our glossary page.
- Let type:
- Long term
- Furnish type:
- Unfurnished
- Council Tax:
- Ask agent
- PROPERTY TYPE
Detached
- BEDROOMS
4
- BATHROOMS
2
- SIZE
Ask agent
Key features
- Charming detached farmhouse
- Rural setting (0.87 acres) with fine views
- Kitchen and utility
- Reception room with woodburner
- 4 Bedrooms
- 2 Bathrooms
- Barns
- Extensive parking
Description
SITUATION
Situated in a peaceful rural location at the top of the North Downs and with spectacular south facing views across the Darent Valley, the property is within easy reach of Knockholt village which has a thriving community and several which local businesses. It is the highest village in Kent, within the Kent Downs National Landscape and adjacent to the North Downs Way. Knockholt benefits from easy access to the major air, road and rail networks and its closeness to London. The M25 orbital motorway can be accessed within about 2 miles, giving an easy link to Gatwick and Heathrow airports as well as the continental ferry ports and Channel Tunnel. A range of schooling is available locally including St Olave’s Grammar School in Orpington and nearby in Sevenoaks there are the private schools, Radnor House, Russell House and Sevenoaks School.
DESCRIPTION
A charming, detached farmhouse with many retained character features which include an inglenook fireplace and exposed timbers. The accommodation includes a sitting room with fitted wood burner and a cream shaker style kitchen with spaces for an electric cooker, fridge/freezer and dishwasher. Steps from the kitchen lead down to a study and a rear hall leads to a utility room and cloakroom. A staggered landing leads to a modern family bathroom with wc, basin and bath. On the first floor is a landing with an airing cupboard and with doors off to the principal bedroom with an ensuite shower room and a further bedroom. Both rooms enjoy a pleasant outlook over the garden and to the adjoining countryside. On the top floor are two further bedrooms with eave ceilings (some restricted head-height) and both enjoying a further elevated view.
OUTSIDE
The property is set within approximately 0.87 acres which includes a good garden laid to lawn with stone terracing and enclosed by hedging. Outside the secure garden is a further area of grass and a traditional clay tiled outbuilding with power and lighting, three storerooms and covered parking. A modern pole barn, suitable for storage, forms a courtyard with hard standing. There is ample parking available to the side of the property and beside the outbuildings.
VIEWING
Strictly by appointment with the landlord’s managing agents, RH & RW Clutton - .
TENANCY
The property is to be let, unfurnished, for an initial period of 12 months with a view to continuing monthly thereafter by agreement.
TENANCY APPLICATIONS & HOLDING DEPOSIT
Prospective tenants will be required to complete a preliminary application form should they wish to be considered for a tenancy. If you are successful in your initial application, RH & RW Clutton will collect the Holding Deposit (equivalent to one weeks rent) and will issue third-party referencing forms for completion.
REFERENCING & RIGHT TO RENT CHECKS
Prospective tenants will need to be credit-checked and fully referenced to include a financial and personal references and references from a previous landlord, if applicable. Copies of identification documents will be required as proof of identity to satisfy the Right to Rent Legislation and a utility bill will be required as proof of registered address.
TENANCY DEPOSIT
A deposit the equivalent to 5 weeks’ rent will be payable prior to the commencement of the tenancy. This will be held by RH & RW Clutton and will be held in a designated account and registered with the Tenancy Deposit Scheme (TDS). The deposit will be refunded at the end of the tenancy, subject to the property being given up in a satisfactory condition and with no rent arrears or outstanding charges for which the tenant is responsible. The deposit may not be used in lieu of rent by the tenant.
MAINTENANCE
The tenant will be responsible for maintaining the garden and the interior of the house. The landlord will be responsible for the exterior and the structure of the house.
SERVICES
Mains electricity and water. Private drainage to a septic tank. Oil fired central heating to radiators.
According to Ofcom.org.uk, the property is able to access standard speed broadband. Prospective tenants should make their own investigations as to the available speed to ensure it is suitable for their requirements.
ENERGY PERFORMANCE CERTIFICATE (EPC)
The property has an EPC rating of an E.
OUTGOINGS & OTHER CHARGES
For the duration of the tenancy, the tenant will be required to pay the Council Tax to Sevenoaks District Council (Band F), Utilities, Communication Services (telephone/internet etc), TV Licence and any Green Deal Finance charges either directly to the suppliers or to the Landlord or their Agent, or a proportion, if shared. For a full scale of RH & RW Cluttons Tenant Fees, please visit
Brochures
Particulars- COUNCIL TAXA payment made to your local authority in order to pay for local services like schools, libraries, and refuse collection. The amount you pay depends on the value of the property.Read more about council Tax in our glossary page.
- Band: F
- PARKINGDetails of how and where vehicles can be parked, and any associated costs.Read more about parking in our glossary page.
- Covered,Driveway,Gated,Off street,Private
- GARDENA property has access to an outdoor space, which could be private or shared.
- Yes
- ACCESSIBILITYHow a property has been adapted to meet the needs of vulnerable or disabled individuals.Read more about accessibility in our glossary page.
- Ask agent
Energy performance certificate - ask agent
Knockholt, Kent
Add an important place to see how long it'd take to get there from our property listings.
__mins driving to your place


Notes
Staying secure when looking for property
Ensure you're up to date with our latest advice on how to avoid fraud or scams when looking for property online.
Visit our security centre to find out moreDisclaimer - Property reference RWS200055_L. The information displayed about this property comprises a property advertisement. Rightmove.co.uk makes no warranty as to the accuracy or completeness of the advertisement or any linked or associated information, and Rightmove has no control over the content. This property advertisement does not constitute property particulars. The information is provided and maintained by RH & RW Clutton, East Grinstead. Please contact the selling agent or developer directly to obtain any information which may be available under the terms of The Energy Performance of Buildings (Certificates and Inspections) (England and Wales) Regulations 2007 or the Home Report if in relation to a residential property in Scotland.
*This is the average speed from the provider with the fastest broadband package available at this postcode. The average speed displayed is based on the download speeds of at least 50% of customers at peak time (8pm to 10pm). Fibre/cable services at the postcode are subject to availability and may differ between properties within a postcode. Speeds can be affected by a range of technical and environmental factors. The speed at the property may be lower than that listed above. You can check the estimated speed and confirm availability to a property prior to purchasing on the broadband provider's website. Providers may increase charges. The information is provided and maintained by Decision Technologies Limited. **This is indicative only and based on a 2-person household with multiple devices and simultaneous usage. Broadband performance is affected by multiple factors including number of occupants and devices, simultaneous usage, router range etc. For more information speak to your broadband provider.
Map data ©OpenStreetMap contributors.





