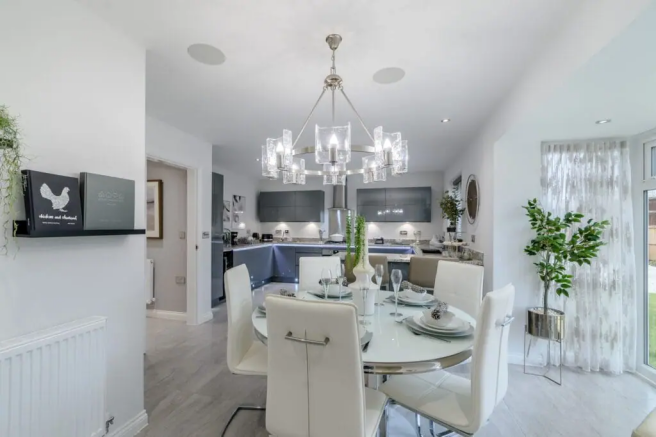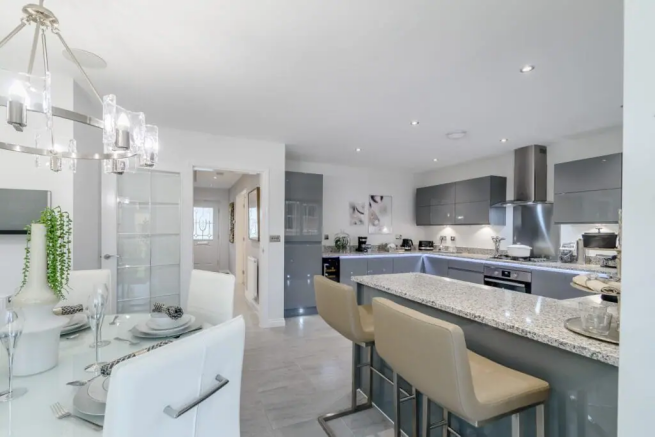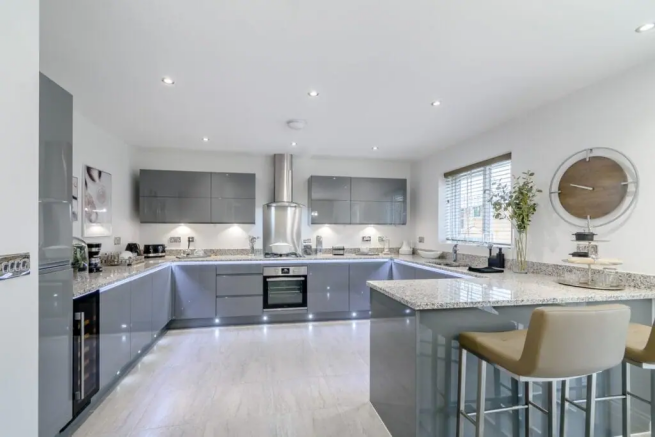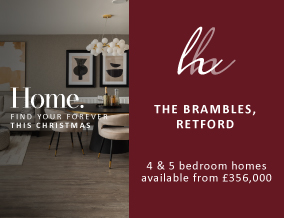
London Road, Retford, DN22 7JE
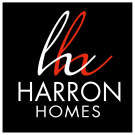
- PROPERTY TYPE
Detached
- BEDROOMS
4
- SIZE
Ask developer
- TENUREDescribes how you own a property. There are different types of tenure - freehold, leasehold, and commonhold.Read more about tenure in our glossary page.
Freehold
Key features
- STUNNING FOUR BEDROOM DETACHED FAMILY HOME
- PART EXCHANGE AVAILABLE - LET US BE YOUR GUARANTEED CASH BUYER
- SPACIOUS LOUNGE WITH FEATURE BAY WINDOW - PERFECT FOR RELAXING AND UNWINDING
- IMPRESSIVE OPEN PLAN KITCHEN AND DINING AREA WITH FRENCH DOORS TO THE GARDEN - IDEAL FOR FAMILY MEALS AND ENTERTAINING
- SEPARATE UTILITY ROOM WITH GARDEN ACCESS AND CONVENIENT DOWNSTAIRS CLOAKROOM
- INTERNAL ACCESS TO INTEGRAL GARAGE WITH ADDITIONAL STORAGE SPACE
- LUXURIOUS MASTER BEDROOM WITH PRIVATE EN SUITE AND HAMMONDS FITTED DRESSING AREA
- THREE FURTHER DOUBLE BEDROOMS OFFERING FLEXIBLE FAMILY LIVING
- STYLISH FAMILY BATHROOM WITH SEPARATE BATH AND SHOWER
- HIGH SPECIFICATION THROUGHOUT INCLUDING BOSCH APPLIANCES, SYMPHONY KITCHENS, FRANKE SINKS, HANSGROHE TAPS, IDEAL STANDARD SANITARYWARE AND LUXURIOUS HAMMONDS WARDROBES
Description
Nestled on the edge of the historic market town of Retford, The Brambles offers the perfect balance of countryside charm and modern convenience. Surrounded by green open spaces with excellent transport links and local amenities close by, this sought-after development is ideal for families, professionals, and those seeking a peaceful yet well-connected place to call home.
Now entering its final phase, The Brambles features some of its most desirable homes yet, including premium plots with views across open fields. Each home has been crafted with elegant design, generous layouts, and thoughtful touches throughout - the perfect setting for modern family life.
Pop in and speak with our experienced Sales Executives about how we could help make your dream move a reality with a collection of fantastic incentives.
OPENING TIMES
Thursday - Monday: 10:30am - 5:30pm
THE TONBRIDGE
The Tonbridge is an attractive four-bedroom detached home that perfectly balances style, comfort, and practicality. Designed for family living, this beautiful home offers space to relax, entertain, and enjoy quality time together - all finished to Harron's high standard of specification.
GROUND FLOOR
At the front of the property, a bright and spacious lounge with a stunning feature bay window creates a warm and welcoming atmosphere - the ideal place to unwind after a long day. To the rear, a modern open-plan kitchen and dining area is designed to a high specification, featuring elegant French doors that open out onto the garden - perfect for family meals and summer entertaining.
The kitchen also provides access to a convenient utility room, complete with a door to the garden and a handy downstairs cloakroom. A useful under-stairs storage cupboard and internal access to the integral garage complete the ground floor layout.
FIRST FLOOR
Upstairs, there are four generously sized double bedrooms and a stylish family bathroom fitted with both a bath and a separate shower. The luxurious master bedroom includes a private en-suite shower room and a fabulous dressing area with fitted Hammonds wardrobes, creating a sophisticated retreat within your home.
MEASUREMENTS
Lounge: 5232 x 3225mm - 17'1" x 10'6"
Dining/Kitchen: 6552 x 4460mm - 21'5" x 14'7"
Utility: 1447 x 1800mm - 4'8" x 5'10"
Garage: 3165 x 6059mm - 10'4" x 19'10"
Master Bedroom: 3187 x 3360mm - 10'5" x 11'0"
Dressing: 1674 x 2225mm - 5'5" x 7'3"
En suite: 1412 x 2475mm - 4'7" x 8'1"
Bedroom 2: 3165 x 4640mm - 10'4" x 15'2"
Bedroom 3: 3165 x 3375mm - 10'4" x 11'0"
Bedroom 4: 3187 x 3343mm - 10'5" x 10'11"
Bathroom: 2099 x 2900mm - 6'10" x 9'6"
MAKE YOUR MOVE WITH PART EXCHANGE
With our Part Exchange scheme, we could be your guaranteed buyer - meaning no chain, no estate agent fees, and no risk of your sale falling through. It's a simple, stress-free way to move into your new Harron home sooner.
For more information, please speak with your Sales Executive.
HARRON HOMES
Known for spacious designs, premium specifications, and exceptional attention to detail, Harron Homes builds properties that combine style, comfort, and craftsmanship - all in carefully chosen locations. Our mission is simple: to help people find their dream home and move with confidence.
Please note images used may be of a similar property and are for illustrative purposes only. For a detailed overview of this home's internal and external specification, please speak with our Sales Executive. We endeavour to make our property particulars accurate and reliable, however, they do not constitute or form part of any offer or contract. Measurements are taken as a guide and may not be precise. All incentives are plot and development specific and cannot be used in conjunction with any other home buying scheme.
- COUNCIL TAXA payment made to your local authority in order to pay for local services like schools, libraries, and refuse collection. The amount you pay depends on the value of the property.Read more about council Tax in our glossary page.
- Ask developer
- PARKINGDetails of how and where vehicles can be parked, and any associated costs.Read more about parking in our glossary page.
- Garage,Secure,Driveway,Private,Allocated,No permit
- GARDENA property has access to an outdoor space, which could be private or shared.
- Front garden,Private garden,Enclosed garden,Rear garden,Back garden
- ACCESSIBILITYHow a property has been adapted to meet the needs of vulnerable or disabled individuals.Read more about accessibility in our glossary page.
- Ask developer
Energy performance certificate - ask developer
- Incentives available at this development
- Part exchange
- Homemover scheme
London Road, Retford, DN22 7JE
Add an important place to see how long it'd take to get there from our property listings.
__mins driving to your place
Get an instant, personalised result:
- Show sellers you’re serious
- Secure viewings faster with agents
- No impact on your credit score
About Harron Homes
Founded in 1993, Harron Homes has been delivering high quality new homes across Yorkshire and the North Midlands for nearly 30 years.
We cater for how families want to live today with a sought-after selection of three, four and five bedroom executive homes.
Privately owned, the company prides itself on building homes of outstanding quality and good value for money and after easy to live in add with generous size rooms. Our attention to the design of all our properties ensures that the homes we build are not just attractive but remain practical as well as enjoyable and easy to live in.
Equally, all our properties are constructed to the highest possible standards and are built only by highly trained managers and skilled craftspeople. The exacting standards
and quality workmanship, which goes into every property, means that Harron Homes offers a National House Building Council (NHBC) 10 year warranty.
A Harron home is one that we are proud to put our name to and one that you will be truly proud to own.
Your mortgage
Notes
Staying secure when looking for property
Ensure you're up to date with our latest advice on how to avoid fraud or scams when looking for property online.
Visit our security centre to find out moreDisclaimer - Property reference Plot-165-The-Tonbridge. The information displayed about this property comprises a property advertisement. Rightmove.co.uk makes no warranty as to the accuracy or completeness of the advertisement or any linked or associated information, and Rightmove has no control over the content. This property advertisement does not constitute property particulars. The information is provided and maintained by Harron Homes. Please contact the selling agent or developer directly to obtain any information which may be available under the terms of The Energy Performance of Buildings (Certificates and Inspections) (England and Wales) Regulations 2007 or the Home Report if in relation to a residential property in Scotland.
*This is the average speed from the provider with the fastest broadband package available at this postcode. The average speed displayed is based on the download speeds of at least 50% of customers at peak time (8pm to 10pm). Fibre/cable services at the postcode are subject to availability and may differ between properties within a postcode. Speeds can be affected by a range of technical and environmental factors. The speed at the property may be lower than that listed above. You can check the estimated speed and confirm availability to a property prior to purchasing on the broadband provider's website. Providers may increase charges. The information is provided and maintained by Decision Technologies Limited. **This is indicative only and based on a 2-person household with multiple devices and simultaneous usage. Broadband performance is affected by multiple factors including number of occupants and devices, simultaneous usage, router range etc. For more information speak to your broadband provider.
Map data ©OpenStreetMap contributors.
