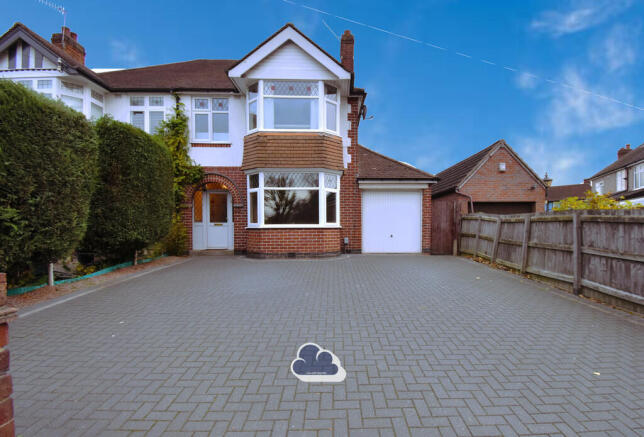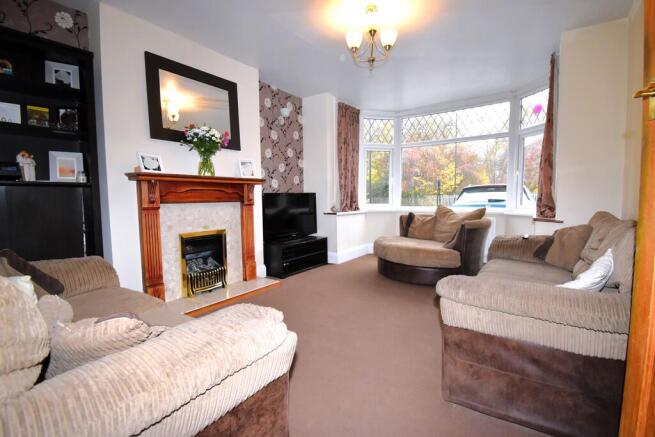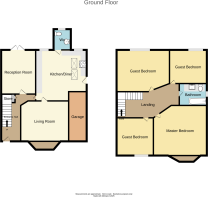Allesley Old Road, Allesley

- PROPERTY TYPE
Semi-Detached
- BEDROOMS
4
- BATHROOMS
1
- SIZE
1,100 sq ft
102 sq m
- TENUREDescribes how you own a property. There are different types of tenure - freehold, leasehold, and commonhold.Read more about tenure in our glossary page.
Freehold
Key features
- Four-Bedroom Semi-Detached Family Home
- Private Driveway and Secure Garage
- Huge Private Rear Garden with Raised Decking
- Elegant Living Room with Marble-Style Fireplace
- Bright Modern Kitchen with Skylights
- Contemporary Bathroom with Full Suite
- Master Bedroom with Bay Window & Spotlights
- Versatile Bedrooms with Fitted Storage Bedrooms
- Ground-Floor WC for Added Convenience
- Classic 1930s Architecture with Neutral Décor
Description
The large entrance hall leads to the main living area, where a stunning marble-style fireplace becomes the centrepiece. Elegant ceiling light fixtures and classic bay windows flood the room with natural light, while coved walls add a touch of character. A bright, modern kitchen featuring two large skylights, sleek ceiling lighting, a spacious oven, and windows that open to fresh air and garden views. A convenient ground-floor WC and access to the rear garden complete this level.
Step outside to discover a truly exceptional outdoor space: a huge, private rear garden with a raised modern decking area perfect for entertaining, and an expansive real grass lawn bordered by sturdy brick walls and a rear fence for privacy and security. Off-road parking - a driveway for at least three vehicles.
Upstairs, a large landing leads to a stylish bathroom featuring a bath, toilet, sink, towel radiator, and a window for natural light. The master bedroom boasts a large bay window, mirrored fitted wardrobes, and ceiling spotlights. Bedroom two offers fitted storage wardrobes and cupboards, while bedrooms three and four are ideal for children, guests, or home office use-each with its own window and space for a wardrobe.
Every inch of this property has been thoughtfully maintained and stylishly decorated, making it move-in ready. With double glazing, gas central heating, and proximity to excellent schools, shops, and transport links, this home is a rare find in a prime location. Don't miss your chance to own a piece of Allesley Park's charm with all the modern comforts you deserve.
Important Note To Purchasers
As part of compliance with Anti-Money Laundering Regulations, prospective purchasers will be required to provide identification documents at a later stage. Your cooperation in this matter is appreciated to ensure there are no unnecessary delays in the sale process.
While we strive to provide accurate and reliable sales particulars, they do not constitute or form part of any offer or contract. No information provided should be relied upon as a statement of fact. Additionally, any services, systems, or appliances listed have not been tested by us, and we make no guarantees regarding their functionality or efficiency.
All measurements are intended as a general guide for prospective buyers and may not be exact. Some details may be subject to vendor approval. If you require further clarification, particularly if you are traveling a significant distance to view the property, please contact us.
The final agreement on fixtures and fittings will be determined between the buyer and seller through the official fixtures and fittings form, which will form part of the legal contract handled by the conveyancing solicitors. As the marketing estate agent, none of our particulars or discussions are legally binding, only formal solicitor documentation holds legal weight.
Cloud9 Estates has not verified the legal title of the property, and buyers are advised to seek confirmation through their solicitor.
ENTRANCE HALL 4.12m x 1.66m max
LIVING ROOM 3.62m x 3.5m max
KITCHEN/DINER 4.42m x 4.59m max
RECEPTION ROOM 3.83m x 3.07m max
GROUND WC 1.76m x 1.26m max
LANDING 2.17m x 1.89m max
MASTER BEDROOM 3.72m x 2.6m max
BEDROOM TWO 2.73m x 2.18m max
BEDROOM THREE 2.62m x 2.11m max
BEDROOM FOUR 2.48m x 3.67m max
BATHROOM 1.71m x 2.08m max
Brochures
S1 4pp SALES- COUNCIL TAXA payment made to your local authority in order to pay for local services like schools, libraries, and refuse collection. The amount you pay depends on the value of the property.Read more about council Tax in our glossary page.
- Band: C
- PARKINGDetails of how and where vehicles can be parked, and any associated costs.Read more about parking in our glossary page.
- Garage,Off street,Allocated
- GARDENA property has access to an outdoor space, which could be private or shared.
- Yes
- ACCESSIBILITYHow a property has been adapted to meet the needs of vulnerable or disabled individuals.Read more about accessibility in our glossary page.
- Ask agent
Allesley Old Road, Allesley
Add an important place to see how long it'd take to get there from our property listings.
__mins driving to your place
Get an instant, personalised result:
- Show sellers you’re serious
- Secure viewings faster with agents
- No impact on your credit score
Your mortgage
Notes
Staying secure when looking for property
Ensure you're up to date with our latest advice on how to avoid fraud or scams when looking for property online.
Visit our security centre to find out moreDisclaimer - Property reference 101851027896. The information displayed about this property comprises a property advertisement. Rightmove.co.uk makes no warranty as to the accuracy or completeness of the advertisement or any linked or associated information, and Rightmove has no control over the content. This property advertisement does not constitute property particulars. The information is provided and maintained by Cloud9 Estates Ltd, Coventry. Please contact the selling agent or developer directly to obtain any information which may be available under the terms of The Energy Performance of Buildings (Certificates and Inspections) (England and Wales) Regulations 2007 or the Home Report if in relation to a residential property in Scotland.
*This is the average speed from the provider with the fastest broadband package available at this postcode. The average speed displayed is based on the download speeds of at least 50% of customers at peak time (8pm to 10pm). Fibre/cable services at the postcode are subject to availability and may differ between properties within a postcode. Speeds can be affected by a range of technical and environmental factors. The speed at the property may be lower than that listed above. You can check the estimated speed and confirm availability to a property prior to purchasing on the broadband provider's website. Providers may increase charges. The information is provided and maintained by Decision Technologies Limited. **This is indicative only and based on a 2-person household with multiple devices and simultaneous usage. Broadband performance is affected by multiple factors including number of occupants and devices, simultaneous usage, router range etc. For more information speak to your broadband provider.
Map data ©OpenStreetMap contributors.




