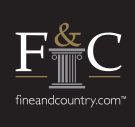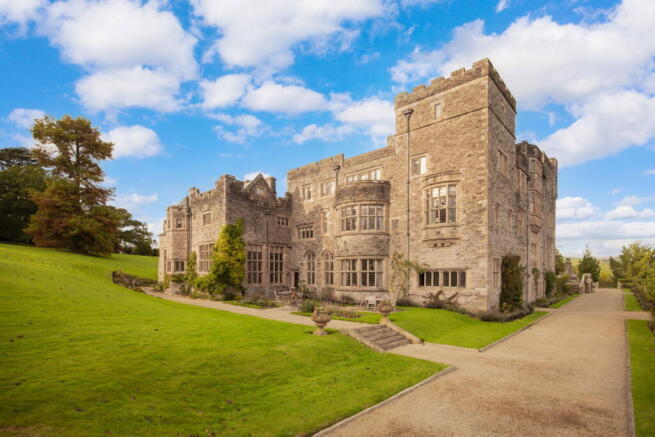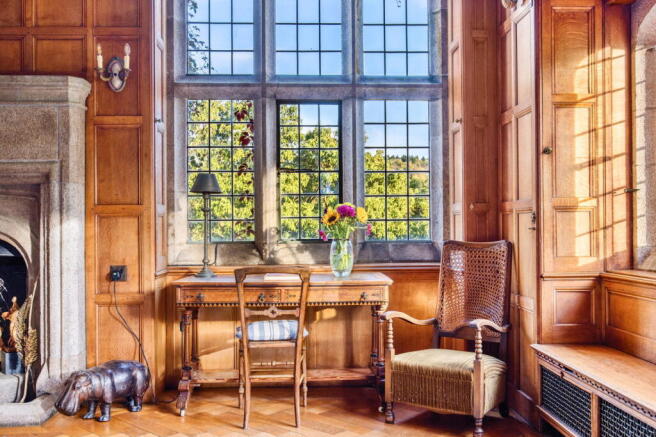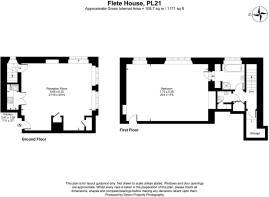Ermington, Modbury, Devon, PL21 9NX

- PROPERTY TYPE
Apartment
- BEDROOMS
1
- BATHROOMS
1
- SIZE
Ask agent
- TENUREDescribes how you own a property. There are different types of tenure - freehold, leasehold, and commonhold.Read more about tenure in our glossary page.
Ask agent
Key features
- Spacious One Bedroom Apartment
- Freehold Owned By Audley with 123/122 Year Lease (renewable)
- Generous sized living space
- Communal Dining Room, Drawing Room, Library and Snooker Room
- Managed with 24 house onsite security and assistance
- Extensive grounds, fully maintained
- Tennis Court and a Croquet Lawn
- Heating, electricity, water, buildings insurance, staff, and window cleaning included in the service charge.
- Wonderful views
- Close proximity to The Market Town of Modbury and Ivybridge Train Station
Description
Flete House is perched high above the flowing River Erme meandering to the sea. A serene pathway from its grounds lead to the beach at Mothercombe.
The welcoming entrance hall, is accessed through the magnificent ancient doors, you may meet one of Flete’s esteemed residents enjoying the communal space.
These feature a splendid formal dining room where occasional residents lunches or suppers are served. A library adorned with breathtaking architecturally and artistically designed Fireplace, a Drawing Room complete with comfy sofas and a Baby Grand Piano. And a delightful Snooker Room where the residents have regular competitions. Dedicated Staff are always onhand to assist with residents needs, they serve Sunday Lunch and Afternoon Tea, ensuring a delightful experience for all residents.
Flete House is not just a residence, it’s an exquisite Historical Grade 1 listed stately home that embodies grandeur and charm. For generations, the Mildmay Family had proudly owned this remarkable property. The family continues to be a part of their legacy with the neighbouring Flete Estate.
The impressive entrance to Flete House, is a gentle drive that climbs through the former country estate with its ancient Chestnut, Beech and Oak trees. Delivering you through wrought iron gates to the gravel residents parking.
The unique Castellated red limestone walls create an unconventional, yet striking visual that leaves an unforgettable impression.The meticulously maintained gardens, spanning 12 acres are a magnificent display of seasonal plantings and majestic parkland trees, including enchanting Dutch and Italian Gardens, complimented by a tennis court and a croquet lawn.
Apartment 2; The front door opens into the main Drawing Room, with stunning decor, including a striking Oak parquet floor, an Italian style Stucco ceiling with a Tudor Rose design, edged with a stunning green and white motifs of angels, ribbons and urns.
Around the walls are oak square panels with built-in shelving and cabinets, some with a glass front others Oak. Beneath the six arched and framed granite framed windows is a long window seat with a low level radiator underneath.
There are dual aspect windows offering an abundance of light. Each window has folding oak shutters, and there are brass curtain rail above. Dominating the room is a spectacular granite fireplace edged with mini square terracotta coloured glazed tiles, and embossed with a partial Fleur de lys shape and a heart. At the far end of the room large oak doors unveil a small but well fitted kitchenette, with attractive pastel green cupboards with gun metal coloured accessories.There is a Bosch electric fan oven and hob, with a Neff extractor fan. Built-in wine storage and matching stainless steel circular sinks, one is shallow for rinsing and the second a standard depth..
A wooden door discreetly opens to green carpeted stairs which lead up to the first floor landing.
The landing has a walk-in storage room, a second shelved/ cupboard storage area, with a door into the WC, and a separate door into the main bathroom.
The bathroom is fitted with a corner shower, a bath with a shower accessory and a wash hand basin. There are white tiled splash backs with a laminate floor and chrome accessories, there too is a glass shelving unit and white painted wooded shelves. A discreet storage cupboard houses the washing machine. A wooden panelled doorway leads down via a couple of steps into the most enormous Suite/Bedroom, Oak panelled at half height, together with an oak parquet floor and a completely square Oak panelled ceiling. Currently this room is furnished with a huge four poster bed, with two vast Welsh dressers and a big sofa. Twelve dual aspect attractive granite windows look out across the estate and tennis court. And a separate doorway leads out externally into the main house, close to the library.
Above the panelling the room is decorated with a warm yellow paint. Again Oak folding wooden shutters adorn the windows with wide oak parquet floors and a huge imposing granite fireplace. The fireplace has the initials T and H, and a family crest engraved on the front. Internally, there is a full wrought iron canopy and mini terracotta coloured glazed tiles edge the granite hearth. The fires are decorative due to the ancient building, open fires in the apartments are not allowed.
This wonderful home feels historical and Is quite charming. Due to the internal stairs it may suit someone who is fit. Dogs or Cats may be permitted with the kind permission from Audley.
The service charge monthly is £1,511.00 This includes, buildings insurance, window cleaning, the electricity, water services and oil central heating. It also covers staff wages ensuring that there is 24 houses cover on-sight, and full time gardeners.
Agent Note:
We may introduce buyers and sellers to our panel of carefully selected Conveyancers, Mortgage or surveyor services. The choice to use their services is entirely yours. If you opt to proceed, please be aware that we will receive an average referral fee of £120-£200 (including VAT) from the firm for the introduction. These firms have been chosen based on their strong local reputation and proven track record of excellence.
There's no obligation to use our recommended providers.
In accordance with current Anti-Money Laundering (AML) regulations, all prospective purchasers are required to provide valid identification documents before a sale can be agreed and solicitors formally instructed. To facilitate these checks, a one-off charge of £36 (inclusive of VAT) applies. We kindly request that this cost be covered by you as part of the purchase process.
- COUNCIL TAXA payment made to your local authority in order to pay for local services like schools, libraries, and refuse collection. The amount you pay depends on the value of the property.Read more about council Tax in our glossary page.
- Ask agent
- LISTED PROPERTYA property designated as being of architectural or historical interest, with additional obligations imposed upon the owner.Read more about listed properties in our glossary page.
- Listed
- PARKINGDetails of how and where vehicles can be parked, and any associated costs.Read more about parking in our glossary page.
- Allocated
- GARDENA property has access to an outdoor space, which could be private or shared.
- Communal garden
- ACCESSIBILITYHow a property has been adapted to meet the needs of vulnerable or disabled individuals.Read more about accessibility in our glossary page.
- Ask agent
Energy performance certificate - ask agent
Ermington, Modbury, Devon, PL21 9NX
Add an important place to see how long it'd take to get there from our property listings.
__mins driving to your place
Get an instant, personalised result:
- Show sellers you’re serious
- Secure viewings faster with agents
- No impact on your credit score
Your mortgage
Notes
Staying secure when looking for property
Ensure you're up to date with our latest advice on how to avoid fraud or scams when looking for property online.
Visit our security centre to find out moreDisclaimer - Property reference S1491935. The information displayed about this property comprises a property advertisement. Rightmove.co.uk makes no warranty as to the accuracy or completeness of the advertisement or any linked or associated information, and Rightmove has no control over the content. This property advertisement does not constitute property particulars. The information is provided and maintained by Fine & Country Plymouth & Salcombe, Plymouth. Please contact the selling agent or developer directly to obtain any information which may be available under the terms of The Energy Performance of Buildings (Certificates and Inspections) (England and Wales) Regulations 2007 or the Home Report if in relation to a residential property in Scotland.
*This is the average speed from the provider with the fastest broadband package available at this postcode. The average speed displayed is based on the download speeds of at least 50% of customers at peak time (8pm to 10pm). Fibre/cable services at the postcode are subject to availability and may differ between properties within a postcode. Speeds can be affected by a range of technical and environmental factors. The speed at the property may be lower than that listed above. You can check the estimated speed and confirm availability to a property prior to purchasing on the broadband provider's website. Providers may increase charges. The information is provided and maintained by Decision Technologies Limited. **This is indicative only and based on a 2-person household with multiple devices and simultaneous usage. Broadband performance is affected by multiple factors including number of occupants and devices, simultaneous usage, router range etc. For more information speak to your broadband provider.
Map data ©OpenStreetMap contributors.




