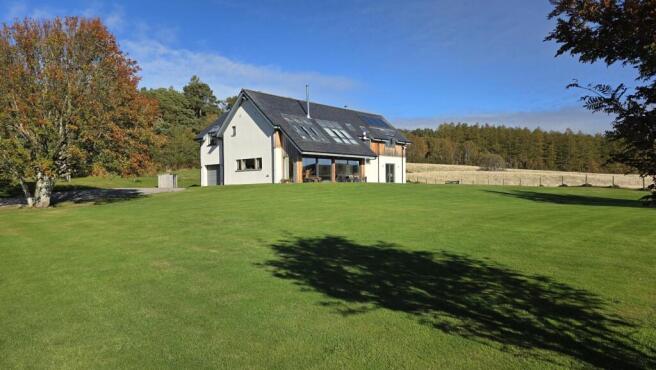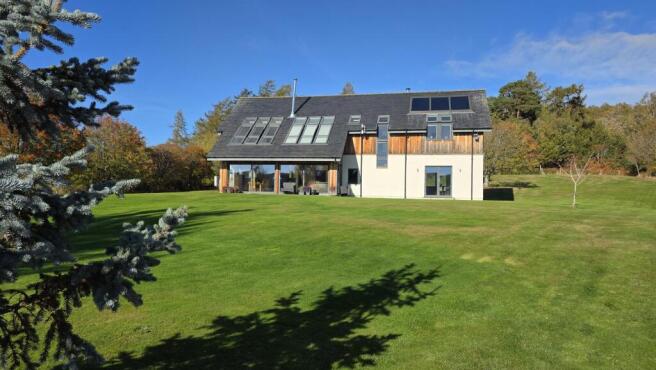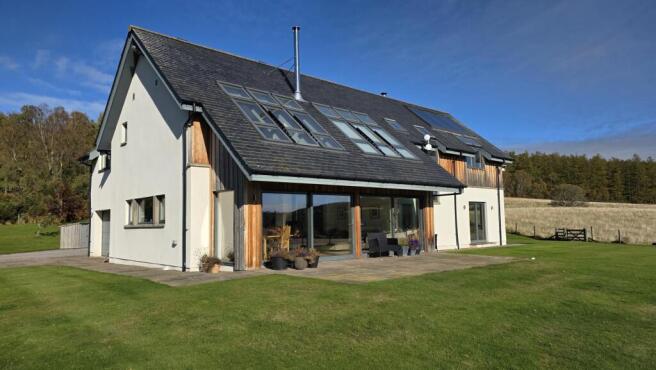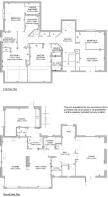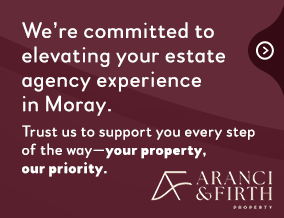
Dallas, Forres

- PROPERTY TYPE
Detached
- BEDROOMS
5
- BATHROOMS
4
- SIZE
3,207 sq ft
298 sq m
- TENUREDescribes how you own a property. There are different types of tenure - freehold, leasehold, and commonhold.Read more about tenure in our glossary page.
Freehold
Key features
- Outstanding beautiful countryside setting
- Spacious five-bedroom family home set in over an acre of private garden grounds
- Two elegant reception rooms with impressive triple-aspect lounge
- Stunning open-plan kitchen/dining/family area with floor-to-ceiling windows
- Bespoke kitchen design featuring painted solid oak cabinetry, granite worktops, island unit, and woodburning stove
- Luxurious four modern bathrooms, including master en-suite and jack and jill en-suite
- Underfloor heating on both floors ensuring year-round warmth and comfort
- Flexible ground floor layout with home office, utility, store room, and integral garage
- Light-filled galleried landing with Velux windows, two balcony windows and generous storage solutions
- Impressive garden grounds providing privacy and excellent space for outdoor entertaining
Description
Set over two floors, the property offers a superb flow and balance between family living and entertaining space. The welcoming entrance hallway is bright and airy, featuring a woodburning stove shared with the generous triple-aspect lounge, which enjoys garden views and patio doors to the outdoors. To the opposite side, the stunning kitchen/dining/family area is the true heart of the home—an expansive, light-filled space with floor-to-ceiling windows and sliding doors running the full southern aspect. The bespoke kitchen features painted solid oak cabinetry, granite worktops, a large island, and a woodburning stove, creating a warm and sociable environment perfect for gatherings.
A home office, utility room, store, integral garage, and stylish shower room complete the well-planned ground floor. Underfloor heating throughout enhances comfort and energy efficiency.
Upstairs, the galleried landing with Velux windows adds to the home’s airy atmosphere and leads to five double bedrooms, two of which benefit from balcony windows, including a luxurious master suite with walk-in wardrobe and en-suite bathroom. Two further bedrooms share a contemporary Jack-and-Jill shower room, while an additional family bathroom ensures excellent practicality for larger households.
Externally, High Tore enjoys beautifully maintained garden grounds extending to approximately one acre, offering privacy, open views, and ample space for relaxation and outdoor entertaining. A truly remarkable country home combining modern comfort with timeless rural charm.
Inclusions - Included in the sale are all fixed floor coverings, window blinds and integrated appliances.
Location - High Tore enjoys a tranquil rural setting in the sought-after Pluscarden Valley, one of Moray’s most picturesque and peaceful locations. Perfectly positioned approximately midway between the charming village of Rafford and the historic Pluscarden Abbey, the property offers an idyllic balance of countryside living and convenient access to nearby amenities.
The thriving town of Forres lies just a short drive away, providing an excellent range of shops, cafés, supermarkets, primary and secondary schools, leisure facilities, and transport links, including a railway station with regular services to Inverness and Aberdeen. The area is also well served by local bus routes and easy road access to the A96 for commuting.
Outdoor enthusiasts will appreciate the abundance of nearby woodland walks, cycle routes, and wildlife, with the surrounding landscape offering endless opportunities for exploration. The Moray coastline, famed for its sandy beaches and scenic trails, is within easy reach, while Inverness Airport is approximately a 40-minute drive away, providing connections to major UK and international destinations.
Combining rural charm with excellent accessibility, this location offers a wonderful lifestyle opportunity for those seeking peace, space, and natural beauty within easy reach of modern conveniences.
Disclaimer - These particulars are intended to give a fair description of the property, but their accuracy cannot be guaranteed, and they do not constitute or form part of an offer of contract. Intending purchasers must rely on their own inspection of the property. None of the above appliances/services have been tested by us. We recommend that purchasers arrange for a qualified person to check all appliances/services before making a legal commitment. Whilst every attempt has been made to ensure the accuracy of the floorplan contained here, measurements of doors, windows, rooms and any other items are approximate, and no responsibility is taken for any error, omission, or misstatement. This plan is for illustrative purposes only and should be used as such by any prospective purchaser. Photos may have been altered, enhanced or virtually staged for marketing purposes.
Brochures
Dallas, Forres- COUNCIL TAXA payment made to your local authority in order to pay for local services like schools, libraries, and refuse collection. The amount you pay depends on the value of the property.Read more about council Tax in our glossary page.
- Band: G
- PARKINGDetails of how and where vehicles can be parked, and any associated costs.Read more about parking in our glossary page.
- Yes
- GARDENA property has access to an outdoor space, which could be private or shared.
- Yes
- ACCESSIBILITYHow a property has been adapted to meet the needs of vulnerable or disabled individuals.Read more about accessibility in our glossary page.
- Ask agent
Dallas, Forres
Add an important place to see how long it'd take to get there from our property listings.
__mins driving to your place
Get an instant, personalised result:
- Show sellers you’re serious
- Secure viewings faster with agents
- No impact on your credit score
Your mortgage
Notes
Staying secure when looking for property
Ensure you're up to date with our latest advice on how to avoid fraud or scams when looking for property online.
Visit our security centre to find out moreDisclaimer - Property reference 34289634. The information displayed about this property comprises a property advertisement. Rightmove.co.uk makes no warranty as to the accuracy or completeness of the advertisement or any linked or associated information, and Rightmove has no control over the content. This property advertisement does not constitute property particulars. The information is provided and maintained by Aranci & Firth, Elgin. Please contact the selling agent or developer directly to obtain any information which may be available under the terms of The Energy Performance of Buildings (Certificates and Inspections) (England and Wales) Regulations 2007 or the Home Report if in relation to a residential property in Scotland.
*This is the average speed from the provider with the fastest broadband package available at this postcode. The average speed displayed is based on the download speeds of at least 50% of customers at peak time (8pm to 10pm). Fibre/cable services at the postcode are subject to availability and may differ between properties within a postcode. Speeds can be affected by a range of technical and environmental factors. The speed at the property may be lower than that listed above. You can check the estimated speed and confirm availability to a property prior to purchasing on the broadband provider's website. Providers may increase charges. The information is provided and maintained by Decision Technologies Limited. **This is indicative only and based on a 2-person household with multiple devices and simultaneous usage. Broadband performance is affected by multiple factors including number of occupants and devices, simultaneous usage, router range etc. For more information speak to your broadband provider.
Map data ©OpenStreetMap contributors.
