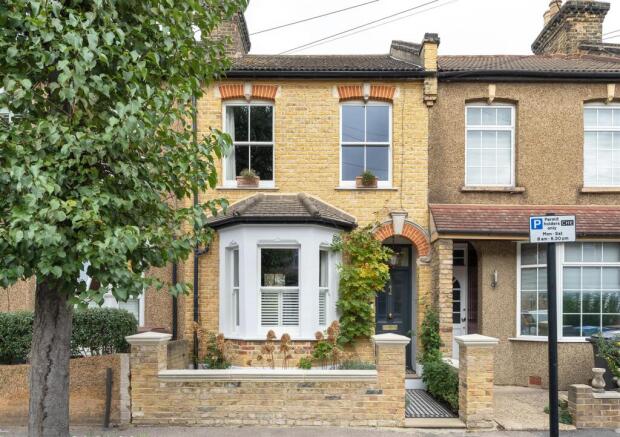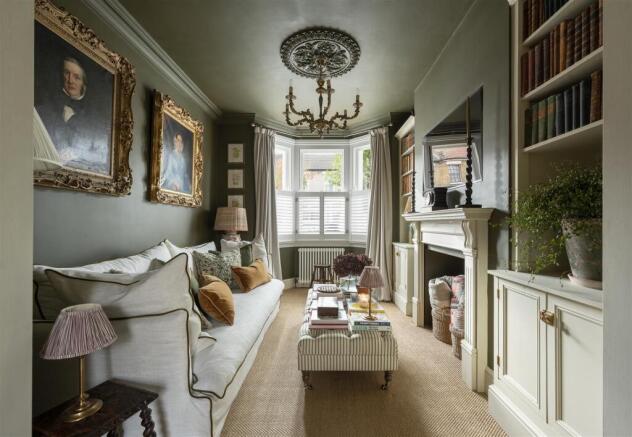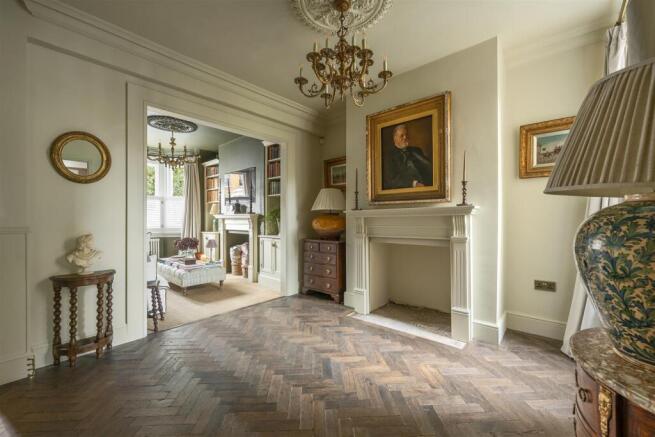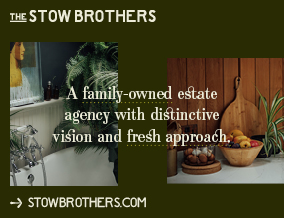
Cheneys Road, Leytonstone

- PROPERTY TYPE
House
- BEDROOMS
2
- BATHROOMS
1
- SIZE
878 sq ft
82 sq m
- TENUREDescribes how you own a property. There are different types of tenure - freehold, leasehold, and commonhold.Read more about tenure in our glossary page.
Freehold
Key features
- Victorian Terraced House
- Beautifully Restored & Presented
- Two Double Bedrooms & Upstairs Bathroom
- Engineered Herringbone Floors & Double Glazed Sash Windows
- Bespoke Designer Touches & Period Features
- Landscaped Rear Garden
- Farrow & Ball & Little Greene Paint Throughout
- Fantastic Curb Appeal (Mosaic Tiled Path, Plantation Shutters, Banham Locks)
- Short Walk to Wanstead Flats
- Potential for Loft Conversion (STP)
Description
IF YOU LIVED HERE…
The restored London Stock brick façade exudes understated elegance, its warm tones repointed in lime render and framed by crisp white detailing. A solid wood front door with brass fixtures sits beneath a brick arch, softly lit by a French brass lantern. Wisteria, David Austin roses and Limelight hydrangeas climb the garden wall, adding colour and charm to this beautifully composed entrance.
Stepping inside, the hallway immediately conveys a sense of refinement. Bespoke panelling traces the walls, enhanced by herringbone oak parquet and an ornate ceiling rose that catches the light. This gentle grandeur continues through the connected living spaces. The front reception, drenched in Farrow & Ball’s Cardamom, feels rich and inviting, with bespoke bookcases, an oak mantelpiece and a brass chandelier. The second reception flows naturally from it, a calm, atmospheric room with fluted fireplace detailing, intricate mouldings and soft light from the sash window, an ideal spot for quiet conversation or relaxed dining.
Beyond this, the kitchen brings a sense of warmth and character, blending traditional craftsmanship with bold design. Hand-painted cabinetry in deep Brinjal pairs beautifully with solid oak worktops and Devol brass detailing. A Butler sink sits beneath a row of windows, while French doors open onto the garden, where limestone setts meander among seasonal and evergreen planting including salvia, verbena and alliums, bringing colour and movement across the seasons.
Upstairs, the landing is adorned with panelling and warm Off White tones, leading to two beautifully appointed bedrooms and an exquisitely finished bathroom. The principal bedroom, colour-drenched in Invisible Green, feels deeply restful with bespoke panelling and fitted wardrobes, while the rear bedroom offers gentle elegance with Farrow & Ball wallpaper and warm claret joinery. The bathroom is a sanctuary of classic luxury, with marble checkerboard flooring, a clawfoot tub, antique brass fittings and a walk-in shower finished in glossy green tiles that catch the light softly, adding depth and subtle elegance, creating a space designed for indulgent calm and everyday pleasure.
Moments from the open expanse of Wanstead Flats, the location offers an easy blend of green space and city living. Mornings might begin with a coffee from Tamping Grounds before a peaceful walk across the heath, surrounded by wide skies and winding paths. Nearby Francis Road brings a touch of village charm, lined with favourites like Yardarm, Marmelo and The Northcote Arms, and a weekend market that hums with local life. For everyday convenience, Leytonstone High Road sits close by with shops and cafés for all the essentials.
WHAT ELSE?
Connections are effortless here, with Leytonstone High Road station less than a fifteen-minute walk away, providing swift links across the city. A little further on, Leyton station opens up the Central line, making journeys into the West End or the City both quick and straightforward.
Reception - 3.17 x 3.83 (10'4" x 12'6" ) -
Reception - 4.19 x 3.39 (13'8" x 11'1") -
Kitchen - 2.69 x 4.37 (8'9" x 14'4") -
Storage -
Bedroom - 4.23 x 3.32 (13'10" x 10'10") -
Bedroom - 2.65 x 3.33 (8'8" x 10'11") -
Bathroom -
Garden - 10.3 x 4.3 (33'9" x 14'1") -
A WORD FROM THE OWNER...
When we bought this house, it was a cold, empty white box. Over time, we’ve restored its character by reinstating the timber sash windows, adding colour and warmth, and turning it into a home filled with life again.
Days here have an easy rhythm. Mornings begin with coffee from Tamping Grounds and walks across Wanstead Flats. On the way back, it’s hard to resist a Dusty Knuckle loaf or a stop at Earls Sandwiches of Distinction, a local favourite.
By the time you return, the house feels calm and grounding, a place that makes ordinary days feel quietly special. Whether you’re working from home or heading into the city via Forest Gate or Leytonstone, it’s a home with a soul, ready for its next chapter.
Brochures
Cheneys Road, LeytonstoneProperty Material InformationAML InformationBrochure- COUNCIL TAXA payment made to your local authority in order to pay for local services like schools, libraries, and refuse collection. The amount you pay depends on the value of the property.Read more about council Tax in our glossary page.
- Ask agent
- PARKINGDetails of how and where vehicles can be parked, and any associated costs.Read more about parking in our glossary page.
- Ask agent
- GARDENA property has access to an outdoor space, which could be private or shared.
- Yes
- ACCESSIBILITYHow a property has been adapted to meet the needs of vulnerable or disabled individuals.Read more about accessibility in our glossary page.
- Ask agent
Cheneys Road, Leytonstone
Add an important place to see how long it'd take to get there from our property listings.
__mins driving to your place
Get an instant, personalised result:
- Show sellers you’re serious
- Secure viewings faster with agents
- No impact on your credit score


Your mortgage
Notes
Staying secure when looking for property
Ensure you're up to date with our latest advice on how to avoid fraud or scams when looking for property online.
Visit our security centre to find out moreDisclaimer - Property reference 34287689. The information displayed about this property comprises a property advertisement. Rightmove.co.uk makes no warranty as to the accuracy or completeness of the advertisement or any linked or associated information, and Rightmove has no control over the content. This property advertisement does not constitute property particulars. The information is provided and maintained by The Stow Brothers, Wanstead & Leytonstone. Please contact the selling agent or developer directly to obtain any information which may be available under the terms of The Energy Performance of Buildings (Certificates and Inspections) (England and Wales) Regulations 2007 or the Home Report if in relation to a residential property in Scotland.
*This is the average speed from the provider with the fastest broadband package available at this postcode. The average speed displayed is based on the download speeds of at least 50% of customers at peak time (8pm to 10pm). Fibre/cable services at the postcode are subject to availability and may differ between properties within a postcode. Speeds can be affected by a range of technical and environmental factors. The speed at the property may be lower than that listed above. You can check the estimated speed and confirm availability to a property prior to purchasing on the broadband provider's website. Providers may increase charges. The information is provided and maintained by Decision Technologies Limited. **This is indicative only and based on a 2-person household with multiple devices and simultaneous usage. Broadband performance is affected by multiple factors including number of occupants and devices, simultaneous usage, router range etc. For more information speak to your broadband provider.
Map data ©OpenStreetMap contributors.





