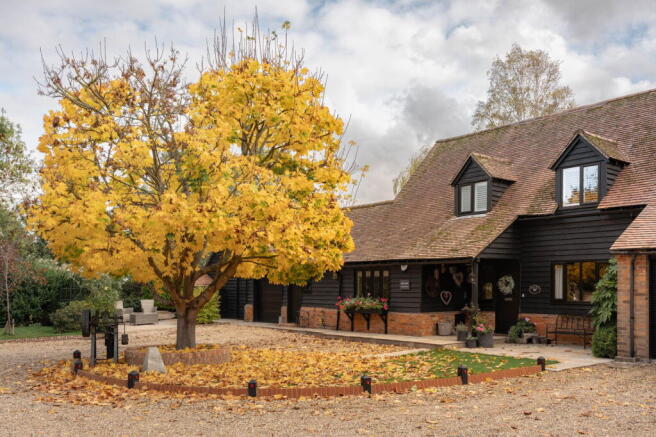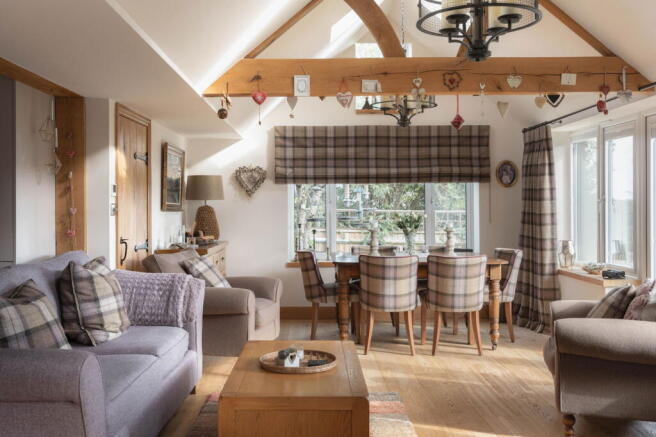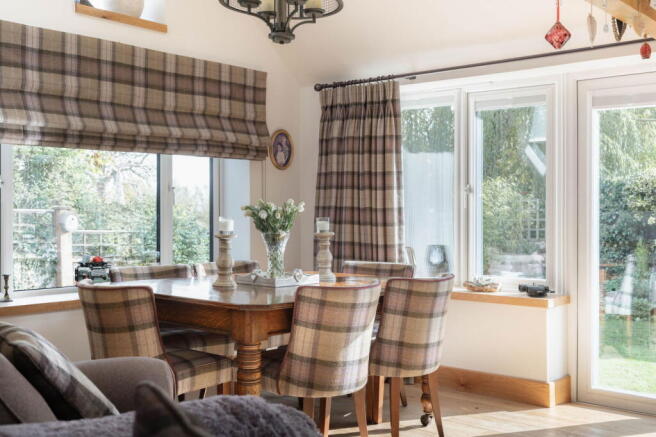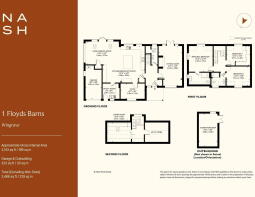Mill Lane, Wingrave, Buckinghamshire HP22

- PROPERTY TYPE
Barn Conversion
- BEDROOMS
3
- BATHROOMS
2
- SIZE
2,466 sq ft
229 sq m
- TENUREDescribes how you own a property. There are different types of tenure - freehold, leasehold, and commonhold.Read more about tenure in our glossary page.
Freehold
Key features
- Stunning barn conversion
- In a bucolic setting, right in the heart of Wingrave
- Fully renovated within the last two years
- Oak floors, doors and staircase
- Open-plan kitchen, dining and family room with vaulted ceiling
- Three double bedrooms
- Sustainability through air-source heat pump, solar panels and twin Tesla batteries
- Beautifully private, landscaped gardens
- Garage and parking
- Grammar schools catchment
Description
Nestled within a discreet collection of just five homes, right in the heart of Wingrave, this three bedroom barn conversion blends character, craft and conscience in equal measure, and all set against a bucolic Buckinghamshire backdrop.
Originally converted some thirty years ago, the property has, over the past two years, been sensitively reimagined to create a considered orchestration of renewal that elevates the home’s rural soul with modern sensibility and sustainability. The facade retains its honest, barn-like proportions, yet step inside and there is an immediate sense of calm, with oak floors, doors and staircase grounding the space with warmth and texture.
The entrance hall opens to a generous sitting room, its decorative fireplace providing a focal point, while glazed double doors draw the eye towards the rear garden and its timber pergola, draped in flowering climbers.
At the heart of the home lies a space for gathering and sharing: the kitchen, dining and family room. Here, craftsmanship meets quiet sophistication beneath a spectacular vaulted ceiling, while glazed double doors open the room to the garden beyond. Shaker cabinetry in soft tones wraps around a large central island topped with stone, creating a generous and inviting workspace. A suite of integrated appliances, including slide-and-hide ovens, a Caple wine fridge and an American-style fridge/freezer, ensures practicality never feels far from pleasure. Beyond, a separate utility room continues the material language with a double Belfast sink and timber worktops.
Upstairs, the quality endures. Three light-filled bedrooms are all generous in scale; two share a stylishly appointed Jack-and-Jill shower room, while the principal suite enjoys its own private en suite, all newly fitted and thoughtfully detailed. From the landing, a turned oak staircase leads up to the top floor, where a versatile games room offers space for work, creativity or retreat. To the other side of the landing, a large attic room provides exceptionally convenient storage.
Outside, the garden is as carefully composed as the interior, having been thoughtfully divided into a series of intimate zones. A summer house, pond with timed filtration, and a large shed/workshop with power and light sit within a lushly planted scheme, supported by a discreet irrigation system serving both front and rear gardens. To the front, a sweeping driveway and mature central tree create a sense of arrival, with garaging and ample off-street parking beyond.
Yet it is perhaps the property’s ethos that most distinguishes it. Sustainability is not a feature here, but a philosophy. Underfloor heating runs throughout the ground floor, powered by a Daikin air-source heat pump discreetly housed in the garage, with the system capable of providing cooling in warmer months. Solar panels on the main roof feed into twin Tesla batteries, storing energy and supplying the house before drawing from the grid - a quiet, intelligent loop of self-sufficiency. The property also includes a Pod Point EV charger, timed to charge efficiently overnight. Extensive insulation and new triple glazing further enhance performance, creating a home that is as responsible as it is refined.
An additional green space, shared by the five homes, extends the feeling of community and connection and provides an added amenity space of common ground, tended collectively through a residents’ management company. The modest £40 monthly charge covers the shared care of lawns and pathways, reviewed annually.
Ultimately, this is a house that speaks of balance. Between heritage and innovation, beauty and practicality, it is a home that stands as a quiet testament to the idea that progress need not come at the cost of character. And that sustainability, if done well, can be deeply, profoundly beautiful.
ANTI-MONEY LAUNDERING
In line with UK Anti Money Laundering (AML) regulations, we are legally obliged to verify the identity of all prospective purchasers once an offer has been accepted. To carry out this process, we use a trusted third-party identity verification system. A nominal fee of £24 per person (inclusive of VAT) applies for this service.
Brochures
Full Details- COUNCIL TAXA payment made to your local authority in order to pay for local services like schools, libraries, and refuse collection. The amount you pay depends on the value of the property.Read more about council Tax in our glossary page.
- Band: F
- PARKINGDetails of how and where vehicles can be parked, and any associated costs.Read more about parking in our glossary page.
- Garage,Driveway
- GARDENA property has access to an outdoor space, which could be private or shared.
- Private garden
- ACCESSIBILITYHow a property has been adapted to meet the needs of vulnerable or disabled individuals.Read more about accessibility in our glossary page.
- Ask agent
Mill Lane, Wingrave, Buckinghamshire HP22
Add an important place to see how long it'd take to get there from our property listings.
__mins driving to your place
Get an instant, personalised result:
- Show sellers you’re serious
- Secure viewings faster with agents
- No impact on your credit score



Your mortgage
Notes
Staying secure when looking for property
Ensure you're up to date with our latest advice on how to avoid fraud or scams when looking for property online.
Visit our security centre to find out moreDisclaimer - Property reference S1483537. The information displayed about this property comprises a property advertisement. Rightmove.co.uk makes no warranty as to the accuracy or completeness of the advertisement or any linked or associated information, and Rightmove has no control over the content. This property advertisement does not constitute property particulars. The information is provided and maintained by Nash, Hertfordshire & Buckinghamshire. Please contact the selling agent or developer directly to obtain any information which may be available under the terms of The Energy Performance of Buildings (Certificates and Inspections) (England and Wales) Regulations 2007 or the Home Report if in relation to a residential property in Scotland.
*This is the average speed from the provider with the fastest broadband package available at this postcode. The average speed displayed is based on the download speeds of at least 50% of customers at peak time (8pm to 10pm). Fibre/cable services at the postcode are subject to availability and may differ between properties within a postcode. Speeds can be affected by a range of technical and environmental factors. The speed at the property may be lower than that listed above. You can check the estimated speed and confirm availability to a property prior to purchasing on the broadband provider's website. Providers may increase charges. The information is provided and maintained by Decision Technologies Limited. **This is indicative only and based on a 2-person household with multiple devices and simultaneous usage. Broadband performance is affected by multiple factors including number of occupants and devices, simultaneous usage, router range etc. For more information speak to your broadband provider.
Map data ©OpenStreetMap contributors.




