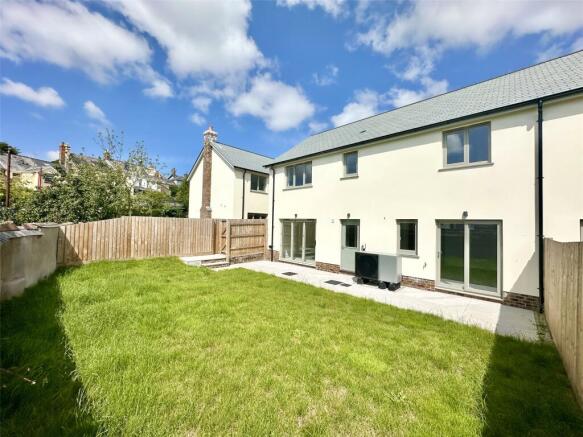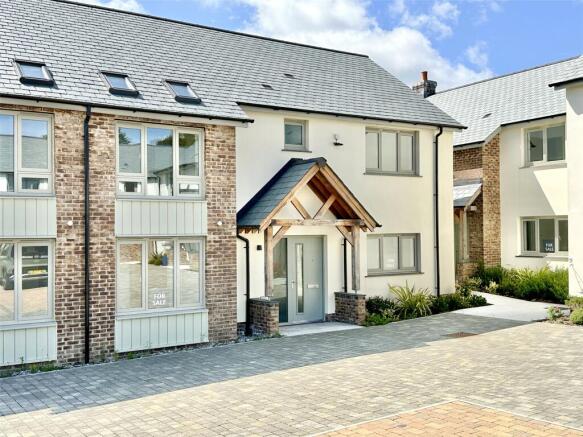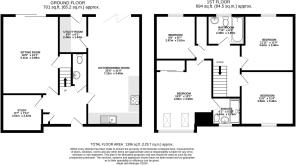
4 bedroom semi-detached house for sale
Market Gardens, Torrington, Devon, EX38

- PROPERTY TYPE
Semi-Detached
- BEDROOMS
4
- BATHROOMS
2
- SIZE
1,528 sq ft
142 sq m
- TENUREDescribes how you own a property. There are different types of tenure - freehold, leasehold, and commonhold.Read more about tenure in our glossary page.
Freehold
Key features
- Final two homes remaining – both ready for immediate occupation
- Award-nominated development – finalist in the National Federation of Builders Awards
- Beautiful mews-style setting in the heart of Great Torrington
- Approx. 130m² (1,396ft²) of stylish accommodation
- 4 generous bedrooms including master with en suite
- Spacious kitchen/dining room with integrated Bosch appliances and bi-folding doors to sunny rear garden
- Office/study, utility room, and ground floor WC
- Living room with sliding doors to ear garden
- Private courtyard parking for residents
- EPC B rating and air source heat pump for energy-efficient, low-cost living
Description
Nestled in a charming, characterful mews-style setting in the heart of Great Torrington, Market Gardens offers an exceptional opportunity to own a beautiful new home within walking distance of the town’s amenities. The location is wonderfully convenient, being just a short stroll from the Plough Arts Theatre and Event Centre, a range of independent shops, cafés, pubs, restaurants, and local schools. The stunning RHS Rosemoor Gardens are also nearby, along with meandering countryside footpaths that begin right on the doorstep – perfect for dog walkers or anyone who enjoys a peaceful afternoon stroll amidst beautiful scenery and far-reaching countryside views.
There is now just the one home remaining, Plot 4, priced at £395,000 and ready for immediate occupation. The home provides approximately 130m² (1,396ft²) of thoughtfully designed accommodation, combining practicality with character and charm, making it ideal for families, retirees, or anyone seeking a high-quality, low-maintenance home.
Inside, the accommodation includes four generous bedrooms, with the principal bedroom benefiting from an en suite, alongside a beautifully appointed family bathroom with quality fittings. The spacious kitchen/dining room is equipped with integrated Bosch appliances and provides the perfect space for entertaining or family gatherings. There is also a separate utility room and a ground floor WC, adding everyday convenience, together with a dedicated office or study ideal for those working from home.
The main living room is light and welcoming, with bi-folding or sliding doors opening onto the sunny rear garden, creating a seamless connection between inside and out. Outside, the property enjoys off-road allocated parking within the private courtyard and a pleasant landscaped rear garden that captures the sun beautifully.
Built with efficiency and sustainability in mind, this home achieves an impressive EPC B rating and feature an air source heat pump and double-glazed windows and doors, ensuring low running costs and minimal maintenance. The house also qualifies for Green Mortgage products, which could offer buyers access to lower rates and cashback incentives.
Market Gardens has already received recognition for its exceptional design and build quality, having been named the winner in the National Federation of Builders Awards in the Outstanding Residential Development category – a true testament to the attention to detail, craftsmanship, and vision behind the scheme.
With just the one home remaining, this is your final opportunity to secure a beautifully finished, ready-to-move-into home in one of Great Torrington’s most attractive and award-nominated developments.
Contact Webbers New Homes or our Torrington Office to arrange your viewing today.
From our Great Torrington Office follow south Street until reaching the Sydney House Car Park. Turn left into the car park and follow it down the hill, turning right where Market Gardens can be easily found with archway leading into the development.
4 MARKET GARDENS
Ground Floor
Entrance Hall
Sitting Room
5.1m x 3.68m
Kitchen/Dining Room
7.1m x 3.45m
Utility Room
2.44m x 1.85m
Study
2.62m x 2.41m
Cloakroom/WC
First Floor
Bedroom 1
4.65m x 3.68m
En Suite Shower Room
1.85m x 1.78m
Bedroom
3.5m x 3.45m
Bedroom
3.63m x 3.45m
Bedroom
2.87m x 2.62m
Bathroom
2.4m x 1.9m
- COUNCIL TAXA payment made to your local authority in order to pay for local services like schools, libraries, and refuse collection. The amount you pay depends on the value of the property.Read more about council Tax in our glossary page.
- Band: D
- PARKINGDetails of how and where vehicles can be parked, and any associated costs.Read more about parking in our glossary page.
- Yes
- GARDENA property has access to an outdoor space, which could be private or shared.
- Yes
- ACCESSIBILITYHow a property has been adapted to meet the needs of vulnerable or disabled individuals.Read more about accessibility in our glossary page.
- Ask agent
Market Gardens, Torrington, Devon, EX38
Add an important place to see how long it'd take to get there from our property listings.
__mins driving to your place
Get an instant, personalised result:
- Show sellers you’re serious
- Secure viewings faster with agents
- No impact on your credit score
Your mortgage
Notes
Staying secure when looking for property
Ensure you're up to date with our latest advice on how to avoid fraud or scams when looking for property online.
Visit our security centre to find out moreDisclaimer - Property reference NHO250044. The information displayed about this property comprises a property advertisement. Rightmove.co.uk makes no warranty as to the accuracy or completeness of the advertisement or any linked or associated information, and Rightmove has no control over the content. This property advertisement does not constitute property particulars. The information is provided and maintained by Webbers Property Services, Torrington. Please contact the selling agent or developer directly to obtain any information which may be available under the terms of The Energy Performance of Buildings (Certificates and Inspections) (England and Wales) Regulations 2007 or the Home Report if in relation to a residential property in Scotland.
*This is the average speed from the provider with the fastest broadband package available at this postcode. The average speed displayed is based on the download speeds of at least 50% of customers at peak time (8pm to 10pm). Fibre/cable services at the postcode are subject to availability and may differ between properties within a postcode. Speeds can be affected by a range of technical and environmental factors. The speed at the property may be lower than that listed above. You can check the estimated speed and confirm availability to a property prior to purchasing on the broadband provider's website. Providers may increase charges. The information is provided and maintained by Decision Technologies Limited. **This is indicative only and based on a 2-person household with multiple devices and simultaneous usage. Broadband performance is affected by multiple factors including number of occupants and devices, simultaneous usage, router range etc. For more information speak to your broadband provider.
Map data ©OpenStreetMap contributors.





