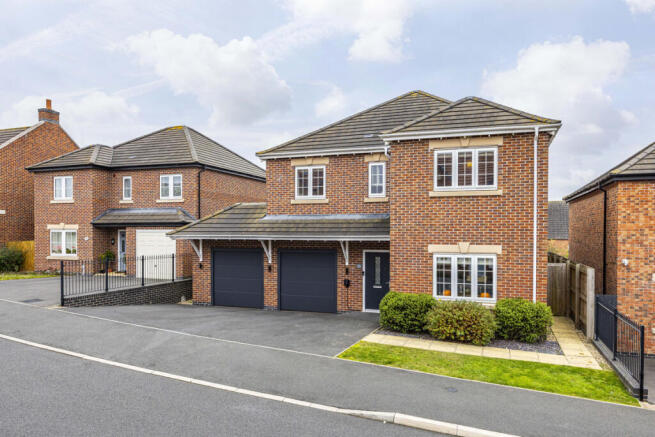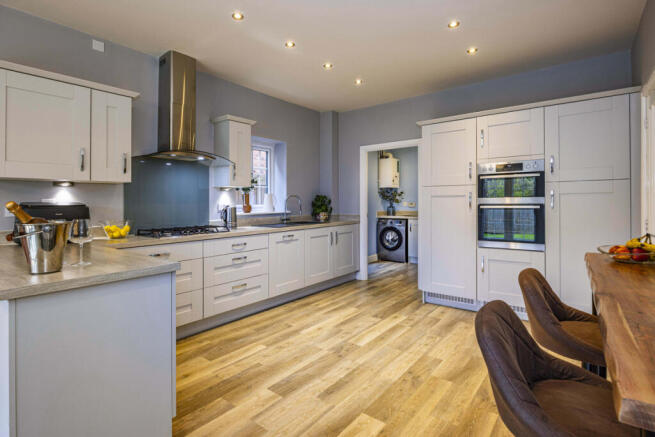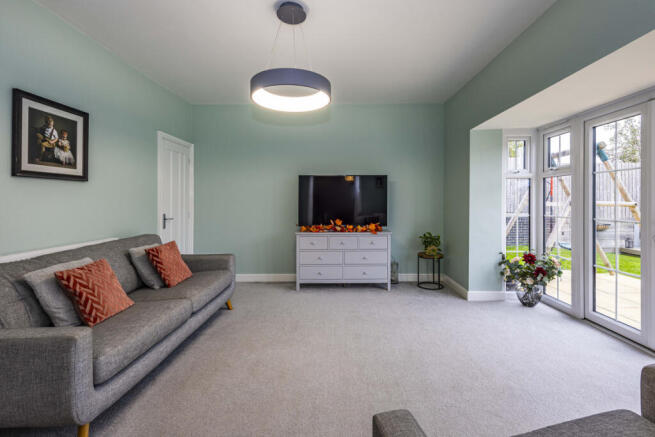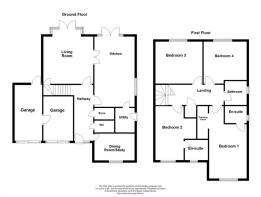
4 bedroom detached house for sale
Smalley Manor Drive, Smalley, Ilkeston, DE7

- PROPERTY TYPE
Detached
- BEDROOMS
4
- BATHROOMS
3
- SIZE
Ask agent
- TENUREDescribes how you own a property. There are different types of tenure - freehold, leasehold, and commonhold.Read more about tenure in our glossary page.
Freehold
Key features
- No Upward Chain
- Executive detached family home in a sought-after Smalley location
- Four spacious double bedrooms
- Two en-suites plus a family bathroom
- Master bedroom with dressing area and en-suite
- Modern, fully integrated shaker-style kitchen diner with breakfast bar
- Bright, spacious living room with bay window French doors to the garden
- Double garage with two electronic sectional doors & EV charging point
- Potential to extend — architect and building regulation drawings available (previous planning approval expired)
Description
Step inside to a welcoming entrance hall that sets the tone for the rest of the property, elegant, light-filled, and thoughtfully laid out. The formal dining room, ideal for both intimate family meals and festive Christmas gatherings, flows beautifully into the heart of the home: a large, shaker-style kitchen diner complete with AEG appliances, a breakfast bar, and a generous seating area where mornings begin and memories are made.
The separate utility keeps everyday life neatly tucked away, while the spacious living room with its bay window French patio doors and garden access is perfect for relaxing evenings or gathering with loved ones.
Upstairs, four generous double bedrooms provide space for all the family. The luxurious master suite boasts a dressing area and en-suite, while a second en-suite in another bedroom is ideal for guests or teens. The family bathroom, with its walk-in shower and soaking tub, adds to the sense of everyday indulgence.
Outside, the private rear garden is your own slice of paradise. Picture summer evenings spent hosting friends on the patio, drinks on the decked seating area, or weekend barbecues while the children play on the lawn. With side access, a double garage with electric doors (partially converted with plastered walls, electrics, and flooring), and an EV charging point, practicality and lifestyle go hand in hand.
Planning a larger family in future? Architectural drawings and building regulation plans are already in place for a stunning full-width rear extension (previously approved but now expired), offering even more potential to grow.
Whether you're imagining cosy winter nights by the fire, a bustling Christmas morning, or sun-soaked garden parties, this home offers the space, flexibility and warmth to make those dreams a reality.
Ready for its next chapter with no onward chain, this is more than just a house. It's your forever family home.
Kitchen
21' 1" x 12' 1" (6.43m x 3.68m)
Dining Room
11' 1" x 8' 9" (3.38m x 2.67m)
Living Room
15' 1" into bay x 15' (4.60m into bay x 4.57m)
Utility Room
7' 1" x 6' 4" (2.16m x 1.93m)
Master Bedroom
18' 4" x 11' 2" (5.59m x 3.40m)
Ensuite 1
Ensuite 2
Dressing Room
4' 8" x 3' 3" (1.42m x 0.99m)
Bedroom 1
13' 6" x 12' 7" (4.11m x 3.84m)
Bedroom 2
13' 7" x 12' 6" (4.14m x 3.81m)
Bedroom 3
13' 1" x 11' 6" (3.99m x 3.51m)
Bathroom
Garage 1
Garage 2
Brochures
Brochure 1- COUNCIL TAXA payment made to your local authority in order to pay for local services like schools, libraries, and refuse collection. The amount you pay depends on the value of the property.Read more about council Tax in our glossary page.
- Band: E
- PARKINGDetails of how and where vehicles can be parked, and any associated costs.Read more about parking in our glossary page.
- Yes
- GARDENA property has access to an outdoor space, which could be private or shared.
- Yes
- ACCESSIBILITYHow a property has been adapted to meet the needs of vulnerable or disabled individuals.Read more about accessibility in our glossary page.
- Ask agent
Smalley Manor Drive, Smalley, Ilkeston, DE7
Add an important place to see how long it'd take to get there from our property listings.
__mins driving to your place
Get an instant, personalised result:
- Show sellers you’re serious
- Secure viewings faster with agents
- No impact on your credit score
Your mortgage
Notes
Staying secure when looking for property
Ensure you're up to date with our latest advice on how to avoid fraud or scams when looking for property online.
Visit our security centre to find out moreDisclaimer - Property reference RX656741. The information displayed about this property comprises a property advertisement. Rightmove.co.uk makes no warranty as to the accuracy or completeness of the advertisement or any linked or associated information, and Rightmove has no control over the content. This property advertisement does not constitute property particulars. The information is provided and maintained by TAUK, Covering Nationwide. Please contact the selling agent or developer directly to obtain any information which may be available under the terms of The Energy Performance of Buildings (Certificates and Inspections) (England and Wales) Regulations 2007 or the Home Report if in relation to a residential property in Scotland.
*This is the average speed from the provider with the fastest broadband package available at this postcode. The average speed displayed is based on the download speeds of at least 50% of customers at peak time (8pm to 10pm). Fibre/cable services at the postcode are subject to availability and may differ between properties within a postcode. Speeds can be affected by a range of technical and environmental factors. The speed at the property may be lower than that listed above. You can check the estimated speed and confirm availability to a property prior to purchasing on the broadband provider's website. Providers may increase charges. The information is provided and maintained by Decision Technologies Limited. **This is indicative only and based on a 2-person household with multiple devices and simultaneous usage. Broadband performance is affected by multiple factors including number of occupants and devices, simultaneous usage, router range etc. For more information speak to your broadband provider.
Map data ©OpenStreetMap contributors.






