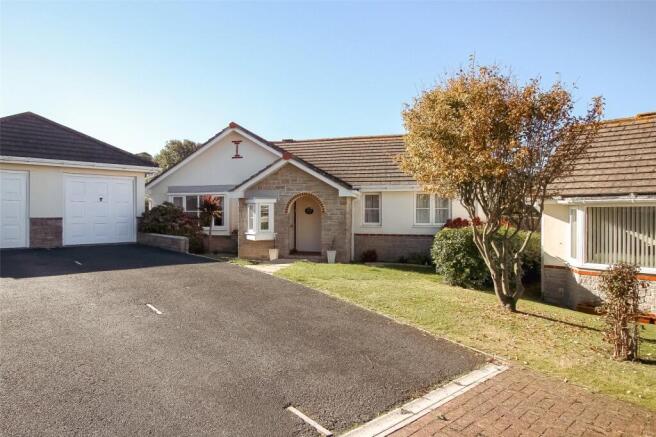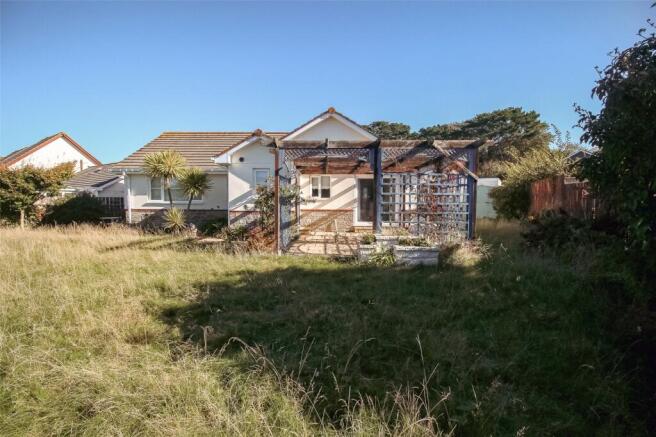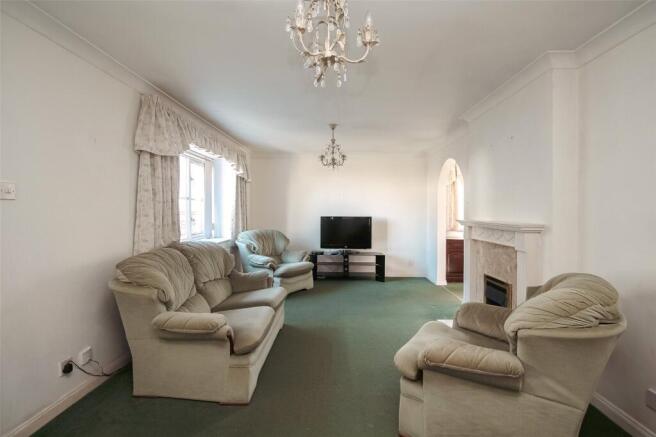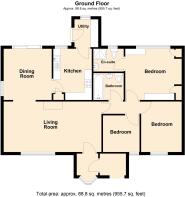Estuary View, Northam, Bideford, EX39
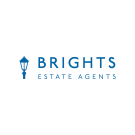
- PROPERTY TYPE
Bungalow
- BEDROOMS
3
- BATHROOMS
2
- SIZE
Ask agent
- TENUREDescribes how you own a property. There are different types of tenure - freehold, leasehold, and commonhold.Read more about tenure in our glossary page.
Freehold
Description
This will be found to be a most pleasingly arranged bungalow which would now benefit from some updating and modernisation. The location of the bungalow is of appeal with a generous rear garden and although the property is situated on the edge of the village it is still within reasonable reach of The Square which offers traditional amenities including mini supermarket which includes a post office counter, church, newsagents etc. In addition to this Northam also has an indoor swimming complex, library, dental surgery, chemist, doctors surgery, junior and infant schools.
Close at hand is the popular Northam Burrows Country Park, together with visitor's centre, which offers many attractive walks and stunning vistas plus Westward Ho! with its long sandy beach and championship golf course. The historic former fishing village of Appledore, famous for its pretty winding streets and quayside overlooking the Estuary across to Instow is within short driving distance. A regular bus service provides access to the port and market town of Bideford, approximately 1.5 miles distant where a wide range of national and local shops, banking and recreational facilities can be found. The A39 North Devon Link Road provides access to the regional centre of Barnstaple, approximately 11 miles distant and beyond to the national motorway network.
SERVICES: All mains services. Gas fired central heating. Upvc double glazed windows.
COUNCIL TAX BAND: E.
TENURE: Freehold
DIRECTIONS TO FIND: From Bideford proceed in a northerly direction along the Kingsley Road (passing Morrison’s on your right-hand side) up into Heywood Road passing through the large Torridge Bridge Roundabout. After a further half a mile or so take the turning right (signposted Northam) by the war memorial down into the village centre passing through the square and veering right into Sandymere Road adjacent to 'Urban Wave' hairdressers. Continue to the bottom of the hill passing Tadworthy Road, Richmond Park and after passing Golf Links Road turn right (signposted to Appledore) into Appledore Road. Continue along taking the second turning on the right, followed by an immediate left where the entrance to Estuary View will be seen directly in front on you. Continue into the cul-de-sac and the bungalow will be found in the far right-hand corner displaying its number and a Brights For Sale board.
The accommodation is at present arranged to provide (measurements are approximate):-
Open archway to ENTRANCE PORCH: Tiled floor. Light and main entrance door to:-
ENTRANCE LOBBY: Oriel bay with upvc double glazed windows. Central heating radiator. Carpet as laid. Inner door to:-
LIVING ROOM: 21'2" (6.47m) x 10'11" (3.35m) Large oriel bay with upvc double glazed windows. Coal effect gas fire with surround and marble effect inset and hearth. 2 Central heating radiators. Carpet as laid. Door to inner hall and archway through to:-
DINING ROOM: 11'1" (3.39m) x 10'3" (3.13m) Upvc double glazed sliding patio door (fitted vertical blinds) with aspect over, and out to, the rear garden. Upvc double glazed side window. Central heating radiator. Carpet as laid. Door to:-
KITCHEN: 11' (3.37m) x 8'4" (2.56m) Upvc double glazed window with fitted roller blind and aspect over the rear garden. Working surface incorporating single drainer sink unit with base cupboards, drawer and appliance recess under. 'L' Shaped working surface incorporating 4 ring gas hob (extractor hood over) with base cupboards and drawers under together with appliance recess and built-in electric oven. Matching range of wall cabinets and display cupboards. Built-in storage cupboard. Central heating radiator. Vinyl flooring. Door to:-
UTILITY ROOM: 5'11" (1.82m) x 5'2" (1.59m) 'L' Shaped working surface incorporating stainless steel single drainer sink unit with base cupboard and space for 2 appliances (plumbing for washing machine) under. Upvc double glazed window with roller blind. Wall mounted gas Worcester boiler. Central heating radiator. Rear door with obscure double glazed central panel. Vinyl flooring.
INNER HALL: Access hatch to loft space. Central heating radiator. Carpet as laid.
BEDROOM 1: 11'8" (3.57m) x 11' (3.37m) Upvc double glazed window with fitted vertical blinds. Fitted with a range of bedroom furniture which includes - dressing table, drawer unit, linen/storage box, over bed storage cupboard, double and single wardrobe. Central heating radiator. Carpet as laid.
EN-SUITE: 6'8" (2.05m) x 4'11" (1.5m) Obscure upvc double glazed window with fitted roller blind. Corner shower cubicle. Pedestal wash hand basin. Low level wc. Central heating radiator. Carpet as laid.
BEDROOM 2: 11' (3.37m) x 8'7" (2.64m) Upvc double glazed window. Central heating radiator. Carpet as laid.
BEDROOM 3: 7'10" (2.4m) x 7'4" (2.26m) Upvc double glazed window. Central heating radiator. Carpet as laid.
BATHROOM: 6'7" (2.03m) x 5'10" (1.78m) Panelled bath with extensive tiled splashback surround. Pedestal wash hand basin. Low level wc. Fitted circular wall mirror. Central heating radiator. Vinyl flooring.
OUTSIDE
Pleasant frontage with lawned area of garden which is arranged with mature shrubs and plants. Gated pedestrian pathway gives access to the rear garden.
Front driveway gives tandem parking for 2 cars and gives access to:-
GARAGE: 16'11" (5.16m) x 8'6" (2.61m) Power and light. Upvc double glazed rear window. Up and over vehicular door.
Due to the fact the bungalow occupies a corner plot the rear garden is of a generous size. To the most part the garden is laid to lawn with mature plants/shrubs and enjoys a south westerly aspect. Substantial paved patio covered by a timber pagoda and partially screened by trellising. Useful timber storage shed.
Brochures
Particulars- COUNCIL TAXA payment made to your local authority in order to pay for local services like schools, libraries, and refuse collection. The amount you pay depends on the value of the property.Read more about council Tax in our glossary page.
- Band: E
- PARKINGDetails of how and where vehicles can be parked, and any associated costs.Read more about parking in our glossary page.
- Garage,On street,Driveway,Off street
- GARDENA property has access to an outdoor space, which could be private or shared.
- Yes
- ACCESSIBILITYHow a property has been adapted to meet the needs of vulnerable or disabled individuals.Read more about accessibility in our glossary page.
- Ask agent
Estuary View, Northam, Bideford, EX39
Add an important place to see how long it'd take to get there from our property listings.
__mins driving to your place
Get an instant, personalised result:
- Show sellers you’re serious
- Secure viewings faster with agents
- No impact on your credit score
Your mortgage
Notes
Staying secure when looking for property
Ensure you're up to date with our latest advice on how to avoid fraud or scams when looking for property online.
Visit our security centre to find out moreDisclaimer - Property reference BEA250137. The information displayed about this property comprises a property advertisement. Rightmove.co.uk makes no warranty as to the accuracy or completeness of the advertisement or any linked or associated information, and Rightmove has no control over the content. This property advertisement does not constitute property particulars. The information is provided and maintained by Brights, Bideford. Please contact the selling agent or developer directly to obtain any information which may be available under the terms of The Energy Performance of Buildings (Certificates and Inspections) (England and Wales) Regulations 2007 or the Home Report if in relation to a residential property in Scotland.
*This is the average speed from the provider with the fastest broadband package available at this postcode. The average speed displayed is based on the download speeds of at least 50% of customers at peak time (8pm to 10pm). Fibre/cable services at the postcode are subject to availability and may differ between properties within a postcode. Speeds can be affected by a range of technical and environmental factors. The speed at the property may be lower than that listed above. You can check the estimated speed and confirm availability to a property prior to purchasing on the broadband provider's website. Providers may increase charges. The information is provided and maintained by Decision Technologies Limited. **This is indicative only and based on a 2-person household with multiple devices and simultaneous usage. Broadband performance is affected by multiple factors including number of occupants and devices, simultaneous usage, router range etc. For more information speak to your broadband provider.
Map data ©OpenStreetMap contributors.
