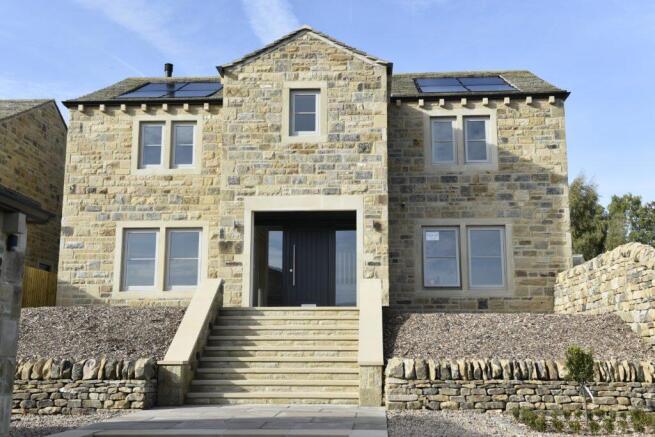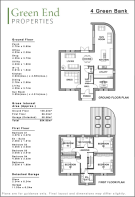4 bedroom detached house for sale – 4 Green Bank, Glusburn, BD20 8FU

- PROPERTY TYPE
Detached
- BEDROOMS
4
- SIZE
Ask agent
- TENUREDescribes how you own a property. There are different types of tenure - freehold, leasehold, and commonhold.Read more about tenure in our glossary page.
Freehold
Key features
- A truly exceptional new build detached family residence of the highest quality
- Providing beautifully appointed four bedroom accommodation
- Including a stunning open plan kitchen dining living space with garden room
- There is a detached double garage and store with private parking in front
- There are landscaped gardens incorporating terraces and flagged seating areas enjoying far reaching views over the village to open countryside
- The house has been designed with an eye on energy efficiency
- The highly insulated property includes a mechanical ventilation system with heat exchange unit, solar panels and battery storage
Description
The house has been designed with an eye on energy efficiency and the highly insulated property includes a mechanical ventilation system with heat exchange unit, solar panels and battery storage.
Location
Green Bank is conveniently located within walking distance of the villages of Glusburn and Cross Hills, which offer a good range of services including Co-op supermarket, bars and eateries, primary schools and a secondary school. The popular market town of Skipton lies 5 miles to the north providing a wider range of services, including shops, bars and restaurants, a leisure centre with swimming pool and highly regarded secondary schooling. Transport links are excellent with rail services to both Leeds and Bradford from either Cononley or Steeton & Silsden and the A629 and A6068 providing access to the centres of West Yorkshire and east Lancashire.
Description
Situated within the popular village of Glusburn is the exclusive residential estate of 'Green Bank', a stunning new development of superior stone built detached and semi-detached houses.
Approached from Green Lane via a private road, 4 Green Bank occupies a generous corner plot providing stylishly appointed four bedroom family accommodation over two floors incorporating quality fixtures, fittings and appliances throughout. The property takes full advantage of its position within the development, having a pleasant southerly aspect with views over the village and countryside beyond.
Entering the property via a useful storm porch into a spacious hall, you will find a pleasant living room/snug to one side and a useful study to the other. There is a return staircase leading to the first floor with a well planned separate w.c making good use of the under stairs space.
The hall opens into a simply stunning open plan L shaped kitchen dining living space with garden room extension having a feature curved wall. This fabulous room is flooded with natural light from the twin aspect fully glazed French Doors in the dining area and bi folding doors and roof lights in the garden room.
The stylish kitchen with large island unit incorporates quality AEG appliances which include an induction hob with filter hood over, twin ovens, microwave, warming draw, separate fridge and freezer and a dishwasher.
Off the kitchen is a well equipped utility room with work surface, stainless steel sink, plumbing for a washing machine and drier and a range of fitted units providing additional storage and also concealing the Worcester Bosch gas boiler and water cylinder.
The first floor central landing gives way to a master bedroom with built in wardrobes and an en suite shower room. Bedroom two is another generous double with built in wardrobes. Bedrooms three and four are also both spacious doubles with bedroom three having built in wardrobes. The luxurious house bathroom is stylishly appointed, incorporating a separate shower.
Outside
The property is approached from the private road onto a generous block paved driveway extending in front of the detached double garage with additional integral store, having electrically operated door and battery storage unit connected to the solar panels. Impressive stone steps lead up through a tastefully landscaped approach with terraced areas either side, to a generous flagged seating area and the main entrance to the property. A path extends to the side of the house linking round to a sheltered private courtyard style garden onto which the kitchen/living area and sun room opens, with flagged seating area and lawn. A further flagged path provides separate access to the private estate road.
Features include:
New home warranty
All mains services
Detached double garage with private driveway
Full Fibre Broadband to the house (FTTP)
Gas central heating with zoned underfloor heating to the ground floor and the first floor bathroom and en suite.
Mechanical ventilation system with heat recovery unit
Solar panels with battery storage system
Quality fitted kitchen with quartz worktops and AEG integrated appliances
Quality fully tiled bathroom suites
Security alarm
Landscaped gardens
Viewings
The property is part of a working development site and accordingly viewings are strictly by appointment only.
If you have any special access requirements or consider yourself a vulnerable person please make the selling agents aware at the time of arranging your viewing.
Services
Mains water, drainage, gas and electricity. Fibre (FTTP) connection. Gas central heating with underfloor heating to the ground floor and first floor bathroom and en suites, uPVC double glazing, solar panels and battery storage.
Tenure
The individual plots will be sold freehold with each plot having an equal share in the management company which will retain ownership of the shared access road.
Declaration of Interest
Matthew Binns, a partner at David Hill LLP, is a director of Green End Properties.
Energy Rating
A
Directions
From Skipton head south on Keighley Road (A629) to the roundabout at Kildwick and the start of the Aire Valley Trunk Road. Take the fourth exit onto Station Road (B6172) and turn right at the T junction onto Cross Hills High Street (A6068). At the mini roundabout take the second exit onto Wheatlands Lane and continue round the left hand bend onto Park Road. Just after the right hand turning to Cononley, turn left onto Green Lane where the entrance to 'Green Bank' can be found on the left after about 300 metres identified by the for sale sign. Follow the road into the development where the house is on the right on the corner. Continue round the corner where the garage and parking can be found a little way down on the right.
Brochures
Brochure 1- COUNCIL TAXA payment made to your local authority in order to pay for local services like schools, libraries, and refuse collection. The amount you pay depends on the value of the property.Read more about council Tax in our glossary page.
- Ask agent
- PARKINGDetails of how and where vehicles can be parked, and any associated costs.Read more about parking in our glossary page.
- Yes
- GARDENA property has access to an outdoor space, which could be private or shared.
- Yes
- ACCESSIBILITYHow a property has been adapted to meet the needs of vulnerable or disabled individuals.Read more about accessibility in our glossary page.
- Ask agent
Energy performance certificate - ask agent
4 bedroom detached house for sale – 4 Green Bank, Glusburn, BD20 8FU
Add an important place to see how long it'd take to get there from our property listings.
__mins driving to your place
Get an instant, personalised result:
- Show sellers you’re serious
- Secure viewings faster with agents
- No impact on your credit score
Your mortgage
Notes
Staying secure when looking for property
Ensure you're up to date with our latest advice on how to avoid fraud or scams when looking for property online.
Visit our security centre to find out moreDisclaimer - Property reference 7359. The information displayed about this property comprises a property advertisement. Rightmove.co.uk makes no warranty as to the accuracy or completeness of the advertisement or any linked or associated information, and Rightmove has no control over the content. This property advertisement does not constitute property particulars. The information is provided and maintained by David Hill, Skipton. Please contact the selling agent or developer directly to obtain any information which may be available under the terms of The Energy Performance of Buildings (Certificates and Inspections) (England and Wales) Regulations 2007 or the Home Report if in relation to a residential property in Scotland.
*This is the average speed from the provider with the fastest broadband package available at this postcode. The average speed displayed is based on the download speeds of at least 50% of customers at peak time (8pm to 10pm). Fibre/cable services at the postcode are subject to availability and may differ between properties within a postcode. Speeds can be affected by a range of technical and environmental factors. The speed at the property may be lower than that listed above. You can check the estimated speed and confirm availability to a property prior to purchasing on the broadband provider's website. Providers may increase charges. The information is provided and maintained by Decision Technologies Limited. **This is indicative only and based on a 2-person household with multiple devices and simultaneous usage. Broadband performance is affected by multiple factors including number of occupants and devices, simultaneous usage, router range etc. For more information speak to your broadband provider.
Map data ©OpenStreetMap contributors.




