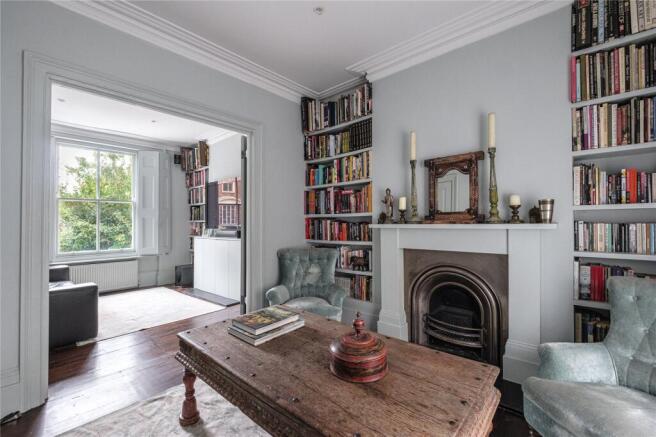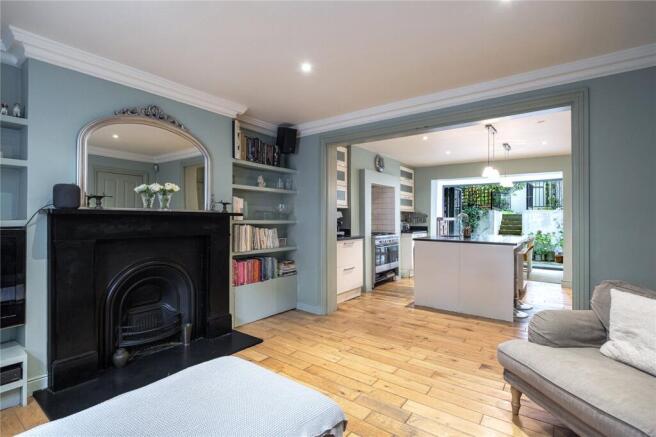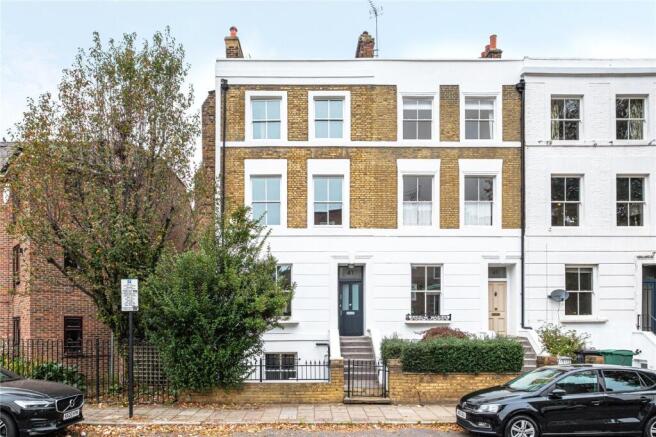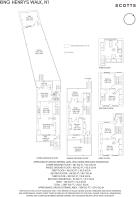
4 bedroom terraced house for sale
King Henry's Walk, Islington, London, N1

- PROPERTY TYPE
Terraced
- BEDROOMS
4
- BATHROOMS
3
- SIZE
Ask agent
- TENUREDescribes how you own a property. There are different types of tenure - freehold, leasehold, and commonhold.Read more about tenure in our glossary page.
Freehold
Description
Spanning over 2,400 sq ft, the house opens onto a mature west-facing garden of nearly 50 feet, forming a peaceful green backdrop within this increasingly sought-after corner of Islington.
The house features a spacious 26ft long upper ground twin reception room that opens onto a charming roof terrace that is enclosed on three sides offering a wonderful place to eat and entertain al fresco in the warmer months.
Each room has been styled by an interior designer to include numerous hidden storage spaces that have been cleverly designed to blend into the period aesthetic of the property.
INSIDE
The house unfolds across five levels, balancing family life and entertaining with effortless charm.
The lower ground floor is arranged as an expansive open-plan kitchen and dining room, with bespoke cabinetry, a Rangemaster cooker and a sociable island framed by timber floors. A glazed extension draws in natural light, with doors opening directly onto a courtyard space with steps up to the rear garden — an inviting space for relaxed dining and summer gatherings. A utility room and guest WC/shower room complete this level.
Above, the raised ground floor retains the townhouse’s original grandeur: twin reception rooms with tall sash windows, intricate cornicing and a working fireplace, all framed by bespoke built-in joinery and deep skirting. This floor opens to the terrace area that leads down to the garden, creating a wonderful indoor-outdoor connection.
Across the upper floors are four generous double bedrooms, each with its own sense of character — from the soft pastel tones and bespoke shelving of the first-floor bedrooms to the serene principal suite above, with treetop views and a striking contemporary bathroom beneath a bank of west-facing windows. Here, a freestanding bath forms the centrepiece, balanced by twin basins, shower, WC and modern fittings.
Throughout the house, carefully chosen finishes — solid wood flooring, period fireplaces and original shutters — reflect a deep respect for the home’s nineteenth-century fabric while accommodating the rhythm of modern family life.
NEIGHBOURHOOD & CONNECTIONS
King Henry’s Walk sits within the Mildmay Liveable Neighbourhood Scheme, Islington’s flagship initiative to create greener, calmer and more connected residential streets. Construction is now under way to transform this part of N1 into a safer, more welcoming environment — widening pavements, adding new trees and planting, and introducing pedestrian-friendly crossings. The road itself will shortly benefit from traffic filters which will prevent the road from being used as a cut through to Dalston, significantly reducing traffic in the street. Plans also include a new public space at the junction with Queen Margaret’s Grove and a green link through to St Jude Street Garden. Once complete, the scheme will make King Henry’s Walk one of the most walkable and community-oriented stretches in the borough.
Everyday life here is wonderfully convenient. Newington Green is moments away, with its lively cafés, bakeries and restaurants — established names like Jolene and Perilla sit beside independent newcomers and local wine bars such as Hector’s. Dalston Kingsland and Dalston Junction Overground Stations are both within a short walk, providing direct links to Shoreditch High Street, Highbury & Islington and Canary Wharf via Whitechapel. Excellent bus routes run along King Henry’s Walk and Mildmay Park, connecting quickly to Angel and the City.
For families, the area benefits from a strong community spirit and several Ofsted-rated ‘Outstanding’ schools, including Newington Green Primary, now fronting a newly designed child-friendly street with wider pavements, greenery and safe drop-off zones.
Together, these improvements promise to elevate this peaceful pocket of N1 into one of Islington’s most desirable enclaves, similar to the De Beauvoir Town conservation area — a place where leafy calm meets urban connection, and where period architecture continues to thrive within a consciously greener neighbourhood.
- COUNCIL TAXA payment made to your local authority in order to pay for local services like schools, libraries, and refuse collection. The amount you pay depends on the value of the property.Read more about council Tax in our glossary page.
- Band: TBC
- PARKINGDetails of how and where vehicles can be parked, and any associated costs.Read more about parking in our glossary page.
- Ask agent
- GARDENA property has access to an outdoor space, which could be private or shared.
- Yes
- ACCESSIBILITYHow a property has been adapted to meet the needs of vulnerable or disabled individuals.Read more about accessibility in our glossary page.
- Ask agent
Energy performance certificate - ask agent
King Henry's Walk, Islington, London, N1
Add an important place to see how long it'd take to get there from our property listings.
__mins driving to your place
Get an instant, personalised result:
- Show sellers you’re serious
- Secure viewings faster with agents
- No impact on your credit score
Your mortgage
Notes
Staying secure when looking for property
Ensure you're up to date with our latest advice on how to avoid fraud or scams when looking for property online.
Visit our security centre to find out moreDisclaimer - Property reference LON250161. The information displayed about this property comprises a property advertisement. Rightmove.co.uk makes no warranty as to the accuracy or completeness of the advertisement or any linked or associated information, and Rightmove has no control over the content. This property advertisement does not constitute property particulars. The information is provided and maintained by Scotts, London. Please contact the selling agent or developer directly to obtain any information which may be available under the terms of The Energy Performance of Buildings (Certificates and Inspections) (England and Wales) Regulations 2007 or the Home Report if in relation to a residential property in Scotland.
*This is the average speed from the provider with the fastest broadband package available at this postcode. The average speed displayed is based on the download speeds of at least 50% of customers at peak time (8pm to 10pm). Fibre/cable services at the postcode are subject to availability and may differ between properties within a postcode. Speeds can be affected by a range of technical and environmental factors. The speed at the property may be lower than that listed above. You can check the estimated speed and confirm availability to a property prior to purchasing on the broadband provider's website. Providers may increase charges. The information is provided and maintained by Decision Technologies Limited. **This is indicative only and based on a 2-person household with multiple devices and simultaneous usage. Broadband performance is affected by multiple factors including number of occupants and devices, simultaneous usage, router range etc. For more information speak to your broadband provider.
Map data ©OpenStreetMap contributors.






