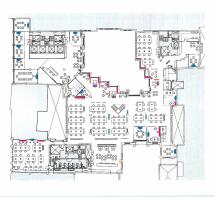Office to lease
Fetter Yard, 86 Fetter Lane, London, EC4A 1AD
- SIZE AVAILABLE
20,266 sq ft
1,883 sq m
- SECTOR
Office to lease
Lease details
- Lease available date:
- Ask agent
- Lease type:
- Long term
Key features
- Comprehensively re-positioned and refurbished building
- Dynamic new reception, manned 24 hours a day
- Striking, newly landscaped, communal courtyard
- Fully fitted ground and 1st floor unit
- Feature, interlinking staircase connecting the two floors
- Potential to be self contained
- 3.5M plus floor to ceiling height
- New semi exposed VRF air conditioning throughout
- New LED lighting incorporated into the raft ceiling
- New WCs throughout
Description
The Ground (east) and first floors have been fully fitted to an incredibly high standard, in a style to suit a variety of different occupier types. The units are connected via a newly installed feature staircase which has the ability to create a quasi self contained unit, accessed directly off the main building reception. Alternatively, STPP, a door could be installed directly off the courtyard.
The space features a large number of meeting spaces, breakout areas and open plan work space.
Service Charge
£16.14 psf
Rates
£25.00 psf
Lease Details
New lease is available direct from the Landlord.
Viewing Details
Strictly through joint sole agents, Farebrother
Brochures
Fetter Yard, 86 Fetter Lane, London, EC4A 1AD
NEAREST STATIONS
Distances are straight line measurements from the centre of the postcode- Chancery Lane Station0.1 miles
- Farringdon Station0.3 miles
- City Thameslink Station0.3 miles
Notes
Disclaimer - Property reference 0310L. The information displayed about this property comprises a property advertisement. Rightmove.co.uk makes no warranty as to the accuracy or completeness of the advertisement or any linked or associated information, and Rightmove has no control over the content. This property advertisement does not constitute property particulars. The information is provided and maintained by Farebrother, Farebrother. Please contact the selling agent or developer directly to obtain any information which may be available under the terms of The Energy Performance of Buildings (Certificates and Inspections) (England and Wales) Regulations 2007 or the Home Report if in relation to a residential property in Scotland.
Map data ©OpenStreetMap contributors.





