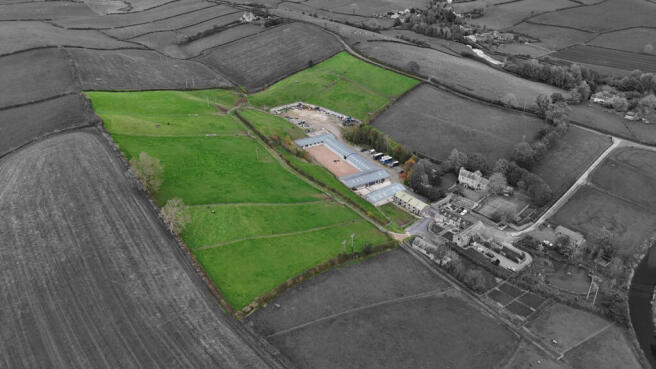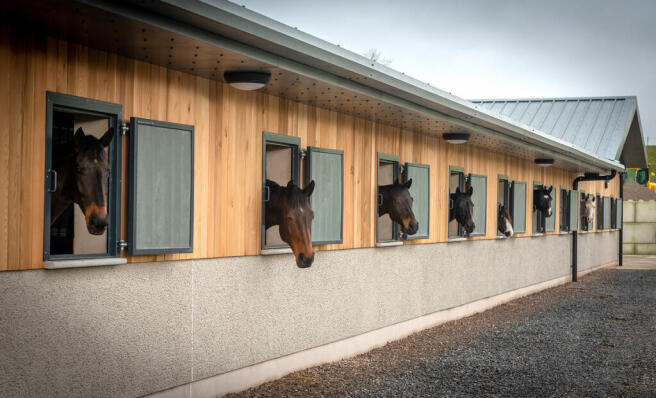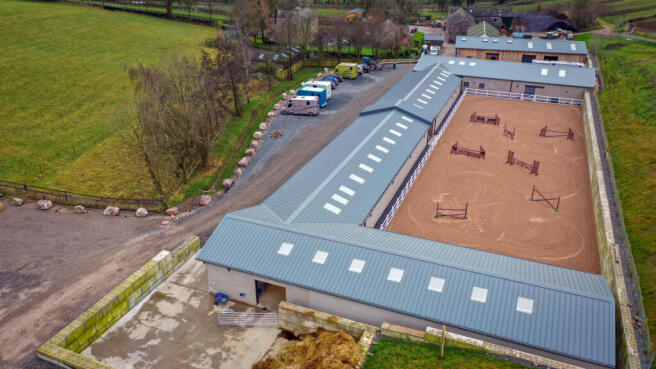Willowsway Equestrian Centre, Stainton, LA8
- PROPERTY TYPE
Land
- SIZE
Ask agent
Key features
- Purpose-built stabling for 34 horses with tack rooms and CCTV
- 60m x 20m outdoor arena with sand and fibre surface
- Water therapy pit, lab, kitchen, and equine welfare areas
- Planning consent for indoor arena with viewing gallery
- One-bedroom staff cottage, currently let at £600 pcm
- Traditional barn (approx. 4,000 sq. ft.) with development potential
- 12 grass paddocks with mains water, set in 15.02 acres
- Peaceful rural setting near Kendal, 3 miles from M6 J36
Description
Introduction
Set amidst the rolling countryside between the Lake District and Yorkshire Dales National Parks, Willowsway Equestrian Centre offers a rare opportunity to acquire a professionally equipped equestrian estate in one of England’s most picturesque regions. Just minutes from Kendal and the M6, this 15-acre estate offers a harmonious blend of rural tranquillity and operational excellence — ideal for equine professionals, investors, or lifestyle buyers seeking a turnkey facility with scope for expansion.
From its excellent stabling and therapy amenities to its charming staff cottage and development-ready barn, Willowsway Equestrian Centre is a property of rare calibre — where business, leisure, and landscape meet in perfect balance.
Property Overview
- Location: Stainton, near Kendal, Cumbria
- Total Area: Approx. 15.02 acres (6.08 hectares)
- Buildings: Two equestrian barns, outdoor arena, staff cottage, traditional brick barn
- Planning: Consent granted and commenced for indoor arena with viewing gallery
- Tenure: Freehold
- Method of Sale: Private treaty
Equestrian Facilities
Designed to meet the demands of high-level equine care and performance, the facilities at Willowsway Equestrian Centre are both comprehensive and meticulously maintained.
Main American Barn (Approx. 12,500 sq. ft.)
A steel portal frame structure with concrete block construction, rubber-lined interiors and timber cladding.
The barn includes:
- 27 loose boxes with sealed rubber matting, swivel feeders and hay chutes. All benefit from CCTV and automatic water drinkers that can be operated from a grey supply or mains and some have heaters.
- Individual storage bays, tack rooms and rug drying areas.
- Water therapy pit, wash-down zones, kitchen, office and bathroom facilities.
Secondary Barn (Approx. 6,000 sq. ft.)
Located immediately south of the main barn, this building offers:
- 7 loose boxes with sealed rubber matting and hay chutes. All benefit from CCTV and automatic mains fed water drinkers and some have heaters.
- a laboratory, kitchenette and staff rest area.
- 2 offices, conference room, shower room, WC, cloakroom and store.
- Potential for conversion to a veterinary operating theatre with isolation bays.
Outdoor Arena (Approx. 12,915 sq. ft.)
A purpose-built 60m x 20m dressage arena with a sand and fibre surface, maintained to competition standards.
Horse Walker
Situated in the northern corner of the yard, with ample space for additional installations if desired.
Planning Consent
Extant planning permission has been granted for the construction of an indoor arena and attached store with viewing gallery and amenity facilities. Commencement works have been approved, securing the consent (Refs: SL/2017/0872, SL/2018/0204, SL/2018/0564, SL/2019/0851).
Accommodation – The Paddocks
A well-appointed one-bedroom cottage sits in the southeast corner of the yard. Converted from a former stable block, it offers:
- Open-plan kitchen and dining area
- Double bedroom
- Bathroom
The cottage is subject to an occupancy condition for staff or guest use in connection with the business. Currently let on an AST at £600 pcm, it may offer potential for extension, subject to planning.
Traditional Barn
Positioned adjacent to the cottage, this two-storey brick-built barn has previously served as loose stabling and has automatic water drinkers. With its generous footprint and characterful structure, it presents a compelling opportunity for residential conversion or alternative use - subject to planning.
Land
The estate comprises:
- 12.48 acres of permanent pasture
- 2.54 acres associated with buildings and yard
The land is classified Grade 3, with freely draining slightly acidic loam soils. It is gently undulating, ranging from 50m to 70m above sea level, and enclosed by mature hedgerows and post-and-rail fencing. Divided into 12 individual turnout paddocks, each with mains water troughs, the land is currently managed in-hand as part of the equestrian operation.
Location & Lifestyle
Willowsway Equestrian Centre enjoys a peaceful rural setting just 0.5 miles from Stainton and 5.5 miles from Kendal. Lancaster lies 17 miles to the south, and the M6 (J36) is only 3 miles away. Kendal offers a vibrant mix of artisan shops, cafés, restaurants, schools, and cultural attractions. The surrounding area is renowned for its scenic beauty, outdoor pursuits and equestrian heritage — making this an ideal base for both business and lifestyle.
Services & Planning
- Utilities: Mains water, gas, and split-phase electricity; cottage with gas central heating and Klargester drainage
- Council Tax: Band A (The Paddocks)
- EPC Rating: Band C
- Business Rates: Rateable Value £13,250
- Access: Unrestricted right of access with shared maintenance obligations
- Local Authority: Westmorland and Furness Council
Additional Information
- Employees: No staff will transfer with the sale
- VAT: Prices quoted are exclusive of VAT; no election made
- Agri-Environmental Schemes: None in operation
- Basic Payment Scheme: Future delinked payments retained by the seller
- Fixtures & Fittings: Equine stocks excluded but available by separate negotiation
- Sporting, Timber & Mineral Rights: Included where owned
- Boundaries: Purchasers to rely on Land Registry and own inspection
- Ingoing Valuation: Purchaser to pay for cultivations, stocks, and stores at valuation on completion
Viewing Arrangements
Viewings are strictly by appointment through the selling agents. As this is a working equestrian centre, all visitors must exercise caution around horses, livestock, and machinery.
Directions
From Kendal, take the A65 south for 4 miles, then turn right onto Shyreakes Lane. Continue for 1.5 miles; Willowsway Equestrian Centre is on the left, marked by a Waterhouse Estate Agents sale board.
Postcode: LA8 0LE
what3words: ///postings.speech.hotspots
American barn
12,500 Sq. Ft.
A steel portal frame structure with concrete block construction, rubber-lined interiors and timber cladding.
The barn includes:
- 27 loose boxes with sealed rubber matting, swivel feeders and hay chutes. All benefit from CCTV and automatic water drinkers that can be operated from a grey supply or mains and some have heaters.
- Individual storage bays, tack rooms and rug drying areas.
- Water therapy pit, wash-down zones, kitchen, office and bathroom facilities.
Outdoor arena
12,951 Sq. Ft.
A purpose-built 60m x 20m dressage arena with a sand and fibre surface, maintained to competition standards.
Barn
6,000 Sq. Ft.
Located immediately south of the main barn, this building offers:
- 7 loose boxes with sealed rubber matting and hay chutes. All benefit from CCTV and automatic mains fed water drinkers and some have heaters.
- a laboratory, kitchenette and staff rest area.
- 2 offices, conference room, shower room, WC, cloakroom and store.
- Potential for conversion to a veterinary operating theatre with isolation bays.
Traditional outbuilding
4,000 Sq. Ft.
Positioned adjacent to the cottage, this two-storey brick-built barn has previously served as loose stabling and has automatic water drinkers. With its generous footprint and characterful structure, it presents a compelling opportunity for residential conversion or alternative use - subject to planning.
Horse walker
Situated in the northern corner of the yard with ample space for additional installations if desired.
Yard
A hardcore yard with extant planning permission that has been granted for the construction of an indoor arena and attached store with viewing gallery and amenity facilities. Commencement works have been approved, securing the consent (Refs: SL/2017/0872, SL/2018/0204, SL/2018/0564, SL/2019/0851).
Land
12.48 acres of permanent pasture and 2.54 acres associated with buildings and yard
The land is classified Grade 3, with freely draining slightly acidic loam soils. It is gently undulating, ranging from 50m to 70m above sea level, and enclosed by mature hedgerows and post-and-rail fencing. Divided into 12 individual turnout paddocks, each with water troughs that can be fed from a grey supply or mains. The land is currently managed in-hand as part of the equestrian operation.
The Paddocks
A well-appointed 1 bedroom cottage sits in the southeast corner of the yard. Converted from a former stable block, it offers:
- Open-plan kitchen and dining area
- Double bedroom
- Bathroom
The cottage is subject to an occupancy condition for staff or guest use in connection with the business. Currently let on an AST at £600 pcm, it may offer potential for extension, subject to planning.
Useful information
Overview
- Total Area: Approx. 15.02 acres (6.08 hectares)
- Planning: Consent granted and commenced for indoor arena with viewing gallery
- Tenure: Freehold
- Method of Sale: Private treaty
Services & Planning
- Utilities: Mains water, gas, and split-phase electricity; The Paddocks cottage with gas central heating and Klargester drainage
- Council Tax: Band A (The Paddocks)
- EPC Rating: Band C
- Business Rates: Rateable Value £13,250
- Access: Unrestricted right of access with shared maintenance obligations
- Local Authority: Westmorland and Furness Council
Additional Information
- Employees: No staff will transfer with the sale
- VAT: Prices quoted are exclusive of VAT; no election made
- Agri-Environmental Schemes: None in operation
- Basic Payment Scheme: Future delinked payments retained by the seller
- Fixtures & Fittings: Equine stocks excluded but available by separate negotiation
- Sporting, Timber & Mineral Rights: Included where owned
- Boundaries: Purchasers to rely on Land Registry and own inspection
- Ingoing Valuation: Purchaser to pay for cultivations, stocks, and stores at valuation on completion
Viewing Arrangements
Viewings are strictly by appointment through the selling agents. As this is a working equestrian centre, all visitors must exercise caution around horses, livestock, and machinery.
Directions
From Kendal, take the A65 south for 4 miles, then turn right onto Shyreakes Lane. Continue for 1.5 miles; Willowsway Equestrian Centre is on the left, marked by a Waterhouse Estate Agents sale board.
Postcode: LA8 0LE
what3words: ///postings.speech.hotspots
Brochures
Brochure 1Willowsway Equestrian Centre, Stainton, LA8
NEAREST STATIONS
Distances are straight line measurements from the centre of the postcode- Oxenholme Lake District Station262.3 miles
- Kendal Station264.3 miles
- Arnside Station258.8 miles
Notes
Disclaimer - Property reference RX666508. The information displayed about this property comprises a property advertisement. Rightmove.co.uk makes no warranty as to the accuracy or completeness of the advertisement or any linked or associated information, and Rightmove has no control over the content. This property advertisement does not constitute property particulars. The information is provided and maintained by Waterhouse Estate Agents, Milnthorpe. Please contact the selling agent or developer directly to obtain any information which may be available under the terms of The Energy Performance of Buildings (Certificates and Inspections) (England and Wales) Regulations 2007 or the Home Report if in relation to a residential property in Scotland.
Map data ©OpenStreetMap contributors.




