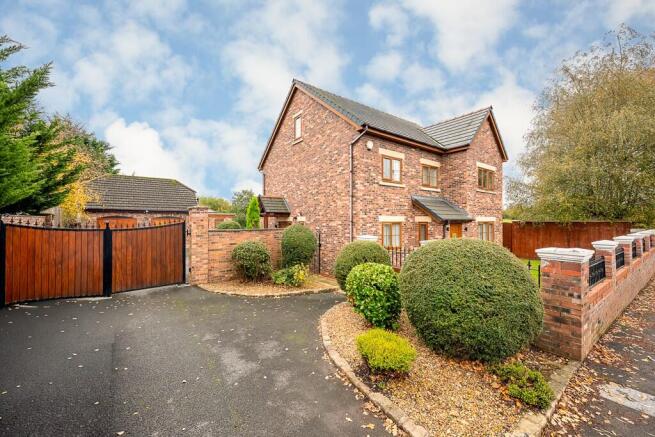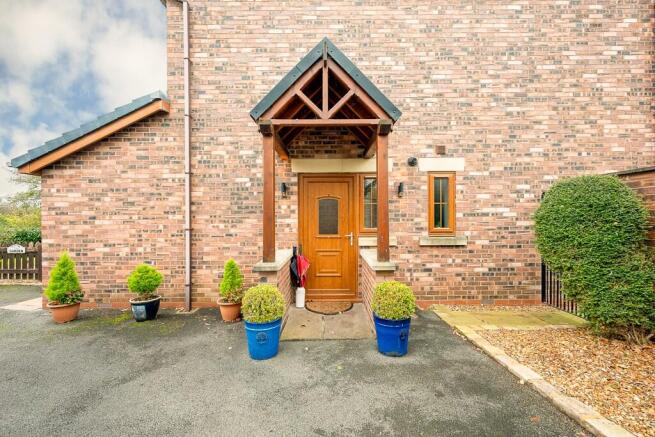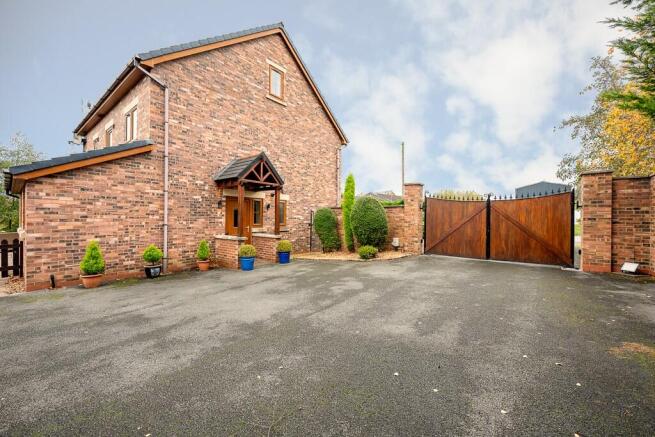
Hall Lane, Mawdsley L40

- PROPERTY TYPE
Detached
- BEDROOMS
6
- BATHROOMS
4
- SIZE
3,875 sq ft
360 sq m
- TENUREDescribes how you own a property. There are different types of tenure - freehold, leasehold, and commonhold.Read more about tenure in our glossary page.
Freehold
Key features
- 6 bedroom detached
- Elegant formal dining room
- Country-style kitchen
- Six spacious bedrooms
- Large family bathroom
- Underfloor heating throughout
- Detached outbuilding with garage, workshop, snug
- Secure gated driveway
- Sought after location
- Viewings available upon request
Description
Upon entering, you are greeted by a welcoming hallway that immediately sets the tone for the rest of the home - warm, bright, and finished to an exceptional standard. From here, the flow of the property draws you into the impressive living spaces that form the heart of the home.
The lounge is a truly spectacular room, designed with both family comfort and entertaining in mind. Bathed in natural light from dual-aspect windows and skylights, the vaulted ceiling gives an incredible sense of space and height. A striking slate feature wall with an inset contemporary fireplace and recess for a television adds a bold, stylish focal point, while the soft neutral tones and wood-effect flooring create a calming and elegant atmosphere. It's a room that perfectly balances luxury and homeliness - equally suited for hosting guests as it is for quiet evenings by the fire.
Across the hall, the dining room offers a sense of formality and sophistication while retaining a welcoming warmth. The layout allows for a large dining table, perfect for family gatherings or dinner parties, while the tasteful décor, oak detailing, and feature textured walls add a refined touch. Dual aspect windows flood the room with light, and its position at the front of the property makes it ideal for both relaxed family meals and entertaining on a grander scale.
The kitchen is finished in a timeless country style and beautifully complements the home's aesthetic. With shaker-style cabinetry, quality integrated appliances, and solid work surfaces, it's a space designed to be both functional and charming. A feature brick chimney breast frames a range cooker, while modern pendant lighting adds a contemporary edge. The kitchen offers ample storage, a breakfast bar for casual dining, and windows overlooking the rear garden that fill the space with natural light. From here, a separate utility room provides additional practicality and access to the rear of the home.
Completing the ground floor is a well-proportioned office, ideal for home working or quiet study, and a stylish downstairs WC finished to a high standard with contemporary fittings and elegant tiled walls - both accessible from the hallway, ensuring the property is as practical as it is impressive.
Moving upstairs, the first floor presents three generous bedrooms, each beautifully decorated and full of natural light. The main bedroom is a serene retreat, offering a spacious sleeping area with fitted wardrobes and a luxurious en-suite shower room finished in sleek modern tiling with a large walk-in shower and vanity unit. The second bedroom, also a generous double, is bright and inviting, with plenty of storage space and views over the landscaped grounds. The third bedroom is currently used as a comfortable guest room but would equally suit a child or teenager.
The family bathroom on this level has been designed to offer both style and relaxation, with a full-sized bath and overhead shower, a vanity basin with storage, and tasteful wall tiling complemented by soft blue tones. It's a calming space, ideal for unwinding at the end of the day.
The second floor provides further flexible living accommodation, featuring three additional bedrooms that can serve as guest rooms, children's rooms, or additional offices. One of these benefits from its own private en-suite shower room, while another has access to a separate modern bathroom with a bath and Velux window. The versatility of this floor makes it perfect for large families or multi-generational living, with the option to adapt the layout to individual needs.
Externally, this home offers an outstanding lifestyle. The rear garden has been beautifully landscaped with multiple areas for relaxation and entertainment. A spacious stone patio is perfect for outdoor dining and leads down to a well-kept lawn surrounded by mature hedges, flowering borders, and ornamental trees. A covered hot tub area sits at the centre of the garden, creating a luxury feature for year-round enjoyment. A modern stainless steel water feature and garden sculptures add further character and sophistication to the outdoor space.
A detached garden building sits at the edge of the grounds, offering a tranquil retreat with its own sauna, ideal for those seeking a private spa experience. In addition, a further detached outbuilding provides a garage, workshop, snug, and a large first-floor office, offering an abundance of versatile space for hobbies, work, or leisure.
This impressive home is set within the tranquil and sought-after village of Mawdesley, known for its friendly community, excellent local amenities, and proximity to scenic countryside walks. It also offers convenient access to neighbouring towns such as Ormskirk, Chorley, and Preston.
Churcher Estates are delighted to present this outstanding six-bedroom detached family home - an exceptional blend of space, style, and sophistication, offering luxurious living in one of Lancashire's most desirable rural locations.
Viewings available on request
COUNCIL TAX F
FREEHOLD
- COUNCIL TAXA payment made to your local authority in order to pay for local services like schools, libraries, and refuse collection. The amount you pay depends on the value of the property.Read more about council Tax in our glossary page.
- Ask agent
- PARKINGDetails of how and where vehicles can be parked, and any associated costs.Read more about parking in our glossary page.
- Garage,Driveway,Off street,Gated
- GARDENA property has access to an outdoor space, which could be private or shared.
- Front garden,Patio,Private garden,Enclosed garden,Rear garden,Back garden
- ACCESSIBILITYHow a property has been adapted to meet the needs of vulnerable or disabled individuals.Read more about accessibility in our glossary page.
- Ask agent
Hall Lane, Mawdsley L40
Add an important place to see how long it'd take to get there from our property listings.
__mins driving to your place
Get an instant, personalised result:
- Show sellers you’re serious
- Secure viewings faster with agents
- No impact on your credit score
Your mortgage
Notes
Staying secure when looking for property
Ensure you're up to date with our latest advice on how to avoid fraud or scams when looking for property online.
Visit our security centre to find out moreDisclaimer - Property reference BIRCHHOUSEHALLLANE. The information displayed about this property comprises a property advertisement. Rightmove.co.uk makes no warranty as to the accuracy or completeness of the advertisement or any linked or associated information, and Rightmove has no control over the content. This property advertisement does not constitute property particulars. The information is provided and maintained by Churcher Estates, Ormskirk. Please contact the selling agent or developer directly to obtain any information which may be available under the terms of The Energy Performance of Buildings (Certificates and Inspections) (England and Wales) Regulations 2007 or the Home Report if in relation to a residential property in Scotland.
*This is the average speed from the provider with the fastest broadband package available at this postcode. The average speed displayed is based on the download speeds of at least 50% of customers at peak time (8pm to 10pm). Fibre/cable services at the postcode are subject to availability and may differ between properties within a postcode. Speeds can be affected by a range of technical and environmental factors. The speed at the property may be lower than that listed above. You can check the estimated speed and confirm availability to a property prior to purchasing on the broadband provider's website. Providers may increase charges. The information is provided and maintained by Decision Technologies Limited. **This is indicative only and based on a 2-person household with multiple devices and simultaneous usage. Broadband performance is affected by multiple factors including number of occupants and devices, simultaneous usage, router range etc. For more information speak to your broadband provider.
Map data ©OpenStreetMap contributors.






