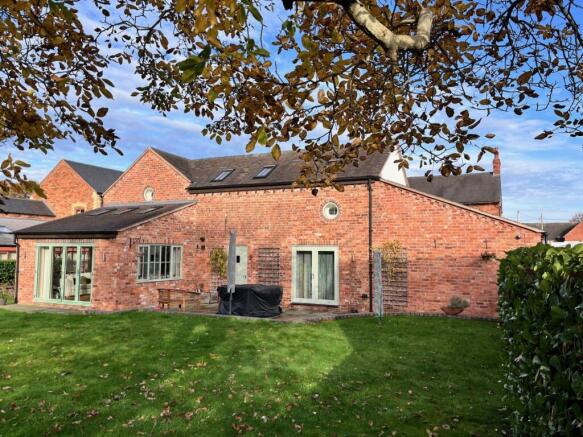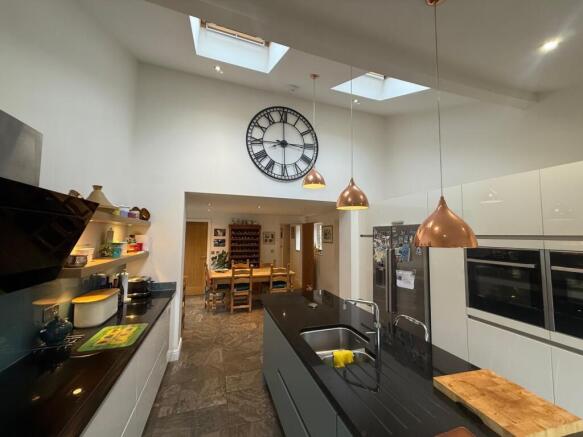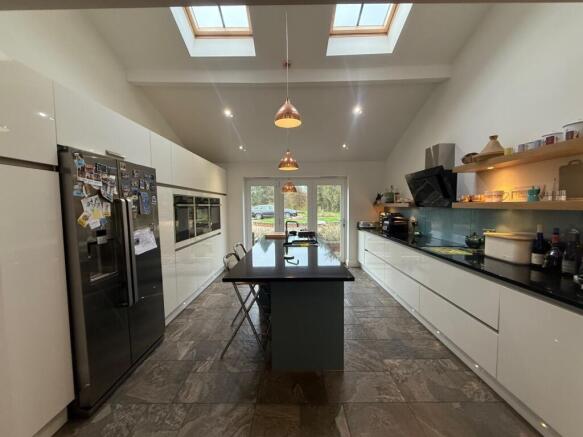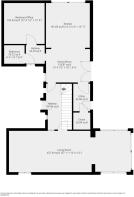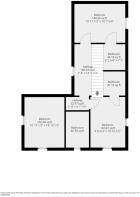
Newcastle Road, Blakelow, Nantwich, Cheshire, CW5 7ET

Letting details
- Let available date:
- 01/01/2026
- Deposit:
- £3,173A deposit provides security for a landlord against damage, or unpaid rent by a tenant.Read more about deposit in our glossary page.
- Min. Tenancy:
- 12 months How long the landlord offers to let the property for.Read more about tenancy length in our glossary page.
- Let type:
- Long term
- Furnish type:
- Furnished or unfurnished, landlord is flexible
- Council Tax:
- Ask agent
- PROPERTY TYPE
Barn Conversion
- BEDROOMS
4
- BATHROOMS
5
- SIZE
1,970 sq ft
183 sq m
Key features
- Barn Conversion
- 4/5 Bedrooms
- Underfloor heating throughout
- Solar panels
- South facing gardens
- Gated entrance
- 5 Bathrooms
- EV charging point
- Log burner
- Gardener Included
Description
This stunning four/five-bedroom barn conversion is set behind electric gates and approached via a private driveway leading to a roundabout parking area, offering privacy, space and a wonderful countryside outlook. Finished to an exceptional standard throughout, the property combines contemporary living with character features, including exposed beams, vaulted ceilings and a feature glass and oak staircase. The home also benefits from underfloor heating throughout, solar panels for improved energy efficiency and an EV charging point, providing comfort and sustainability in equal measure.
Ground Floor.
Upon entering the property, you are welcomed into a bright entrance hall featuring light oak wooden flooring and a glass and oak staircase. To one side sits the dining area (3.86m x 3.35m), laid with tiled under floor heating which continues through to the kitchen, and patio doors to the garden.
The dining area is open plan to the modern kitchen with vaulted ceiling (4.12m x 3.44m), fitted with a high gloss range of units and a central island, all complimented with granite works surfaces alongside integrated appliances including a dishwasher, three integral electric fan assisted ovens, induction hob with extraction fan over, 1.5 single drainer sink, microwave, and a freestanding American-style fridge freezer. Bi-fold doors open out to the side of the property, allowing natural light throughout.
A useful utility room offers base and wall mounted units with 1.5 single drainer sink, space for an (Optional) washing machine and dryer, storage and stable door access to the rear garden. From here, a storage cupboard housing the central heating boiler, and CCTV server and equipment.
A versatile Bedroom Four / Home Office (4.16m x 3.21m) is located off the kitchen, fitted with carpet and benefiting from its own external door to the driveway — ideal for working from home or guest accommodation. Adjacent is a contemporary ground floor shower room, fitted with walk-in shower, Low level WC and pedestal wash hand basin with mirrored vanity storage.
To the opposite side of the hallway is the spacious double aspect living room (7.47m x 4.13m), featuring a Muti-fuel burning stove as a central focal point. Leading from the living room is the garden room, fitted with oak flooring, skylights, side aspect windows and bi-fold doors opening onto the rear garden — an ideal entertaining or relaxation space.
First Floor.
The first floor is accessed via an open landing with continued oak and glass staircase.
The master bedroom (4.51m x 3.13m) is a generous double with fitted wardrobes, skylights and exposed beams. The en-suite offers a large corner bath, separate walk-in double shower, WC, vanity sink unit and a feature circular window.
Bedroom Two (4.68m x 2.44m) is another double with skylights and exposed beams, benefiting from its own en-suite shower room.
Bedroom Three is also fitted with carpet and exposed beams and features an en-suite, comprising P-shaped bath with overhead shower, WC and pedestal wash hand basin.
Detached double Garage & Additional Accommodation.
The property also benefits from a large, detached garage (7.14m x 4.53m) with a separate access door to a ground floor WC with door to a storage area housing the boiler. The first floor of the garage conversion features a dedicated office with fitted desk, leading to a further double bedroom, fitted with carpet and enjoying dual aspect views. This bedroom includes an en-suite shower room, making it ideal for guests, home working or multi-generational living.
External. The property offers generous, maintained south-facing formal gardens to the side and rear, featuring a large patio area, vegetable and fruit patch, orchard, and further maintained grounds. The plot enjoys excellent privacy and is perfectly positioned for outdoor dining and entertaining. The approach to the home begins with electric gates, leading up a private driveway to a roundabout parking area. Additionally, the property features underfloor heating throughout, solar panels, and an EV charging point, ensuring efficient and future-focused living.
Property Misdescriptions Act.
These particulars, whilst believed to be accurate are set out as a general outline only for guidance and do not constitute any part of an offer or contract. Intending tenants should not rely on them as statements of representation of fact, but must satisfy themselves by inspection or otherwise as to their accuracy. All measurements quoted are approximate.
Tenant Fee Act 2019.
Relevant letting fees and tenant protection information: As well as paying the rent, you may also be required to make the following permitted payments. Permitted payments: Before the tenancy starts monies payable to Cheshire Lamont the Agent Holding Deposit: 1 weeks rent Total Deposit: 5 weeks rent Payment of up to £50 including VAT if you want to change the tenancy agreement Payment of interest for the late payment of rent at a rate of 3% above The Bank of England Base Rate Payment of £15.00 per hour including VAT for the reasonably incurred costs for the loss of keys/security devices Payment of any unpaid rent or other reasonable costs associated with your early termination of the tenancy. During the tenancy (payable to the provider) if permitted and applicable: Utilities – gas, electricity, water. Communications – telephone and broadband Installation of cable/satellite Subscription to cable/satellite supplier Television licence Council Tax Other permitted payments: Any other permitted payments, not included above, under the relevant legislation including contractual damages. Tenant protection: Cheshire Lamont is a member of NALS CMP Scheme, which is a client money protection scheme, and also a member of Property Redress Scheme, which is a redress scheme. You can find out more details on the agents website or by contacting the agent directly.
- COUNCIL TAXA payment made to your local authority in order to pay for local services like schools, libraries, and refuse collection. The amount you pay depends on the value of the property.Read more about council Tax in our glossary page.
- Band: TBC
- PARKINGDetails of how and where vehicles can be parked, and any associated costs.Read more about parking in our glossary page.
- Yes
- GARDENA property has access to an outdoor space, which could be private or shared.
- Yes
- ACCESSIBILITYHow a property has been adapted to meet the needs of vulnerable or disabled individuals.Read more about accessibility in our glossary page.
- Ask agent
Newcastle Road, Blakelow, Nantwich, Cheshire, CW5 7ET
Add an important place to see how long it'd take to get there from our property listings.
__mins driving to your place

Notes
Staying secure when looking for property
Ensure you're up to date with our latest advice on how to avoid fraud or scams when looking for property online.
Visit our security centre to find out moreDisclaimer - Property reference 10726667. The information displayed about this property comprises a property advertisement. Rightmove.co.uk makes no warranty as to the accuracy or completeness of the advertisement or any linked or associated information, and Rightmove has no control over the content. This property advertisement does not constitute property particulars. The information is provided and maintained by Cheshire Lamont Lettings, Nantwich. Please contact the selling agent or developer directly to obtain any information which may be available under the terms of The Energy Performance of Buildings (Certificates and Inspections) (England and Wales) Regulations 2007 or the Home Report if in relation to a residential property in Scotland.
*This is the average speed from the provider with the fastest broadband package available at this postcode. The average speed displayed is based on the download speeds of at least 50% of customers at peak time (8pm to 10pm). Fibre/cable services at the postcode are subject to availability and may differ between properties within a postcode. Speeds can be affected by a range of technical and environmental factors. The speed at the property may be lower than that listed above. You can check the estimated speed and confirm availability to a property prior to purchasing on the broadband provider's website. Providers may increase charges. The information is provided and maintained by Decision Technologies Limited. **This is indicative only and based on a 2-person household with multiple devices and simultaneous usage. Broadband performance is affected by multiple factors including number of occupants and devices, simultaneous usage, router range etc. For more information speak to your broadband provider.
Map data ©OpenStreetMap contributors.
