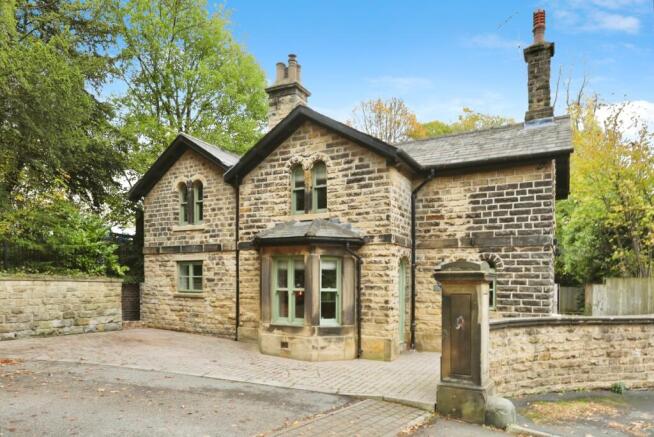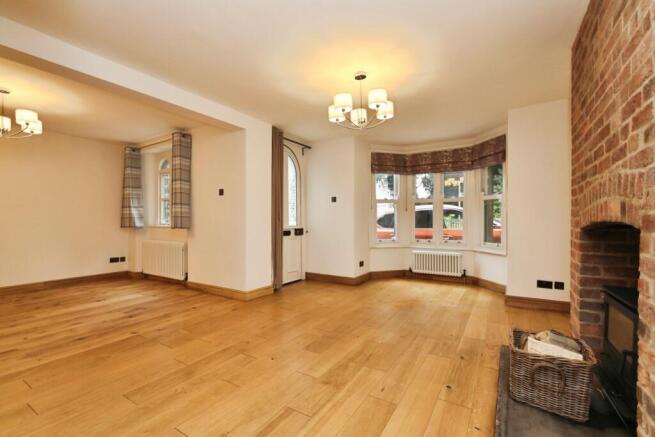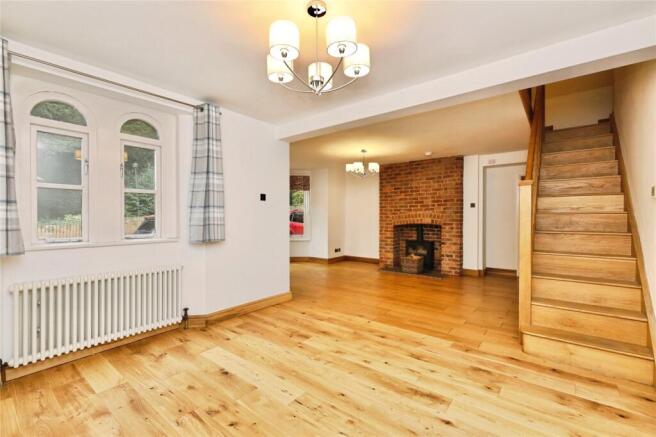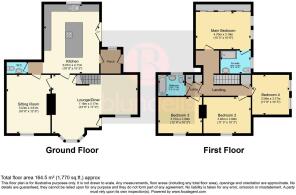Abbeydale Road, SHEFFIELD, South Yorkshire, S7

- PROPERTY TYPE
Detached
- BEDROOMS
4
- BATHROOMS
3
- SIZE
Ask agent
- TENUREDescribes how you own a property. There are different types of tenure - freehold, leasehold, and commonhold.Read more about tenure in our glossary page.
Freehold
Description
This stunning contemporary home has been designed, extended, and renovated to the highest standards. Constructed from stone, the property is ideally suited to modern family living with a mix of generous living spaces ideal for entertaining and well-proportioned bedrooms. Creatively styled and superbly finished, it offers elegant design combined with the latest technology to create a wonderful family home. This spacious property provides extensive accommodation over two floors and is set in beautifully landscaped gardens.
The focal point of the home is the ground floor entertaining space which includes a feature stone wall, complimenting the designer kitchen with glazed porcelain tiles and underfloor heating. Fitted with an extensive range of wall and base units, the worktops and breakfast bar are Staron, providing seamless joins and there is LED plinth and wall unit lighting. There are integrated Neff appliances including two ovens (one of which is a microwave steam oven with warming draw below), five ring touch sensitive induction hob with down drafter work surface extraction, coffee machine with accessory drawer below, dishwasher, stand-alone American style fridge freezer (with water and ice dispenser), dual zone wine cooler (made by Caple) and washing machine (made by Neff with projected floor display). The kitchen is accessed via a side entrance porch with solid oak door and frame and has oak French doors leading to a patio area.
A feature of the ground floor space is the lounge / dining room, of which the focal point is a beautiful wide chimney breast with Dunsley Highlander multi fuel stove and exposed brickwork and a front facing stone mullion bay window providing a wealth of natural light. From the lounge / dining room there is further access to the family room which is a cosy space with feature exposed brick chimney breast and lovely engineered oak flooring. There is also a ground floor cloakroom W.C. and hand basin vanity unit.
From the lounge / dining room an imposing oak staircase (with an under-stair storage room) provides access to the first-floor landing with a further storage room.
The master bedroom has superb bespoke fitted wardrobes. The en-suite has an exposed feature stone wall and consists of a luxury suite including shower cubicle, sink which incorporates a vanity unit with mirror, towel radiator and W.C.
There are three further double bedrooms to the first floor all with hardwood double glazed sash windows and one with feature exposed brick fireplace and a luxury family bathroom consisting of a three-piece suite including a stand-alone bath, sink with vanity unit beneath, towel radiator and W.C.
The property is fitted with traditional white column radiators with antique brass thermostatic valves and pipe covers, which complement the beautiful internal oak doors, flooring, and skirting boards.
To the front of the property there is a block paved driveway, at the side of the driveway there is a free-standing replica traditional style streetlamp.
The block paving extends and leads to the original, restored, solid hardwood front entrance door. It then continues to a side pathway and gated access to the rear of the property, where a flagged stone patio with raised stone wall borders leads you to a lawned garden beyond. Steps provide access to a raised rockery and upper lawned area. The garden is fully enclosed by a 1.8 metre timber fence as well as fully matured trees and shrubbery which provide a secluded and tranquil outdoor living space. The entire exterior of the property benefits from Brett Martin replica cast iron guttering and fall pipes, as well as LED lighting which beautifully bathes the stonework, making the colder evening feel a little warmer.
The property also benefits from interconnected smoke alarms in every room, a wired intruder alarm system and hardwired external security cameras around the property. All helping to provide absolute peace of mind for the family.
This fantastic property is conveniently located for access to a comprehensive range of excellent nearby amenities including popular eateries like the North Town Kitchen deli, Broadfield Pub, and Kia's Pastaria Italian restaurant. A range of essential services, including a GP practice, dentists, and a pharmacy, is within approximately a five-minute walk. Holt House Infants School, Carter Knowle Junior School and the esteemed Mercia Academy School are within the catchment area. Major supermarkets such as Tesco, Sainsburys, and Aldi, while additional amenities can be found along Chesterfield Road at Woodseats and Abbeydale Road. The Antiques Quarter on Broadfield Road adds to the neighbourhood’s charm, while Sheffield City Centre with access to the main hospitals and universities are approximately two miles away and are easily accessible by local public transport. Dore Train Station within approximately a mile and a half with fabulous links to Manchester will appeal to the commuting professionals.
For outdoor enthusiasts there are nearby golf and tennis clubs, Millhouses Park, Ecclesall Woods and the Peak National Park providing stunning scenery is within approximately five miles. Don't miss the opportunity to explore climbing at The Climbing Works, conveniently located within a short walk.
This really is a fantastic property, and early viewings are strongly advised to avoid disappointment.
- COUNCIL TAXA payment made to your local authority in order to pay for local services like schools, libraries, and refuse collection. The amount you pay depends on the value of the property.Read more about council Tax in our glossary page.
- Band: C
- PARKINGDetails of how and where vehicles can be parked, and any associated costs.Read more about parking in our glossary page.
- Yes
- GARDENA property has access to an outdoor space, which could be private or shared.
- Yes
- ACCESSIBILITYHow a property has been adapted to meet the needs of vulnerable or disabled individuals.Read more about accessibility in our glossary page.
- Ask agent
Abbeydale Road, SHEFFIELD, South Yorkshire, S7
Add an important place to see how long it'd take to get there from our property listings.
__mins driving to your place
Get an instant, personalised result:
- Show sellers you’re serious
- Secure viewings faster with agents
- No impact on your credit score
Your mortgage
Notes
Staying secure when looking for property
Ensure you're up to date with our latest advice on how to avoid fraud or scams when looking for property online.
Visit our security centre to find out moreDisclaimer - Property reference BCR250397. The information displayed about this property comprises a property advertisement. Rightmove.co.uk makes no warranty as to the accuracy or completeness of the advertisement or any linked or associated information, and Rightmove has no control over the content. This property advertisement does not constitute property particulars. The information is provided and maintained by Blundells, Banner Cross. Please contact the selling agent or developer directly to obtain any information which may be available under the terms of The Energy Performance of Buildings (Certificates and Inspections) (England and Wales) Regulations 2007 or the Home Report if in relation to a residential property in Scotland.
*This is the average speed from the provider with the fastest broadband package available at this postcode. The average speed displayed is based on the download speeds of at least 50% of customers at peak time (8pm to 10pm). Fibre/cable services at the postcode are subject to availability and may differ between properties within a postcode. Speeds can be affected by a range of technical and environmental factors. The speed at the property may be lower than that listed above. You can check the estimated speed and confirm availability to a property prior to purchasing on the broadband provider's website. Providers may increase charges. The information is provided and maintained by Decision Technologies Limited. **This is indicative only and based on a 2-person household with multiple devices and simultaneous usage. Broadband performance is affected by multiple factors including number of occupants and devices, simultaneous usage, router range etc. For more information speak to your broadband provider.
Map data ©OpenStreetMap contributors.







