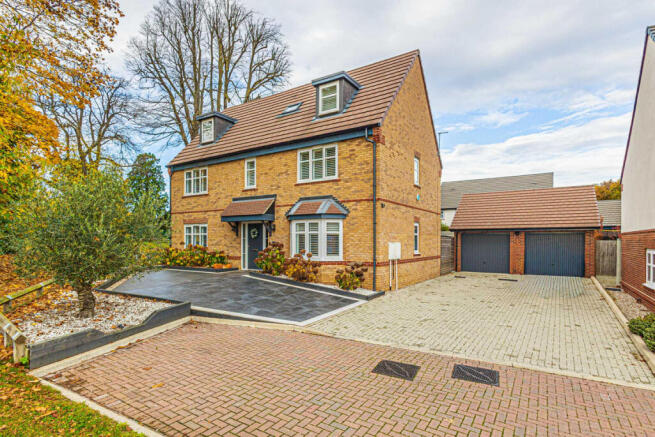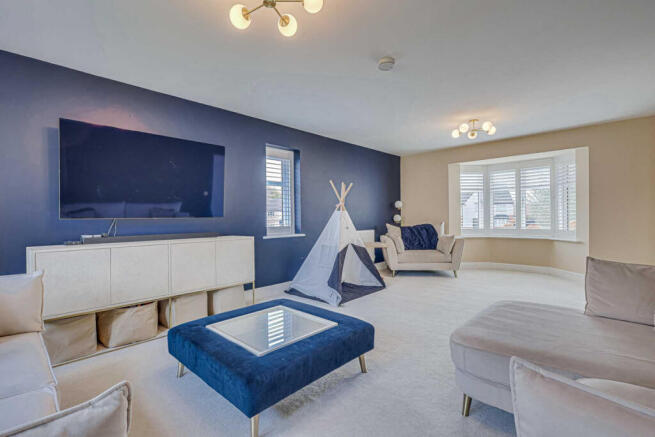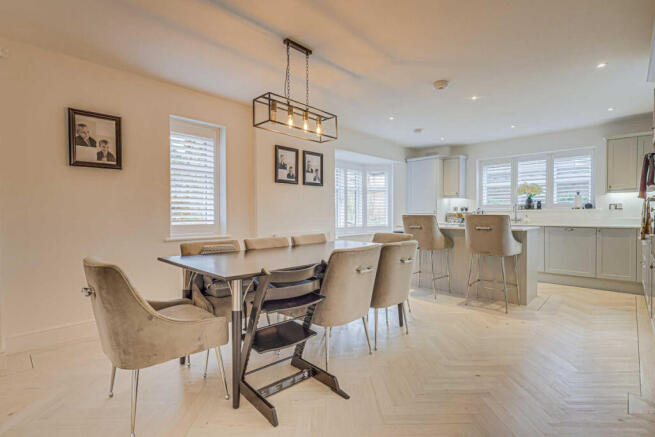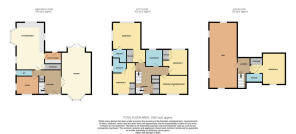
5 bedroom detached house for sale
Samuel Bailey Drive, Hockley, SS5

- PROPERTY TYPE
Detached
- BEDROOMS
5
- BATHROOMS
4
- SIZE
Ask agent
- TENUREDescribes how you own a property. There are different types of tenure - freehold, leasehold, and commonhold.Read more about tenure in our glossary page.
Freehold
Key features
- Over 2,500 sq. ft. of living space
- Detached five-bedroom family home
- Stylish open-plan kitchen and family area
- Separate lounge and study
- Three en suite bedrooms plus family bathroom
- Impressive top-floor den
- Beautifully landscaped rear garden with patio and pergola
- Utility room and ground floor WC
- Driveway parking and double garage
- Situated within a stunning modern woodland development in a prime residential location, close to excellent schools and convenient transport links.
Description
This impressive five-bedroom detached family home offers over 2,500 sq. ft. of beautifully presented living space arranged across three floors. Finished to an exceptional standard by the current owners, it seamlessly blends modern elegance with thoughtful practicality. The property strikes the perfect balance between open-plan social areas and peaceful private spaces, creating an ideal setting for family life and entertaining.
From the moment you enter, the sense of space and light is immediately apparent, enhanced by tasteful décor, high-quality finishes and a natural flow throughout. The well-considered layout includes multiple reception rooms, generous bedrooms, several luxurious bathrooms and landscaped gardens, making it a truly outstanding residence within this sought-after modern woodland development.
Council Tax Band - G
Tenure - Freehold
Measurements
Lounge 24'9 x 14'1
Kitchen/Diner 22'3 x 13'4
Utility Room 7'1 x 5'5
Study 10'8 x 8'6
Bedroom One 19'11 x 13'4
Bedroom Two 14'10 x 10'8
Bedroom Three 13'2 x 8'11
Bedroom Four 12'2 x 11'9
Bedroom Five 16'5 x 13'7
Den 31'0 x 13'3
Ground Floor
The ground floor is centred around a stunning open-plan kitchen, dining and family area, featuring integrated appliances, ample storage and a stylish breakfast bar island. Expansive windows fill the space with natural light, creating a bright and welcoming atmosphere. A separate utility room offers direct access to the garden, while the spacious dual-aspect lounge, extending from the front to the rear of the home, provides an ideal space for relaxation. The ground floor also includes an inviting entrance hall, a versatile study perfect for home working, a convenient downstairs WC and additional built-in storage.
First Floor
The first floor offers four generously proportioned bedrooms, two of which enjoy elegant en suite shower rooms. The remaining bedrooms are served by a contemporary family bathroom finished to a high specification, with one currently styled as a luxurious walk-in wardrobe. The layout provides superb versatility, perfectly suited to growing families or those seeking flexible guest accommodation. A bright and spacious landing continues the home’s airy, open atmosphere throughout this level.
Second Floor
The top floor is a true highlight, featuring a spacious and versatile den or playroom, ideal for use as a games room, cinema room or secondary lounge. This level also includes the fifth bedroom, a generous double with its own en suite, along with additional storage. Offering superb flexibility, this floor is perfect for teenagers, guests or anyone seeking a private retreat within the home.
Exterior
Outside, the property boasts an attractive frontage with driveway parking and a double garage. The rear garden is beautifully landscaped, featuring a mix of lawn and paved patio areas perfect for outdoor dining and entertaining. Fully enclosed for privacy, it has been thoughtfully designed for low maintenance and year-round enjoyment. An inviting pergola with a seating area provides a charming extension of the living space, ideal for relaxing or hosting guests.
Location
Set within a modern and highly sought-after residential development in Hockley, surrounded by beautiful woodland, this home enjoys convenient access to a wide range of local amenities. The area offers excellent schools, independent shops, cafés and parks, making it especially appealing to families. Hockley train station provides direct services to London Liverpool Street, while the nearby A127 and A13 ensure easy road connections. The village also retains a welcoming community atmosphere and is enriched by an abundance of green spaces, including the much-loved Hockley Woods and a network of scenic nature trails.
- COUNCIL TAXA payment made to your local authority in order to pay for local services like schools, libraries, and refuse collection. The amount you pay depends on the value of the property.Read more about council Tax in our glossary page.
- Ask agent
- PARKINGDetails of how and where vehicles can be parked, and any associated costs.Read more about parking in our glossary page.
- Yes
- GARDENA property has access to an outdoor space, which could be private or shared.
- Yes
- ACCESSIBILITYHow a property has been adapted to meet the needs of vulnerable or disabled individuals.Read more about accessibility in our glossary page.
- Ask agent
Energy performance certificate - ask agent
Samuel Bailey Drive, Hockley, SS5
Add an important place to see how long it'd take to get there from our property listings.
__mins driving to your place
Get an instant, personalised result:
- Show sellers you’re serious
- Secure viewings faster with agents
- No impact on your credit score
Your mortgage
Notes
Staying secure when looking for property
Ensure you're up to date with our latest advice on how to avoid fraud or scams when looking for property online.
Visit our security centre to find out moreDisclaimer - Property reference RX680880. The information displayed about this property comprises a property advertisement. Rightmove.co.uk makes no warranty as to the accuracy or completeness of the advertisement or any linked or associated information, and Rightmove has no control over the content. This property advertisement does not constitute property particulars. The information is provided and maintained by Gilbert & Rose, Leigh-on-sea. Please contact the selling agent or developer directly to obtain any information which may be available under the terms of The Energy Performance of Buildings (Certificates and Inspections) (England and Wales) Regulations 2007 or the Home Report if in relation to a residential property in Scotland.
*This is the average speed from the provider with the fastest broadband package available at this postcode. The average speed displayed is based on the download speeds of at least 50% of customers at peak time (8pm to 10pm). Fibre/cable services at the postcode are subject to availability and may differ between properties within a postcode. Speeds can be affected by a range of technical and environmental factors. The speed at the property may be lower than that listed above. You can check the estimated speed and confirm availability to a property prior to purchasing on the broadband provider's website. Providers may increase charges. The information is provided and maintained by Decision Technologies Limited. **This is indicative only and based on a 2-person household with multiple devices and simultaneous usage. Broadband performance is affected by multiple factors including number of occupants and devices, simultaneous usage, router range etc. For more information speak to your broadband provider.
Map data ©OpenStreetMap contributors.






