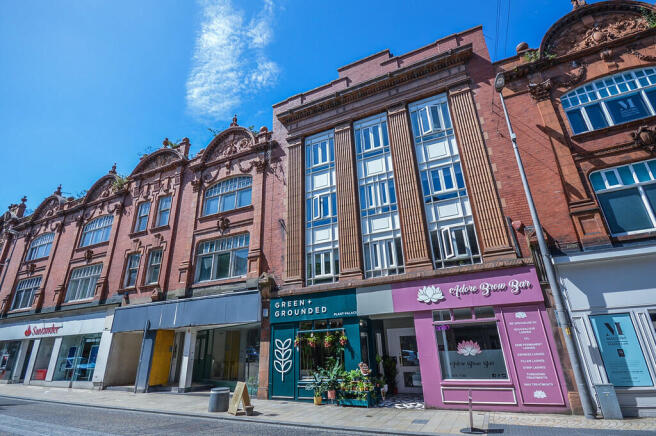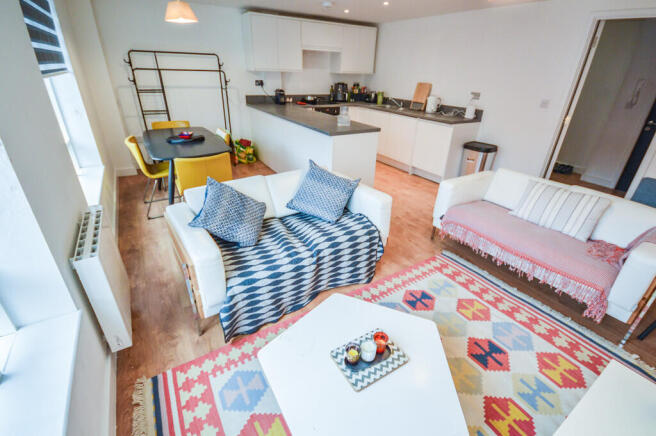Stamford New Road, Altrincham

Letting details
- Let available date:
- 03/01/2027
- Deposit:
- £1,558A deposit provides security for a landlord against damage, or unpaid rent by a tenant.Read more about deposit in our glossary page.
- Min. Tenancy:
- Ask agent How long the landlord offers to let the property for.Read more about tenancy length in our glossary page.
- Let type:
- Long term
- Furnish type:
- Furnished
- Council Tax:
- Ask agent
- PROPERTY TYPE
Apartment
- BEDROOMS
2
- BATHROOMS
1
- SIZE
784 sq ft
73 sq m
Key features
- Two Bedroom Duplex
- Furnished
- Third Floor Apartment
- Located in Altrincham Town Centre
- Bathroom and Downstairs WC
- Modern Decor
- Fitted Appliances and Electric Blinds
- Striking Period Building
- Private Balcony
- 5 Mins Walk to Altrincham Train Station
Description
Located within a newly completed development in the center of Altrincham. This two double bedroom apartment is ideal for a young professional or young couple; with just a few minutes stroll to the Metro link or Train Station. From the apartment you have easy can access the local restaurants, bars, a wealth of shops and other local amenities.
The apartment is arranged over two floors and offers a private balcony; an open plan kitchen-diner; a downstairs WC; two double bedrooms and a bathroom. All are finished to a high standard.
ENTRANCE HALL 6' 5" x 7' 4" (1.97m x 2.24m) The property is entered on Stamford New Road, via a well presented entrance with key pad entry system. The apartment is located on the third floor. The apartment offers a small private entrance hall, benefitting from an intercom system; neutral décor; recessed spotlighting and wood affect laminate floor. The entrance hall allows access to the cloakroom, kitchen-diner, WC and via a carpeted staircase to the upper floor accommodation.
KITCHEN-DINER 14' 5" x 18' 6" (4.41m x 5.66m) A spacious open-plan kitchen-diner, flooded with natural light via two large double glazed windows to the front aspect, fitted with remote controlled blinds. The kitchen area incorporates wood imitation laminated flooring; a range of matching contemporary fitted base and eye level storage units with worktops over. Built into the fitted kitchen are an array of integral appliances, such as, fridge-freezer, oven, electric hob with extractor hood over, washer-dryer and full sized dishwasher.
This room also offers recessed spot lighting and two pendant light fittings; wall mounted electric radiator; television and telephone points; and door leading to entrance hall.
DOWNSTAIRS WC 4' 5" x 3' 0" (1.37m x 0.93m) Off the entrance hall is convenient WC, with neutral décor; tiled flooring and part tiled walls; wall mounted sink unit; low level WC; recessed spot light and extractor fan.
CLOAKROOM Again off the entrance hall, the cloakroom is a generous storage cupboard, ideal for coats and boots. There is a pendant light fitting in this cupboard and this space houses the electrical consumer unit and ventilation system.
LANDING 12' 8" x 5' 6" (3.87m x 01.70m) The landing is naturally lit by a recessed sky light; this space offers carpeted flooring; neutral décor; a balustrade staircase to the lower floor; recessed spotlights; and door leading to bathroom, bedrooms and a large airing cupboard.
MASTER BEDROOM 14' 5" x 8' 9" (4.40m x 2.67m) The master bedroom benefits from double glazed French doors leading to the private balcony, the doors are fitted with remote controlled blinds. In addition, this room includes carpeted flooring; neutral décor; a central light pendant; wall mounted electric radiator; and ample space for double bed, wardrobes and chest of draws.
BEDROOM TWO 10' 0" x 10' 0" (3.07m x 3.06m) The second double bedroom offers carpeted flooring; neutral décor; a central pendant light; wall mounted electric radiator; a double-glazed door to the private balcony with remote control electric blind; ample space for double bed, wardrobe and chest of draws.
BATHROOM 6' 0" x 7' 7" (1.84m x 2.32m) A modern bathroom fitted with a three-piece white suite, comprises of: Panelled bath with half glazed screen and shower over; low-level WC; and wall-mounted sink with a storage draw under. This room also features tiled flooring and part tiled walls; recessed spotlighting; skylight window; and wall mounted heated towel rail.
BALCONY Accessed via glazed doors from the two bedrooms is a small private balcony. An ideal space for enjoying a morning coffee or an evening glass of wine in the summer months.
COMMON QUESTIONS 1. What is the council tax ban for the property?
The landlord has advised us that the council tax for this apartment in Trafford
Council is band is C, which is currently £1,885.16pa.
2. Does the property have a sky dish?
The landlord has advised us that this property does not have a sky dish.
3. What is the broadband speed like in this area?
The broadband speed in this area is excellent.
4. Is there lift access to the apartment?
The apartment is reached via a staircase, this building does not have a lift.
5. Will the landlord consider tenants with pets?
The building does not permit animals being kept in the property.
6. How soon can I move into this apartment?
The property is available immediately however, before you can move in, we will need to complete the references checks to ensure you are a suitable tenant and can cover the rent. Referencing can be completed in 3 to 4 days if you are able to supply all the
information needed and your references are returned respond swiftly.
7. What deposit is required?
The deposit is equivalent to 5 weeks rent, which would be £1557.69
8. How long can I rent this property for?
The landlords are seeking a 12 month tenancy agreement. At the end of this period, provided you both wish to continue, a renewal can be agreed.
9. Can I live here with my children?
Yes, the landlord is happy for a family to live in the apartment. But of course it is a two bedroom apartment, so the size of the family will need to be considered
appropriate.
10. How much income will I need to apply for this property?
As general rule we look for tenants to earn 30 times the rent; this need not be one income it can be between the two people who live here. For this property this means we would need to see around £40,500pa of income; or two salaries of at least £20,250pa.
Brochures
Property Brochure- COUNCIL TAXA payment made to your local authority in order to pay for local services like schools, libraries, and refuse collection. The amount you pay depends on the value of the property.Read more about council Tax in our glossary page.
- Band: C
- PARKINGDetails of how and where vehicles can be parked, and any associated costs.Read more about parking in our glossary page.
- Ask agent
- GARDENA property has access to an outdoor space, which could be private or shared.
- Ask agent
- ACCESSIBILITYHow a property has been adapted to meet the needs of vulnerable or disabled individuals.Read more about accessibility in our glossary page.
- Ask agent
Stamford New Road, Altrincham
Add an important place to see how long it'd take to get there from our property listings.
__mins driving to your place
Notes
Staying secure when looking for property
Ensure you're up to date with our latest advice on how to avoid fraud or scams when looking for property online.
Visit our security centre to find out moreDisclaimer - Property reference 101731000658. The information displayed about this property comprises a property advertisement. Rightmove.co.uk makes no warranty as to the accuracy or completeness of the advertisement or any linked or associated information, and Rightmove has no control over the content. This property advertisement does not constitute property particulars. The information is provided and maintained by Jameson & Partners, Altrincham. Please contact the selling agent or developer directly to obtain any information which may be available under the terms of The Energy Performance of Buildings (Certificates and Inspections) (England and Wales) Regulations 2007 or the Home Report if in relation to a residential property in Scotland.
*This is the average speed from the provider with the fastest broadband package available at this postcode. The average speed displayed is based on the download speeds of at least 50% of customers at peak time (8pm to 10pm). Fibre/cable services at the postcode are subject to availability and may differ between properties within a postcode. Speeds can be affected by a range of technical and environmental factors. The speed at the property may be lower than that listed above. You can check the estimated speed and confirm availability to a property prior to purchasing on the broadband provider's website. Providers may increase charges. The information is provided and maintained by Decision Technologies Limited. **This is indicative only and based on a 2-person household with multiple devices and simultaneous usage. Broadband performance is affected by multiple factors including number of occupants and devices, simultaneous usage, router range etc. For more information speak to your broadband provider.
Map data ©OpenStreetMap contributors.




