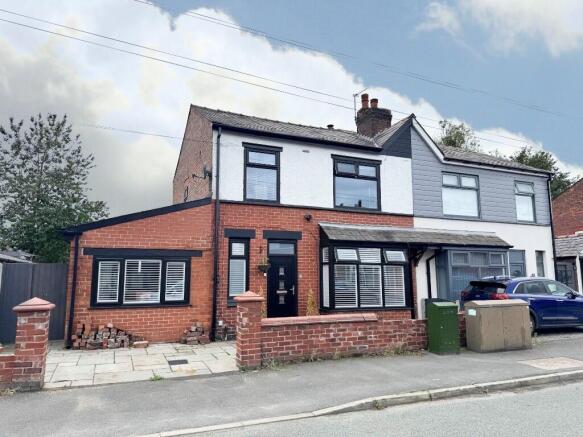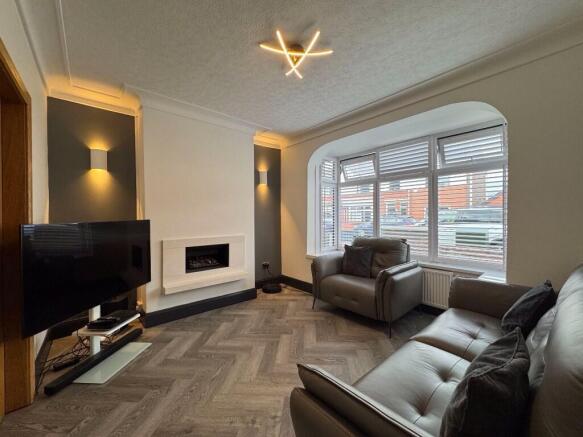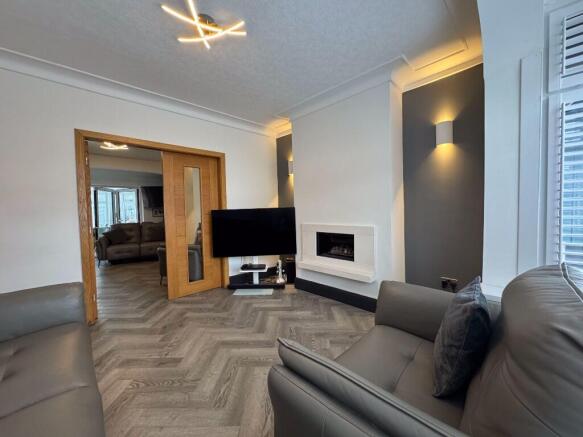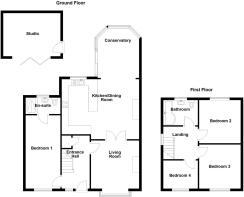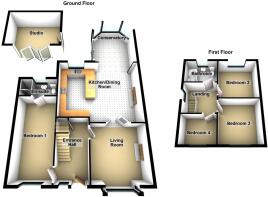Great Acre, Wigan, Greater Manchester, WN1

- PROPERTY TYPE
Semi-Detached
- BEDROOMS
4
- SIZE
Ask agent
- TENUREDescribes how you own a property. There are different types of tenure - freehold, leasehold, and commonhold.Read more about tenure in our glossary page.
Freehold
Key features
- Beautifully presented and extended four-bedroom semi-detached family home
- Situated in a highly sought-after residential area of Wigan
- Bespoke fitted kitchen with ultra-modern fixtures, fittings, and integrated appliances
- Spacious open-plan lounge and dining area - ideal for family living and entertaining
- Bright conservatory overlooking the rear garden
- Ground-floor master suite with luxury en-suite shower room
- Three further well-proportioned bedrooms to the first floor
- Modern family bathroom finished to a high standard
- Large bespoke garden studio - perfect for entertaining, home office, or quiet retreat
- Low-maintenance paved rear garden with an open aspect to the rear
Description
The heart of the home is the bespoke fitted kitchen, boasting ultra-modern fixtures and fittings, sleek cabinetry, and a full range of integrated appliances. This leads seamlessly into the spacious open-plan lounge and dining area, creating an ideal setting for family gatherings and entertaining. To the rear, a bright conservatory provides an additional reception space overlooking the garden.
A key feature of this home is the luxurious ground-floor master suite, offering privacy and comfort with its high-end en-suite shower room and elegant décor - the perfect retreat after a busy day.
Upstairs, you'll find three well-proportioned bedrooms along with a modern family bathroom, all beautifully presented and well maintained.
Externally, the property offers a low-maintenance paved rear garden with an open aspect to the rear, providing both privacy and a sense of space. A standout addition is the bespoke large garden studio, an incredibly versatile space ideal for entertaining, home working, or simply relaxing in peace and quiet. The front of the property benefits from a driveway providing off-road parking and a neat garden area.
Located in a highly sought-after residential area, this wonderful home is within easy reach of excellent local schools, shops, and transport links, making it perfect for families and commuters alike.
Entrance Hallway
Living Room - 12' 4'' x 12' 4'' (3.77m x 3.76m)
Kitchen/Dining Room - 15' 7'' x 19' 10'' (4.75m x 6.04m)
Conservatory - 13' 9'' x 10' 11'' (4.20m x 3.32m)
Bedroom One - 18' 3'' x 8' 11'' (5.57m x 2.73m)
En-suite - 3' 9'' x 8' 11'' (1.15m x 2.73m)
Bedroom Two - 11' 1'' x 10' 10'' (3.38m x 3.31m)
Bedroom Three - 11' 3'' x 10' 10'' (3.42m x 3.31m)
Bedroom Four - 8' 4'' x 8' 10'' (2.55m x 2.68m)
Family Bathroom - 6' 4'' x 8' 7'' (1.93m x 2.62m)
- COUNCIL TAXA payment made to your local authority in order to pay for local services like schools, libraries, and refuse collection. The amount you pay depends on the value of the property.Read more about council Tax in our glossary page.
- Ask agent
- PARKINGDetails of how and where vehicles can be parked, and any associated costs.Read more about parking in our glossary page.
- Yes
- GARDENA property has access to an outdoor space, which could be private or shared.
- Yes
- ACCESSIBILITYHow a property has been adapted to meet the needs of vulnerable or disabled individuals.Read more about accessibility in our glossary page.
- Ask agent
Energy performance certificate - ask agent
Great Acre, Wigan, Greater Manchester, WN1
Add an important place to see how long it'd take to get there from our property listings.
__mins driving to your place
Get an instant, personalised result:
- Show sellers you’re serious
- Secure viewings faster with agents
- No impact on your credit score
Your mortgage
Notes
Staying secure when looking for property
Ensure you're up to date with our latest advice on how to avoid fraud or scams when looking for property online.
Visit our security centre to find out moreDisclaimer - Property reference 00003006. The information displayed about this property comprises a property advertisement. Rightmove.co.uk makes no warranty as to the accuracy or completeness of the advertisement or any linked or associated information, and Rightmove has no control over the content. This property advertisement does not constitute property particulars. The information is provided and maintained by Chesters, Chorley. Please contact the selling agent or developer directly to obtain any information which may be available under the terms of The Energy Performance of Buildings (Certificates and Inspections) (England and Wales) Regulations 2007 or the Home Report if in relation to a residential property in Scotland.
*This is the average speed from the provider with the fastest broadband package available at this postcode. The average speed displayed is based on the download speeds of at least 50% of customers at peak time (8pm to 10pm). Fibre/cable services at the postcode are subject to availability and may differ between properties within a postcode. Speeds can be affected by a range of technical and environmental factors. The speed at the property may be lower than that listed above. You can check the estimated speed and confirm availability to a property prior to purchasing on the broadband provider's website. Providers may increase charges. The information is provided and maintained by Decision Technologies Limited. **This is indicative only and based on a 2-person household with multiple devices and simultaneous usage. Broadband performance is affected by multiple factors including number of occupants and devices, simultaneous usage, router range etc. For more information speak to your broadband provider.
Map data ©OpenStreetMap contributors.
