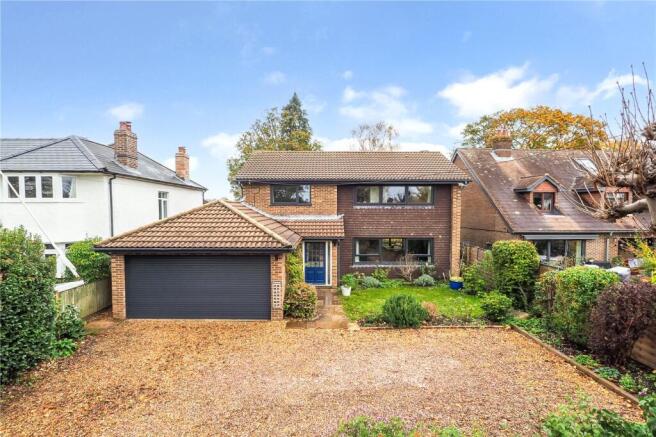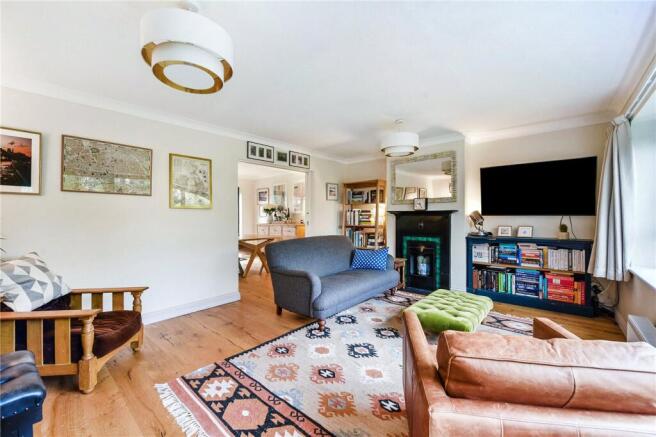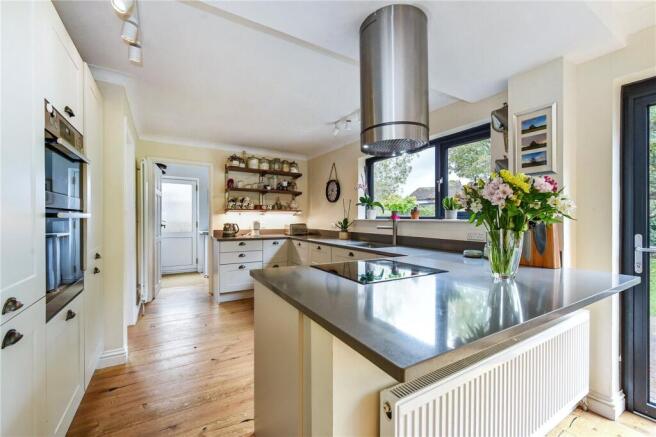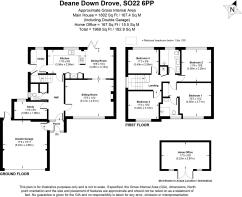Deane Down Drove, Littleton, Winchester, Hampshire, SO22

- PROPERTY TYPE
Detached
- BEDROOMS
4
- BATHROOMS
2
- SIZE
Ask agent
- TENUREDescribes how you own a property. There are different types of tenure - freehold, leasehold, and commonhold.Read more about tenure in our glossary page.
Freehold
Key features
- No forward chain
- Detached
- Four bedrooms
- Open-plan kitchen/dining
- Flexible living area
- Family bathroom
- Garden with home office
- Large driveway
- Double garage
- Idyllic views
Description
Inside, the bright and welcoming hallway immediately sets the tone for the rest of the home, featuring wide-plank oak flooring, soft neutral walls, and elegant decorative detailing. To the left of the hallway, a convenient downstairs W/C adds practicality for family living. The principal reception room is arranged around a feature fireplace and a large picture window, creating a warm and inviting atmosphere with space for both living and dining areas. The adjoining kitchen is a true highlight — spacious, contemporary, and beautifully finished with light grey cabinetry, quartz worktops, and bi-fold doors that open directly onto the garden terrace, perfect for entertaining or relaxed family life. A well-equipped utility room is conveniently located off the kitchen. A versatile study or playroom completes the ground floor, offering an ideal space for home working or children’s activities.
Upstairs, the principal bedroom serves as a serene retreat, elegantly decorated in soft neutral tones and featuring a large window with a tranquil outlook over the fields beyond, offering a calm and restful atmosphere. Fitted wardrobes provide ample storage, while the en-suite shower room is finished to a luxurious standard with limestone-style tiling, a rainfall shower, and chrome fittings. The second bedroom is a generous double, currently arranged as a charming children’s room — bright and airy, with playful decorative touches. The third bedroom is a comfortable double with views over the fields, while the fourth bedroom overlooks the garden and is similarly well-proportioned, featuring leafy treetop views and versatile space ideal for teenagers or guests. Each room maintains the home’s refined, cohesive style, with soft carpeting, warm tones, and abundant natural light.
The rear garden is a true sanctuary — beautifully landscaped and exceptionally private, with a paved terrace for dining and entertaining, a lush lawn bordered by mature trees, and a peaceful seating area surrounded by seasonal planting. At the far end sits a contemporary timber-clad garden studio with full-height glazed doors, offering an inspiring space for home working, creativity, or guest accommodation. This exceptional family home delivers the perfect balance of elegance, functionality, and tranquillity.
PROPERTY INFORMATION:
COUNCIL TAX: Band F, Winchester City Council.
SERVICES: Mains Gas, Electricity, Water & Drainage
BROADBAND: Full Fibre Broadband Available to Order Now. Checked on Openreach November 2025.
OBILE SIGNAL: Coverage With Certain Providers.
HEATING: Mains Gas Central Heating.
TENURE: Freehold.
EPC RATING: C
PARKING: Driveway and Double Garage
Location:
Set in the sought-after village of Littleton, just three miles northwest of Winchester. This charming semi-rural location offers a wonderful balance of countryside tranquillity and city convenience, with local amenities including a pub, recreation ground, and scenic walking routes. Winchester city centre is just a short drive away, offering an array of independent boutiques, cafés, restaurants, and cultural attractions along the historic High Street. Winchester Railway Station provides regular direct services to London Waterloo in around an hour. The property also falls within catchment for several highly regarded schools, including Harestock Primary School, Sparsholt Church of England Primary School, and Henry Beaufort School.
Directions:
From our office, head west on High Street towards Staple Gardens for approximately 436 feet. At the roundabout, take the third exit onto Upper High Street and continue for 0.1 miles before turning left to stay on Upper High Street. Take the second exit at the next roundabout onto St Paul’s Hill and follow it for 0.2 miles. At the following roundabout, take the first exit onto Stockbridge Road and continue for around 1.7 miles. Then, turn right onto Deane Down Drove and continue for 0.1 miles to reach your destination.
Brochures
Web DetailsParticulars- COUNCIL TAXA payment made to your local authority in order to pay for local services like schools, libraries, and refuse collection. The amount you pay depends on the value of the property.Read more about council Tax in our glossary page.
- Band: F
- PARKINGDetails of how and where vehicles can be parked, and any associated costs.Read more about parking in our glossary page.
- Yes
- GARDENA property has access to an outdoor space, which could be private or shared.
- Yes
- ACCESSIBILITYHow a property has been adapted to meet the needs of vulnerable or disabled individuals.Read more about accessibility in our glossary page.
- Ask agent
Deane Down Drove, Littleton, Winchester, Hampshire, SO22
Add an important place to see how long it'd take to get there from our property listings.
__mins driving to your place
Get an instant, personalised result:
- Show sellers you’re serious
- Secure viewings faster with agents
- No impact on your credit score
Your mortgage
Notes
Staying secure when looking for property
Ensure you're up to date with our latest advice on how to avoid fraud or scams when looking for property online.
Visit our security centre to find out moreDisclaimer - Property reference WIN250417. The information displayed about this property comprises a property advertisement. Rightmove.co.uk makes no warranty as to the accuracy or completeness of the advertisement or any linked or associated information, and Rightmove has no control over the content. This property advertisement does not constitute property particulars. The information is provided and maintained by Winkworth, Winchester. Please contact the selling agent or developer directly to obtain any information which may be available under the terms of The Energy Performance of Buildings (Certificates and Inspections) (England and Wales) Regulations 2007 or the Home Report if in relation to a residential property in Scotland.
*This is the average speed from the provider with the fastest broadband package available at this postcode. The average speed displayed is based on the download speeds of at least 50% of customers at peak time (8pm to 10pm). Fibre/cable services at the postcode are subject to availability and may differ between properties within a postcode. Speeds can be affected by a range of technical and environmental factors. The speed at the property may be lower than that listed above. You can check the estimated speed and confirm availability to a property prior to purchasing on the broadband provider's website. Providers may increase charges. The information is provided and maintained by Decision Technologies Limited. **This is indicative only and based on a 2-person household with multiple devices and simultaneous usage. Broadband performance is affected by multiple factors including number of occupants and devices, simultaneous usage, router range etc. For more information speak to your broadband provider.
Map data ©OpenStreetMap contributors.




