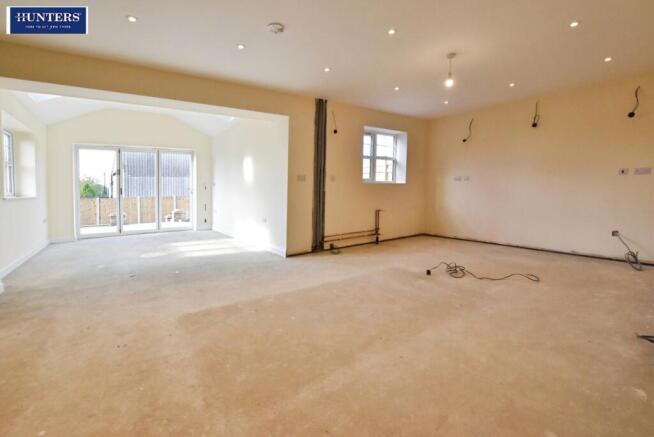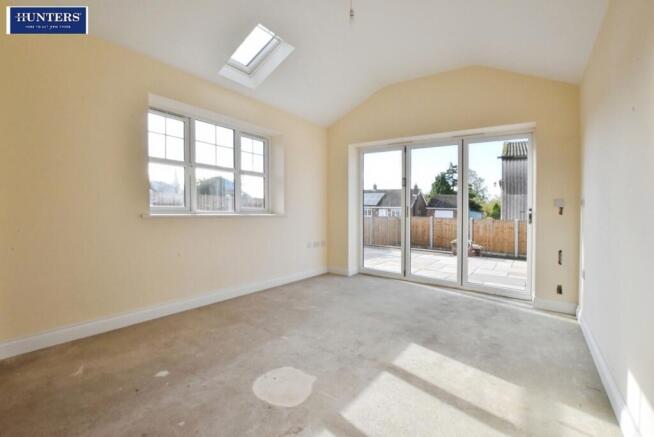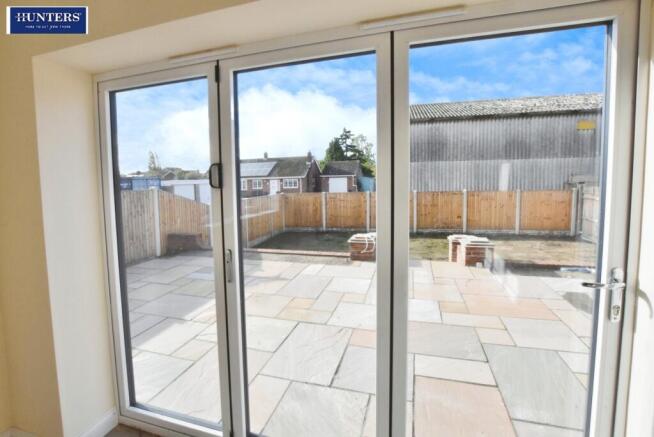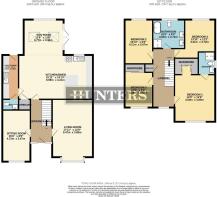4 bedroom detached house for sale
North Street, Scunthorpe, Lincolnshire

- PROPERTY TYPE
Detached
- BEDROOMS
4
- BATHROOMS
2
- SIZE
1,849 sq ft
172 sq m
- TENUREDescribes how you own a property. There are different types of tenure - freehold, leasehold, and commonhold.Read more about tenure in our glossary page.
Freehold
Key features
- ATTRACTIVE & SPACIOUS HOME, IDEAL FOR GROWING / BLENDED FAMILIES
- AMPLE OFF ROAD PARKING
- GROUND FLOOR HEATING. AIR SOURCE HEAT PUMP - 3 RECEPTION ROOMS
- NO ONWARD CHAIN
Description
This four-bedroom detached house on North Street offers a perfect blend of comfort and modern living. The property is ideally situated in a desirable location, making it an excellent choice for families and professionals alike.
As you step inside, you will be greeted by a warm and inviting atmosphere, enhanced by the underfloor heating that runs throughout the ground floor. This feature not only provides a cosy environment during the colder months but also adds a touch of luxury to everyday living. The house is equipped with an air source heat pump, ensuring energy efficiency and a sustainable approach to heating.
The spacious layout of the home allows for versatile living arrangements, with four well-proportioned bedrooms that can accommodate family members or guests comfortably.
The surrounding area boasts a range of local amenities, including shops, schools, and parks, making it an ideal location for those seeking convenience and community. With excellent transport links, you will find yourself well-connected to nearby towns and cities.
Living Room - 17'11" x 12'8" - A spacious living room adorned with a large bay window that floods the space with natural light. The neutral walls and clean lines provide a calm atmosphere, perfect for relaxing or entertaining guests.
Kitchen/Diner - 22'11" x 13'10" - This generous kitchen and dining area features a bright and airy feel, opening into an adjoining sunroom with a vaulted ceiling and a skylight, enhancing the natural light throughout. The space is complemented by large bi-fold doors that lead out to the rear garden, creating a seamless indoor-outdoor flow.
Sun Room - 12'4" x 11'0" - The sunroom, leading from the kitchen / diner, is bright and welcoming, featuring a vaulted ceiling with a skylight and large windows alongside bi-fold doors that open out onto the patio, offering plenty of light and easy access to the garden.
Utility Room - 13'10" x 5'1" - A separate utility room with a window for natural light and enough space for laundry appliances and additional storage, providing practical convenience off the kitchen area.
Sitting Room - 15'6" x 8'9" - A well-proportioned sitting room positioned at the front of the house, offering a quiet retreat or additional reception space with a large window for daylight.
Bedroom 1 - 14'9" x 12'8" - Bedroom 1 is a spacious room featuring a large window and a door leading to a private ensuite bathroom. The room benefits from a walk-in wardrobe area, providing ample storage and a comfortable sleeping space.
Ensuite - A modern ensuite shower room with tiled walls, a glass shower enclosure, a toilet, and a vanity unit with a basin, designed for convenience and comfort.
Bedroom 2 - 13'10" x 8'9" - Bedroom 2 offers a bright space with a double window and built-in wardrobe, providing a comfortable sleeping or guest room option.
Bedroom 3 - 10'9" x 8'9" - Bedroom 3 is a cosy room with a double window and built-in wardrobe, ideal for a child’s room or home office.
Bedroom 4 - 13'10" x 12'2" - Bedroom 4 is a generous double room with a large window, well suited for family or guests.
Bathroom - 10'0" x 9'0" - The family bathroom is a luxurious space featuring a freestanding bath, a separate shower cubicle with a glass screen, a toilet, and a vanity unit with twin basins. The walls are tiled with a marble-effect finish, and the flooring has a wood effect for added warmth and style.
Landing - The landing provides access to all bedrooms and the family bathroom, with a central staircase leading down to the entrance hall below, creating a functional and well-organised layout.
Entrance Hall - The entrance hall is the welcoming heart of the home, leading you into the living room, sitting room, kitchen/diner, and utility room, with stairs rising to the first floor and an under-stairs cupboard for extra storage.
Rear Garden - A spacious and private rear garden featuring a large paved patio area ideal for outdoor dining and entertaining. The garden is enclosed by fencing, offering a secure and peaceful outdoor space.
Front Exterior - The front exterior offers a gravel driveway providing ample parking space and a traditional brick facade that complements the overall style of the house, welcoming you inside with a covered porch.
Brochures
North Street, Scunthorpe, Lincolnshire- COUNCIL TAXA payment made to your local authority in order to pay for local services like schools, libraries, and refuse collection. The amount you pay depends on the value of the property.Read more about council Tax in our glossary page.
- Band: TBC
- PARKINGDetails of how and where vehicles can be parked, and any associated costs.Read more about parking in our glossary page.
- Garage,Driveway,Off street
- GARDENA property has access to an outdoor space, which could be private or shared.
- Yes
- ACCESSIBILITYHow a property has been adapted to meet the needs of vulnerable or disabled individuals.Read more about accessibility in our glossary page.
- Ask agent
Energy performance certificate - ask agent
North Street, Scunthorpe, Lincolnshire
Add an important place to see how long it'd take to get there from our property listings.
__mins driving to your place
Get an instant, personalised result:
- Show sellers you’re serious
- Secure viewings faster with agents
- No impact on your credit score
Your mortgage
Notes
Staying secure when looking for property
Ensure you're up to date with our latest advice on how to avoid fraud or scams when looking for property online.
Visit our security centre to find out moreDisclaimer - Property reference 34290867. The information displayed about this property comprises a property advertisement. Rightmove.co.uk makes no warranty as to the accuracy or completeness of the advertisement or any linked or associated information, and Rightmove has no control over the content. This property advertisement does not constitute property particulars. The information is provided and maintained by Hunters, Scunthorpe. Please contact the selling agent or developer directly to obtain any information which may be available under the terms of The Energy Performance of Buildings (Certificates and Inspections) (England and Wales) Regulations 2007 or the Home Report if in relation to a residential property in Scotland.
*This is the average speed from the provider with the fastest broadband package available at this postcode. The average speed displayed is based on the download speeds of at least 50% of customers at peak time (8pm to 10pm). Fibre/cable services at the postcode are subject to availability and may differ between properties within a postcode. Speeds can be affected by a range of technical and environmental factors. The speed at the property may be lower than that listed above. You can check the estimated speed and confirm availability to a property prior to purchasing on the broadband provider's website. Providers may increase charges. The information is provided and maintained by Decision Technologies Limited. **This is indicative only and based on a 2-person household with multiple devices and simultaneous usage. Broadband performance is affected by multiple factors including number of occupants and devices, simultaneous usage, router range etc. For more information speak to your broadband provider.
Map data ©OpenStreetMap contributors.







