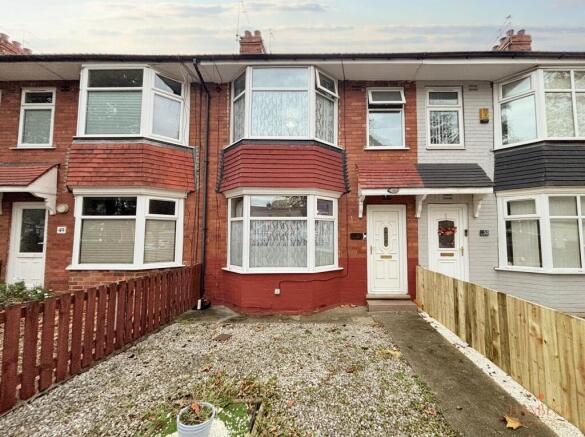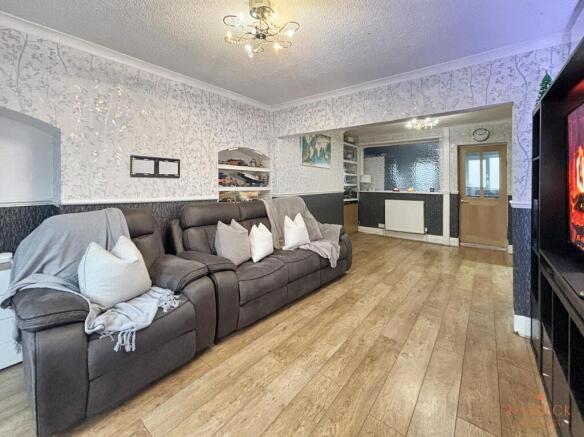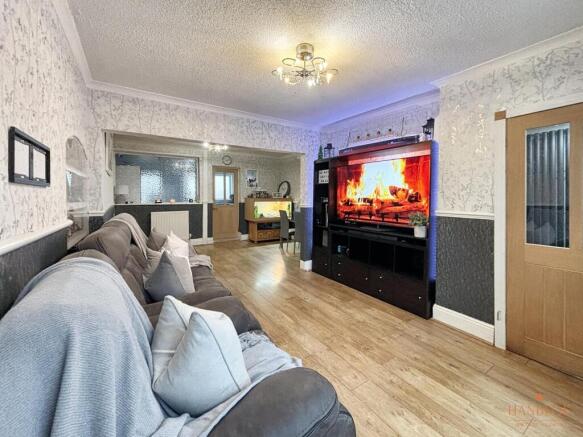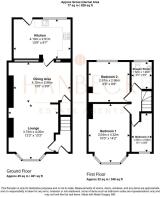Boothferry Road, Hull

- PROPERTY TYPE
Terraced
- BEDROOMS
3
- BATHROOMS
1
- SIZE
980 sq ft
91 sq m
- TENUREDescribes how you own a property. There are different types of tenure - freehold, leasehold, and commonhold.Read more about tenure in our glossary page.
Freehold
Key features
- Three Bedroom Mid-Terraced Home
- Generous Living & Dining Area
- Modern Shower Room
- Electric Vehicle Charging Port
- Low Maintenance Rear Garden
- Perfect for First Time Buyers & Families
- Brilliant Transport Links
- Walking Distance To Large Choice of Amenities
Description
To the first floor, there are two large double bedrooms, a single bedroom to the front aspect, designed to accommodate a variety of needs, whether it be for family members, guests, or a home office. There is also a recently installed sleek and stylish shower room, and the property benefits from gas central heating, with radiators throughout.
Externally, there are low maintenance gardens to both the front and rear, with the added bonus of an electric vehicle charging port in the rear garden, appealing to those who own electric vehicles, providing convenience right at home, catering to the needs of modern living and promoting a sustainable lifestyle.
This property is perfect for first time buyers, families or professionals seeking a welcoming home in a great location.
Boothferry Road offers easy access to local amenities, schools, and transport links, making it an excellent choice for those who value both accessibility and community. With its blend of practicality and modern features, this terraced house is a wonderful opportunity for anyone looking to settle in Hull. Don’t miss the chance to make this lovely property your new home.
Contact us now for your viewing!!!
Lounge And Dining Area - 12'3" x 13'3" - Stretching invitingly from the front of the house, this spacious lounge and dining area offers a warm and welcoming atmosphere. The bay window at the front floods the space with natural light, highlighting the wood-effect laminate flooring that runs throughout. The walls are adorned with patterned wallpaper in contrasting tones, adding character without overwhelming the space. The room's open-plan layout seamlessly links the lounge and dining area, making it ideal for family living and entertaining alike.
Kitchen - 13'9" x 9'7" - The kitchen is well-equipped and practical, featuring cream cabinetry with dark countertops that contrast nicely with the light grey lino flooring. A large window provides natural light, while space is available for essential appliances including a dishwasher, washing machine, and fridge freezer. The room benefits from good storage and work surface space, making it a functional hub for daily cooking and meal preparation.
Bedroom 1 - 10'0" x 14'2" - The main bedroom is a cosy yet spacious retreat, set to the front of the property and featuring a bay window that fills the room with natural light. It is decorated in a soothing palette with patterned walls and dark curtains framing the window, while the soft carpeting underfoot adds a plush touch to this restful space.
Bedroom 2 - 9'9" x 9'9" - Bedroom 2 is a comfortable double room located to the rear of the property. It features neutral tones with patterned wallpaper and shelving, plus a window that brings in natural light. This room is ideal as a second bedroom, offering a peaceful space with a soft carpet underfoot.
Bedroom 3 - 5'1" x 8'9" - The third bedroom is a smaller room which could serve well as a study or nursery. It benefits from a window that provides natural light and wood-effect laminate flooring, making it a versatile and practical addition to the first floor.
Shower Room - 5'0" x 6'6" - The shower room is modern and bright, fitted with light grey tiles on the walls and floor which create a clean, fresh feel. It includes a walk-in shower enclosure with glass doors, a pedestal sink, a contemporary white toilet and towel radiator. A frosted window provides privacy while allowing natural light to enter.
Rear Garden - The rear garden is a low-maintenance outdoor space that offers privacy and security with its high wooden fencing and gated access. It features a concrete patio area, ideal for outdoor seating or dining, along with a green metal storage shed. The garden is perfect for enjoying fresh air and relaxing in a private setting.
Additional Information - • Tenure type - Freehold
• Local Authority - Hull City Council
• Council tax band - A
• Energy performance certificate rating (EPC) - D
• Services - Mains water, electricity, gas and drainage are connected to the property
Disclaimer - These details are intended to give a fair description only and their accuracy cannot be guaranteed nor are any floor plans (if included) exactly to scale. These details do not constitute part of any offer or contract and are not to be relied upon as statements of representation or fact. Intended purchasers are advised to recheck all measurements before committing to any expense and to verify the legal title of the property from their legal representative. Any contents shown in the images contained within these particulars will not be included in the sale unless otherwise stated or following individual negotiations with the vendor. Hanbeck Estate Agents have not tested any apparatus, equipment, fixtures or services, so cannot confirm that they are in working order and the property is sold on this basis.
Free Valuation - Thinking of selling or letting?
If you are thinking of selling or letting a property, Hanbeck Estate Agents can be of assistance. We offer honest and friendly in-person property valuations.
Please get in touch and we will arrange a no-obligation property appraisal.
Money Laundering Regulations - Intending purchasers will be asked to produce identification documentation at a later stage and we would ask for your co-operation in order that there will be no delay in agreeing the sale.
Mortgages - Hanbeck Estate Agents can introduce you to independent financial advisors who have access to the whole of the mortgage market. Get in touch today for a free no obligation consultation.
Viewings - Viewings are strictly by appointment only via Hanbeck Estate Agents. Please get in touch if you would like a viewing.
Brochures
Boothferry Road, Hull- COUNCIL TAXA payment made to your local authority in order to pay for local services like schools, libraries, and refuse collection. The amount you pay depends on the value of the property.Read more about council Tax in our glossary page.
- Band: A
- PARKINGDetails of how and where vehicles can be parked, and any associated costs.Read more about parking in our glossary page.
- Ask agent
- GARDENA property has access to an outdoor space, which could be private or shared.
- Yes
- ACCESSIBILITYHow a property has been adapted to meet the needs of vulnerable or disabled individuals.Read more about accessibility in our glossary page.
- Ask agent
Boothferry Road, Hull
Add an important place to see how long it'd take to get there from our property listings.
__mins driving to your place
Get an instant, personalised result:
- Show sellers you’re serious
- Secure viewings faster with agents
- No impact on your credit score
Your mortgage
Notes
Staying secure when looking for property
Ensure you're up to date with our latest advice on how to avoid fraud or scams when looking for property online.
Visit our security centre to find out moreDisclaimer - Property reference 34290868. The information displayed about this property comprises a property advertisement. Rightmove.co.uk makes no warranty as to the accuracy or completeness of the advertisement or any linked or associated information, and Rightmove has no control over the content. This property advertisement does not constitute property particulars. The information is provided and maintained by Hanbeck Estate Agents, Hull. Please contact the selling agent or developer directly to obtain any information which may be available under the terms of The Energy Performance of Buildings (Certificates and Inspections) (England and Wales) Regulations 2007 or the Home Report if in relation to a residential property in Scotland.
*This is the average speed from the provider with the fastest broadband package available at this postcode. The average speed displayed is based on the download speeds of at least 50% of customers at peak time (8pm to 10pm). Fibre/cable services at the postcode are subject to availability and may differ between properties within a postcode. Speeds can be affected by a range of technical and environmental factors. The speed at the property may be lower than that listed above. You can check the estimated speed and confirm availability to a property prior to purchasing on the broadband provider's website. Providers may increase charges. The information is provided and maintained by Decision Technologies Limited. **This is indicative only and based on a 2-person household with multiple devices and simultaneous usage. Broadband performance is affected by multiple factors including number of occupants and devices, simultaneous usage, router range etc. For more information speak to your broadband provider.
Map data ©OpenStreetMap contributors.





