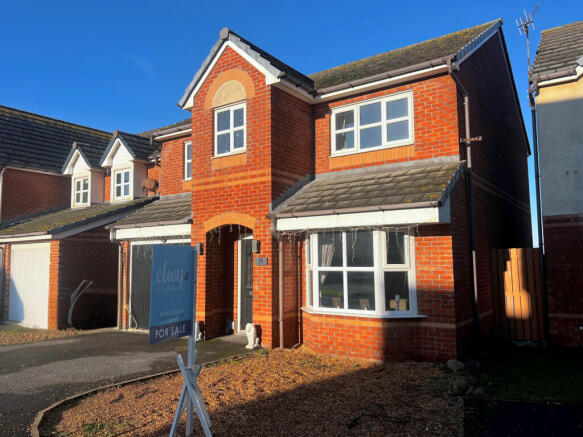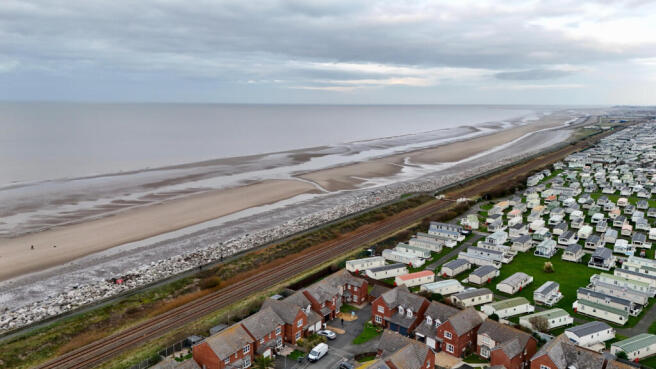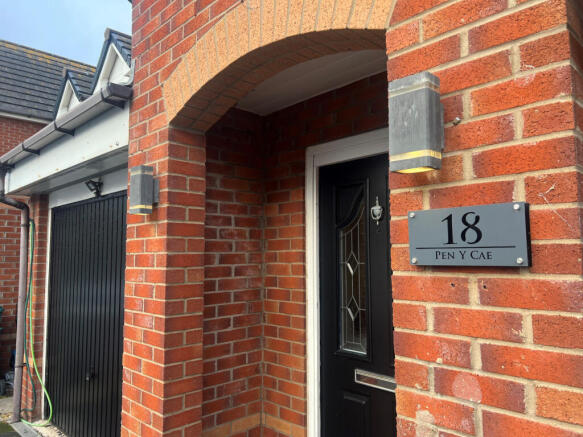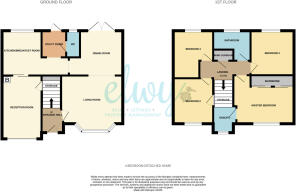Pen Y Cae, Abergele, LL22

- PROPERTY TYPE
Detached
- BEDROOMS
4
- BATHROOMS
2
- SIZE
1,302 sq ft
121 sq m
- TENUREDescribes how you own a property. There are different types of tenure - freehold, leasehold, and commonhold.Read more about tenure in our glossary page.
Freehold
Key features
- Close to public transport
- Double glazing
- Garden
- Viewing Highly Recommended
- Dining Room
- Cul de Sac Position
- Utility Room
- Driveway
- Gas Central Heating
- Bathroom
Description
Elwy are delighted to present this beautifully presented family home, located on a popular and well-established residential development close to the promenade and beach, with excellent transport links to Abergele and Kinmel Bay, offering a variety of local amenities, shops and schools. The development also benefits from a children-s play park, making it ideal for family living.
The property offers modern décor throughout and is ready to move straight into.
To the front, the property opens into a welcoming entrance hall with stairs to the first floor and access into the main living accommodation. The spacious living room features contemporary styling and opens through to a dining area, with French doors leading out to the rear garden and ample space for a family dining table.
The newly fitted kitchen is finished in stylish modern grey, with high-gloss base units and pan drawers, coordinated uprights and a worksurface which extends to form a breakfast bar for everyday dining. Integrated appliances include electric oven, gas hob with extractor, fridge/freezer and dishwasher.
From the kitchen is a useful utility room with matching units and external rear access. There is also a cloakroom for added family convenience.
A versatile additional reception room (converted from the original garage) provides excellent flexibility - currently used as a gym and media room, but equally suitable as a playroom, office or second sitting room. This room also houses the boiler and an understairs storage cupboard.
Upstairs, the property offers four well-proportioned bedrooms, including a master bedroom with fitted mirrored wardrobes and en-suite shower room. The two rear bedrooms enjoy outstanding sea views, adding a wonderful lifestyle feature. A family bathroom completes the first-floor accommodation.
Externally, the property is set near the end of a quiet cul-de-sac with driveway parking for two vehicles.
The rear garden has been thoughtfully designed to create zones for entertaining and family enjoyment. There is a central lawn, gravel patio ideal for outdoor dining, and a timber pergola perfect for housing a hot tub. A fenced enclosed area offers a safe dog space or children-s play area, along with raised planters suitable for a vegetable patch or seasonal planting, plus a timber storage shed. The garden is fully enclosed for privacy and security.
A modern, flexible and stylish family home in a sought-after coastal location - viewing is highly recommended.
Tenure: FREEHOLD. Chain-free sale considered
EPC Rating: C
Council Tax Band: E
Entrance Hallway
uPVC front door opens into a welcoming entrance hall, with stairs rising to the first floor, radiator and power point. Door leads through to:
Living Room - 4.98 x 3.45 m (16′4″ x 11′4″ ft)
Spacious living room with modern décor, featuring a uPVC bay window to the front, grey laminate flooring, radiator and power points. Opening through into:
Dining Room - 3.66 x 3.25 m (12′0″ x 10′8″ ft)
Dining area with ample space for a dining table and chairs, featuring uPVC double doors opening to the rear garden. Continuation of the grey laminate flooring with radiator and power points.
Kitchen - 3.96 x 2.67 m (12′12″ x 8′9″ ft)
Newly fitted, modern grey kitchen featuring high-gloss base and pan drawer units with coordinated uprights and worksurface over, which extends to form a breakfast bar for casual dining. Appliances include a CDA electric oven, CDA four-burner gas hob with extractor hood over, integrated CDA fridge/freezer and integrated Lamona dishwasher.
Composite sink and drainer with mono tap, set beneath a uPVC window overlooking the rear. Finished with vinyl flooring, radiator, and power points.
Utility Room - 1.57 x 1.45 m (5′2″ x 4′9″ ft)
Accessed off the kitchen is a handy utility space, fitted with the same quality units as the kitchen, including base and wall cupboards with worksurface over. There is void and plumbing for a washing machine, and a uPVC door providing direct access to the rear garden. Finished with vinyl flooring.
WC - 1.72 x 0.85 m (5′8″ x 2′9″ ft)
Cloakroom fitted with a low level WC and hand wash basin with tiled splashback. Obscure uPVC window for privacy, radiator and vinyl flooring. Ideal for everyday family convenience.
Reception Room - 5.71 x 2.87 m (18′9″ x 9′5″ ft)
A versatile reception room, converted from the original garage space, currently utilised as a home gym and media room. This flexible area could equally serve as a dining room, playroom, or home office. The garage door remains externally but has been boarded over internally. Features include laminate flooring, power points, and a suspended ceiling with LED lighting. There is an understairs storage cupboard, and the wall-mounted BAXI Potterton Assure boiler is housed here.
Landing
Light and airy landing area with doors leading to all bedrooms and the family bathroom. Features airing cupboard housing the hot water cylinder, radiator and power points.
Bedroom 1 - 4.04 x 3.51 m (13′3″ x 11′6″ ft)
Master bedroom with uPVC window overlooking the front of the property. Radiator and power points. Features fitted wardrobes with mirrored sliding doors.
En-suite - 2.13 x 1.42 m (6′12″ x 4′8″ ft)
En-suite shower room comprising a shower cubicle with folding doors and thermostatic shower valve, pedestal wash basin, and low level WC. Finished with part-tiled walls, vinyl flooring, radiator, and shaver point. Obscure uPVC window provides natural light and privacy.
Bedroom 2 - 4.47 x 2.64 m (14′8″ x 8′8″ ft)
Double bedroom with uPVC window overlooking the front of the property, radiator, and power points. Includes a handy built-in storage cupboard.
Bedroom 3 - 2.64 x 2.64 m (8′8″ x 8′8″ ft)
Double bedroom with uPVC window to the rear, enjoying lovely sea views. Fitted with radiator and power points.
Bedroom 4 - 2.82 x 2.36 m (9′3″ x 7′9″ ft)
Generous-sized bedroom with uPVC window to the rear enjoying lovely sea views. Includes radiator and power points.
Bathroom - 1.74 x 1.58 m (5′9″ x 5′2″ ft)
Family bathroom fitted with a bath and glass shower screen, with an electric Triton Enrich shower over. Also featuring a pedestal wash basin and low level WC. Obscure uPVC window for privacy, radiator, part tiled walls and vinyl flooring. A practical and tidy space for everyday family use.
External
Situated on a modern family housing development, the property is located near the end of a quiet cul-de-sac with no through traffic. To the front, a driveway provides parking for two vehicles, with landscaped gravel areas. A timber side gate gives access to the rear garden. The rear garden has been cleverly sectioned to create distinct zones ideal for entertaining and family enjoyment. A fenced enclosed area currently provides a safe dog space, but could easily serve as a secure childrens play area. There is a central lawn, gravel patio area perfect for outdoor dining and a wooden pergola - an ideal spot for a hot tub. Additional features include raised planters suitable for a vegetable patch or seasonal bedding, along with a timber storage shed. The garden is fully enclosed with timber fencing, offering privacy and security.
Estate Management
The development is managed by First Port, with a six-monthly maintenance fee payable for the upkeep of the communal green areas and childrens play park. This fee is charged on 1st April and 1st November each year. The most recent invoice was 165GBP.
Agent Note
Services & Appliances: Unless stated, it is believed the property is connected to mains gas, electric, water and sewerage. We recommend you confirm this prior to any offer being considered. Please note that no appliances or fixtures are tested by the agent.
Seller Note
The sellers are open to a chain-free sale, subject to a buyer’s circumstances. Furniture and furnishings may also be available by separate negotiation.
- COUNCIL TAXA payment made to your local authority in order to pay for local services like schools, libraries, and refuse collection. The amount you pay depends on the value of the property.Read more about council Tax in our glossary page.
- Band: E
- PARKINGDetails of how and where vehicles can be parked, and any associated costs.Read more about parking in our glossary page.
- Yes
- GARDENA property has access to an outdoor space, which could be private or shared.
- Yes
- ACCESSIBILITYHow a property has been adapted to meet the needs of vulnerable or disabled individuals.Read more about accessibility in our glossary page.
- Ask agent
Energy performance certificate - ask agent
Pen Y Cae, Abergele, LL22
Add an important place to see how long it'd take to get there from our property listings.
__mins driving to your place
Get an instant, personalised result:
- Show sellers you’re serious
- Secure viewings faster with agents
- No impact on your credit score
Your mortgage
Notes
Staying secure when looking for property
Ensure you're up to date with our latest advice on how to avoid fraud or scams when looking for property online.
Visit our security centre to find out moreDisclaimer - Property reference 1270. The information displayed about this property comprises a property advertisement. Rightmove.co.uk makes no warranty as to the accuracy or completeness of the advertisement or any linked or associated information, and Rightmove has no control over the content. This property advertisement does not constitute property particulars. The information is provided and maintained by Elwy, Rhyl. Please contact the selling agent or developer directly to obtain any information which may be available under the terms of The Energy Performance of Buildings (Certificates and Inspections) (England and Wales) Regulations 2007 or the Home Report if in relation to a residential property in Scotland.
*This is the average speed from the provider with the fastest broadband package available at this postcode. The average speed displayed is based on the download speeds of at least 50% of customers at peak time (8pm to 10pm). Fibre/cable services at the postcode are subject to availability and may differ between properties within a postcode. Speeds can be affected by a range of technical and environmental factors. The speed at the property may be lower than that listed above. You can check the estimated speed and confirm availability to a property prior to purchasing on the broadband provider's website. Providers may increase charges. The information is provided and maintained by Decision Technologies Limited. **This is indicative only and based on a 2-person household with multiple devices and simultaneous usage. Broadband performance is affected by multiple factors including number of occupants and devices, simultaneous usage, router range etc. For more information speak to your broadband provider.
Map data ©OpenStreetMap contributors.





