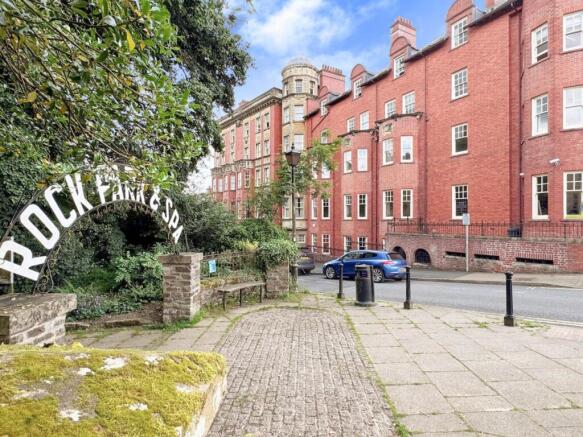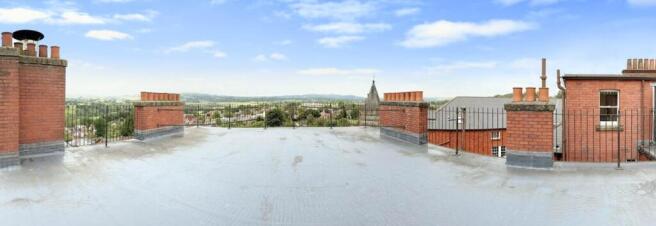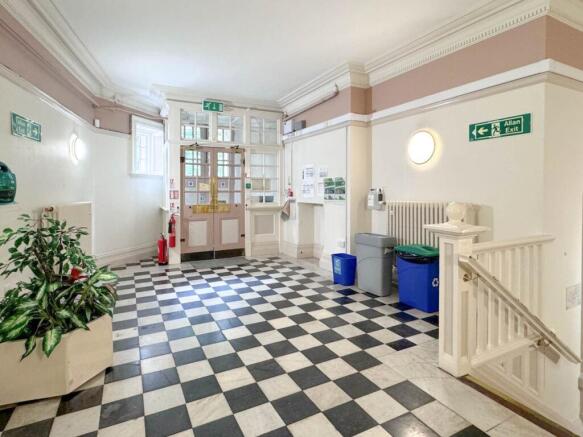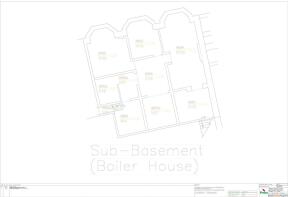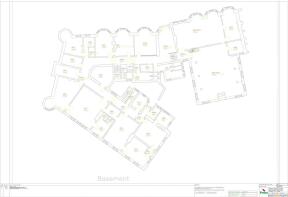
Ithon Road, Llandrindod Wells, LD1

- PROPERTY TYPE
Town House
- SIZE
Ask agent
- TENUREDescribes how you own a property. There are different types of tenure - freehold, leasehold, and commonhold.Read more about tenure in our glossary page.
Freehold
Key features
- Landmark building dating back to 1900
- Planning Use Class: B1 (Business)
- Approx. 4,133 sq. m of accommodation across six floors
- Well-maintained, showcasing a wealth of period character
- Versatile premises - suitable for a variety of alternative uses (subject to necessary consents)
- Rateable Value - £66,500
- All mains services connected
- Energy Performance Certificate (EPC): Rating D
Description
THE PROPERTY
A unique and historically important opportunity to acquire a landmark Grade II listed building situated just off the centre of the thriving Spa Town of Llandrindod Wells. Presented and maintained to a high standard, The Gwalia has undergone significant restoration and improvement in recent years. Currently, the building is used predominantly as office accommodation, while having also housed several key community services, including the Llandrindod Wells Library and the Register Office. Arranged over five storeys, with an additional external space on the flat roof section, the property provides exceptional internal floor area and versatility. The sub-basement level, primarily housing the building’s heating systems, extends to approximately 104.11 sq. m. The basement and ground floor measure around 765.7 sq. m and 779.15 sq. m respectively, while the first, second, and third floors extend to approximately 674.3 sq. m, 645.33 sq. m, and 668.54 sq. m. The sale also includes a private car park located just off Ithon Road, within easy walking distance to the northwest of the building, providing parking for around 15 vehicles with convenient roadside access. This represents a rare and exciting opportunity to acquire a fine building of architectural and historic significance, which has been superbly maintained during the current owner’s tenure. As an additional benefit, the current owners are willing to retain portions of the building on short leases, offering a valuable income opportunity for the next custodians of this remarkable property. Call us today for further information!
HISTORY
Designed by Swash & Bain, architects of Newport, the building was constructed in a classical Baroque Revival style with red brick and stone dressings. The Gwalia Hotel officially opened in 1900 and featured a symmetrical five-bay façade facing the corner of Norton Terrace and Ithon Road. The central bay was distinguished by a round-headed doorway at ground level, with pairs of sash windows on the first and second floors, flanked by ornate Ionic pilasters spanning both storeys. These supported a modillioned segmental pediment with a shield motif in the tympanum. The flanking bays featured sash windows separated by decorative stone panels, while the attic level boasted dormer windows with segmental pediments. The end bays were formed as octagonal towers, each crowned with an elegant dome.
The Gwalia soon became a fashionable destination, welcoming notable guests including the future Prime Minister David Lloyd George, who stayed in 1903, 1904, and 1905, and the composer Sir Edward Elgar, who visited in 1909. Lloyd George’s mistress, Frances Stevenson, even sent him love letters from the hotel in August 1925. During the Second World War, the building was requisitioned for military use and, following a post-war decline in spa tourism, it never reopened as a hotel. The property was purchased at auction by Radnorshire County Council in September 1948, and by 1950 it had become the Council’s administrative headquarters. After local government reorganisation in 1974, the building served as the headquarters of Radnorshire District Council, and following the introduction of unitary authorities in 1996, it was used as a customer service point for Powys County Council. In 2014, the local library, previously based on Beaufort Road, relocated into the building to co-locate with the customer service centre - continuing the building’s long and distinguished public service legacy.
LISTING DETAILS
According to the Cadw website, the Grade II Listing covers the following;
Queen Anne Period and Edwardian Baroque. 3-storey and attic brick front framed by octagonal, domed turrets and with advanced stuccoed giant arched entrance bay. Segmental dentilled pediment terminating in scrolls and supported by plain cornice on pilasters with Ionic-influenced capitals; arch to 2nd floor with shield and recessed window; 1st floor built out as a bay with horizontal cartouche above 2 sash windows with fluted columns to centre. Plain semi-circular arched entrance with panelled wooden doors. Large ironwork verandah projecting across front with semi-circular iron ribbed canopy to entrance with cresting to arch and ridge; rich scroll work and cast-iron columns with traceried spandrels and foliated capitals. Sash windows octagonal turrets almond-shaped pivot windows to the top floors with large keystones rising to brick eaves courses to leaded domed roofs. Hipped slate roof with exposed eaves and 2 brick stacks to front pitch 3 to left side. 3 semi-circular headed dormers with sash windows with glazing bars in architraves. Slightly advanced bays either side of centre with sashes linked by stuccoed heraldic panels.4-storey and attic left side (Norton Street) elevation on downhill slope to Rock Park. 4 semi-circular headed dormers and 3 splayed brick bays with concave stone parapets on moulded brackets and heraldic panels to the tops of each bay. Sash windows. Terrace of front continues around at 1st floor level to depth of one bay of left side with ironwork to railings and small openings within brick terrace wall. Later semi-octagonal 6-storey stone tower beyond in Baroque Revival style. Domed top with classical semi-frieze and broken pediments to 1st floor sash windows. Stepping further down the hill, 5-storey, 6-window block adjoining in similar light Baroque style. Brick with freestone dressings; parapet with detailed cornice below and shield to centre. 3 splayed bay to left with stone parapets and shields and large keystones. Other sash windows linked by ashlar panels and with broken pediments to 1st floor and triple Keystones to ground floor. Plain right-side elevation stepping down Ithon Road, 7-window wide, 3-storey basement and attic, 5 dormers, all sash windows. Interior retains fine entrance hall with two level galleries on 3 sides with ironwork banisters, wooden newel posts and repeated traceried patterns. Stuccoed and panelled ceiling, good Art Nouveau glass to all 3 floors and to staircase. Doors with sinuous detail, council room to right has classical plaster frieze and dentilled cornice.
Telephone & Broadband: Telephone- subject to BT transfer regulations. According to comparethemarket.com the property has a broadband speed of: 34.00 Mbps (average speed of Mbps).
Please note you should always confirm this by speaking to the specific provider you would like to use. This is for guidance only.
The property is situated just off the centre of the popular Spa Town of Llandrindod Wells, the county town of Powys – the largest county in Wales. The town offers an extensive range of retail, recreational, and educational facilities and is a popular destination for visitors, thanks to its picturesque surrounding countryside and elegant mix of Victorian and Edwardian architecture. Llandrindod Wells is easily accessible by both road and rail, with regular bus services operating in and around the town as well as to neighbouring villages and towns. The area provides excellent educational options, including several primary schools, a comprehensive secondary school, and a sixth form. The town boasts The Albert Hall Theatre, the National Cycle Collection Museum, and a large man-made lake with surrounding sculptures. Each year, Llandrindod hosts the Victorian Festival, when locals and visitors alike dress in period costume and the whole town steps back in time. For sports and recreation, Llandrindod offers a Football Club, Rugby Club, an international-standard outdoor bowling green that hosts national and international events, a modern indoor bowling centre, and a highly regarded 18-hole golf course with driving range. There is also a leisure centre featuring a full-sized swimming pool, gym, AstroTurf pitch, and indoor sports hall. Nestled within the Wye Valley, an area of outstanding natural beauty and close to the Elan Valley at Rhayader, the town is a walker’s paradise. Nearby, the famous Red Kite Feeding Centre at Gigrin Farm offers a truly unique opportunity to see these rare and magnificent birds up close on a daily basis.
- COUNCIL TAXA payment made to your local authority in order to pay for local services like schools, libraries, and refuse collection. The amount you pay depends on the value of the property.Read more about council Tax in our glossary page.
- Ask agent
- PARKINGDetails of how and where vehicles can be parked, and any associated costs.Read more about parking in our glossary page.
- Yes
- GARDENA property has access to an outdoor space, which could be private or shared.
- Ask agent
- ACCESSIBILITYHow a property has been adapted to meet the needs of vulnerable or disabled individuals.Read more about accessibility in our glossary page.
- Ask agent
Energy performance certificate - ask agent
Ithon Road, Llandrindod Wells, LD1
Add an important place to see how long it'd take to get there from our property listings.
__mins driving to your place
Get an instant, personalised result:
- Show sellers you’re serious
- Secure viewings faster with agents
- No impact on your credit score
Your mortgage
Notes
Staying secure when looking for property
Ensure you're up to date with our latest advice on how to avoid fraud or scams when looking for property online.
Visit our security centre to find out moreDisclaimer - Property reference 28032223. The information displayed about this property comprises a property advertisement. Rightmove.co.uk makes no warranty as to the accuracy or completeness of the advertisement or any linked or associated information, and Rightmove has no control over the content. This property advertisement does not constitute property particulars. The information is provided and maintained by James Dean, Builth Wells. Please contact the selling agent or developer directly to obtain any information which may be available under the terms of The Energy Performance of Buildings (Certificates and Inspections) (England and Wales) Regulations 2007 or the Home Report if in relation to a residential property in Scotland.
Auction Fees: The purchase of this property may include associated fees not listed here, as it is to be sold via auction. To find out more about the fees associated with this property please call James Dean, Builth Wells on 01982 510044.
*Guide Price: An indication of a seller's minimum expectation at auction and given as a “Guide Price” or a range of “Guide Prices”. This is not necessarily the figure a property will sell for and is subject to change prior to the auction.
Reserve Price: Each auction property will be subject to a “Reserve Price” below which the property cannot be sold at auction. Normally the “Reserve Price” will be set within the range of “Guide Prices” or no more than 10% above a single “Guide Price.”
*This is the average speed from the provider with the fastest broadband package available at this postcode. The average speed displayed is based on the download speeds of at least 50% of customers at peak time (8pm to 10pm). Fibre/cable services at the postcode are subject to availability and may differ between properties within a postcode. Speeds can be affected by a range of technical and environmental factors. The speed at the property may be lower than that listed above. You can check the estimated speed and confirm availability to a property prior to purchasing on the broadband provider's website. Providers may increase charges. The information is provided and maintained by Decision Technologies Limited. **This is indicative only and based on a 2-person household with multiple devices and simultaneous usage. Broadband performance is affected by multiple factors including number of occupants and devices, simultaneous usage, router range etc. For more information speak to your broadband provider.
Map data ©OpenStreetMap contributors.
