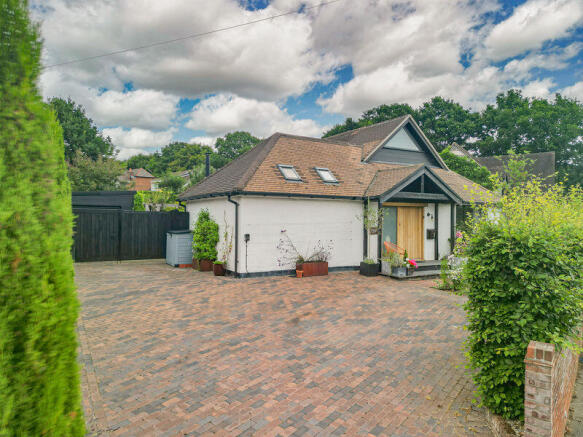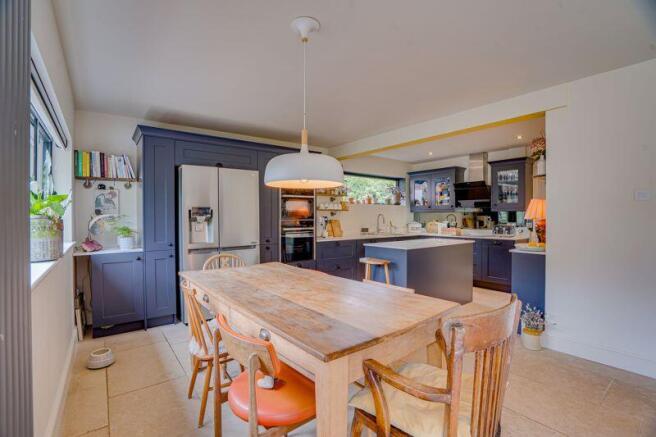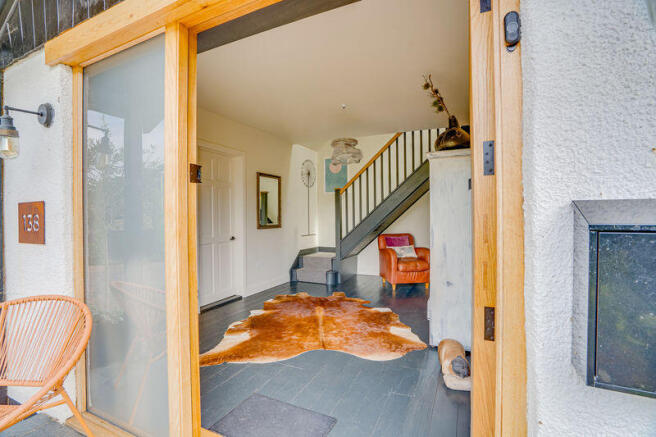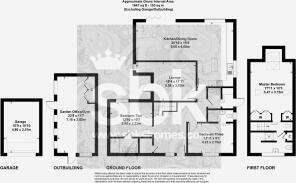Swanwick Lane, Swanwick

- PROPERTY TYPE
Detached
- BEDROOMS
3
- BATHROOMS
3
- SIZE
Ask agent
- TENUREDescribes how you own a property. There are different types of tenure - freehold, leasehold, and commonhold.Read more about tenure in our glossary page.
Freehold
Key features
- Exceptional chalet-style home finished with meticulous attention to detail
- Interiors styled to magazine standards with elegant décor throughout
- Striking gabled master suite with fully glazed front elevation and en-suite
- Two luxurious ground-floor en-suite bedrooms for flexible living
- Expansive 30ft kitchen, family, and dining space opening to the garden
- Additional reception room offering versatility for work or leisure
- Landscaped garden with circular lawn, two patios, and pergola seating area
- Large driveway, gated access, and garage with electric roller door
- Substantial 7m x 3.5m outbuilding ideal as a home office, gym, or studio
- Sought-after location close to Swanwick Nature Reserve and River Hamble walks
Description
Inside, the layout offers versatility and style in equal measure. The stunning first-floor master suite features a dramatic gabled, fully glazed front elevation, a generous en-suite with walk-in shower, and the option to add a bath if desired. Two further double bedrooms on the ground floor each have luxurious en-suite shower rooms, providing excellent flexibility for family living or single-level convenience.
The heart of the home is a MAGNIFICENT KITCHEN, dining, and family space that stretches almost 30 feet across the width of the house. Finished to an exceptional standard, it features bi-folding doors opening directly to the garden for seamless indoor-outdoor living. A second reception room offers additional space for relaxation or work, while a cloakroom and utility room complete the internal layout.
From the striking oak entrance door to the LUXURIOUS anthracite ALUMINIUM WINDOWS, this property has been built using the highest quality bespoke materials. The interiors are beautifully finished with elegant tiling, flawless joinery, and stylish décor throughout.
Outside, the BEAUTIFULLY LANDSCAPED GARDENS have been designed for both entertaining and relaxation. A circular lawn is bordered by a curved brick-paved path, leading to two attractive slate patios—one perfect for dining, the other a tranquil retreat beneath a charming pergola. Thoughtful planting ensures PRIVACY and colour all year round.
A GENEROUS DRIVEWAY provides ample parking and leads to a well-sized garage with electric roller door, lighting, and power. To the rear, a substantial 7m x 3.5m attractive and insulated, TIMBER OUTBUILDING offers endless possibilities as a home office, gym, or creative studio.
Situated on the highly regarded Swanwick Lane, this home enjoys a wonderful setting close to Swanwick Nature Reserve and the upper reaches of the River Hamble, with beautiful walks, wildlife, and watersports opportunities all nearby. Presented in IMMACULATE CONDITION throughout, this is a truly MOVE-IN-READY home where every detail has been perfectly executed.
Brochures
Full Details- COUNCIL TAXA payment made to your local authority in order to pay for local services like schools, libraries, and refuse collection. The amount you pay depends on the value of the property.Read more about council Tax in our glossary page.
- Band: F
- PARKINGDetails of how and where vehicles can be parked, and any associated costs.Read more about parking in our glossary page.
- Yes
- GARDENA property has access to an outdoor space, which could be private or shared.
- Yes
- ACCESSIBILITYHow a property has been adapted to meet the needs of vulnerable or disabled individuals.Read more about accessibility in our glossary page.
- Ask agent
Swanwick Lane, Swanwick
Add an important place to see how long it'd take to get there from our property listings.
__mins driving to your place
Get an instant, personalised result:
- Show sellers you’re serious
- Secure viewings faster with agents
- No impact on your credit score
Your mortgage
Notes
Staying secure when looking for property
Ensure you're up to date with our latest advice on how to avoid fraud or scams when looking for property online.
Visit our security centre to find out moreDisclaimer - Property reference 11828637. The information displayed about this property comprises a property advertisement. Rightmove.co.uk makes no warranty as to the accuracy or completeness of the advertisement or any linked or associated information, and Rightmove has no control over the content. This property advertisement does not constitute property particulars. The information is provided and maintained by SBK Property Consultants, Park Gate. Please contact the selling agent or developer directly to obtain any information which may be available under the terms of The Energy Performance of Buildings (Certificates and Inspections) (England and Wales) Regulations 2007 or the Home Report if in relation to a residential property in Scotland.
*This is the average speed from the provider with the fastest broadband package available at this postcode. The average speed displayed is based on the download speeds of at least 50% of customers at peak time (8pm to 10pm). Fibre/cable services at the postcode are subject to availability and may differ between properties within a postcode. Speeds can be affected by a range of technical and environmental factors. The speed at the property may be lower than that listed above. You can check the estimated speed and confirm availability to a property prior to purchasing on the broadband provider's website. Providers may increase charges. The information is provided and maintained by Decision Technologies Limited. **This is indicative only and based on a 2-person household with multiple devices and simultaneous usage. Broadband performance is affected by multiple factors including number of occupants and devices, simultaneous usage, router range etc. For more information speak to your broadband provider.
Map data ©OpenStreetMap contributors.




