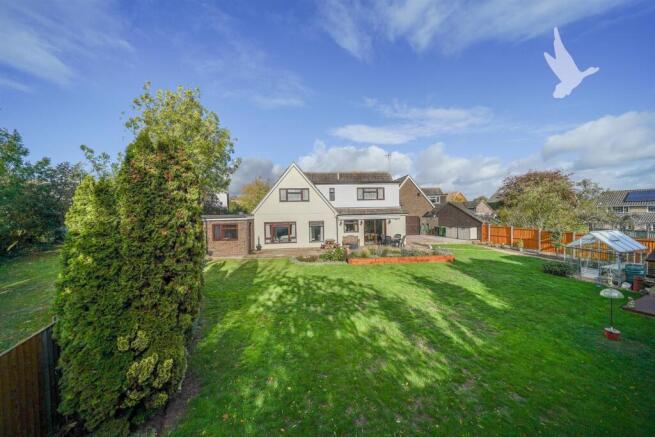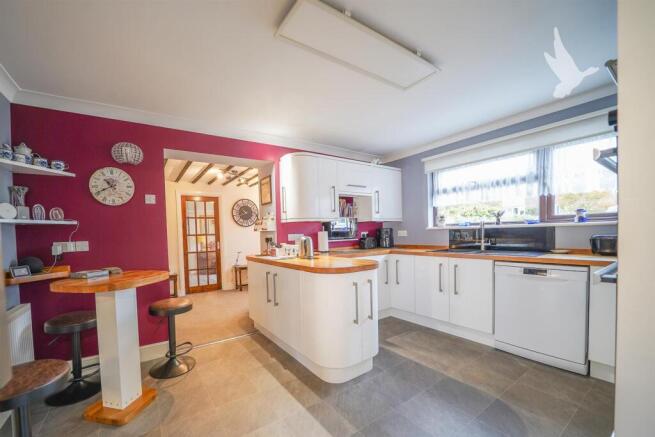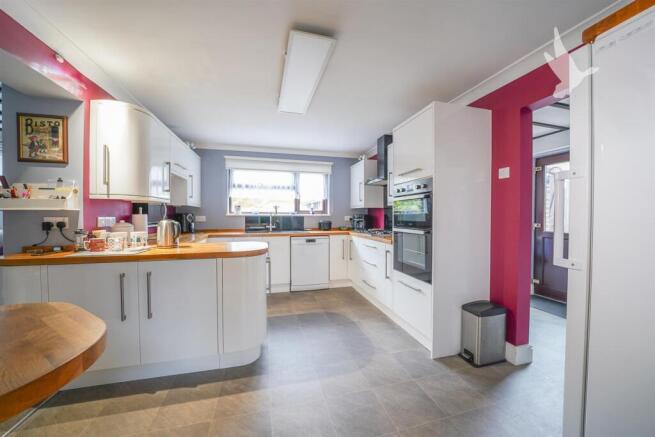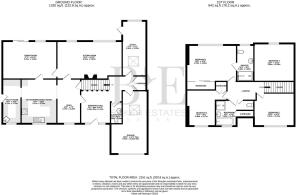
Byron Drive, Wickham Bishops

- PROPERTY TYPE
Detached
- BEDROOMS
4
- BATHROOMS
2
- SIZE
2,161 sq ft
201 sq m
- TENUREDescribes how you own a property. There are different types of tenure - freehold, leasehold, and commonhold.Read more about tenure in our glossary page.
Freehold
Description
Upon entering, you are greeted by a welcoming hallway that leads to four well-appointed reception spaces. These versatile areas can be tailored to suit your lifestyle, whether you envision a cosy sitting room, a formal dining area, work from home space, studio or a playroom for the children. The abundance of natural light enhances the warmth and inviting atmosphere throughout the home.
The property features four spacious bedrooms, providing ample accommodation for family and guests alike. The two bathrooms are thoughtfully designed, ensuring convenience and privacy for all residents.
Situated in a peaceful location, this home benefits from an unoverlooked south facing rear garden perfect for those seeking a quiet retreat. Additionally, the nearby walks offer delightful opportunities to explore the picturesque surroundings, making it an excellent choice for those looking to enjoy nature or just walk the dog.
This property is not just a house; it is a place where memories can be made. With its generous living spaces, prime location, and proximity to local amenities, this home is a rare find.
Some More Information - From the entrance door you enter the entrance hall where stairs rise to the first floor and doors give access to the study, snug, cloakroom and garage. From the snug with it’s window to the front, along with a door leading into the sitting room and further door to access to the understairs cupboard. An opening from the snug leads into the kitchen breakfast room, which is fitted with a range of eye and base level cupboards and drawers beneath wood block work surfaces. Fitted appliances include double eye level oven, gas hob with extractor over and spaces for dishwasher and full height fridge. Beyond a further door leads to the dining room along with an opening to the utility. The utility room benefits from a door to the side elevation, eye and base level cupboards with spaces for appliances beneath, further space for full height freezer window to the front elevation and corner sink.
To the rear of the property the dining room has sliding doors leading to the rear garden, along with a further window. A door connects the dining room to the sitting room which has two windows overlooking the garden and a central fireplace with ornate surround and stone hearth. Leading back through the entrance hall the ground floor cloakroom is fitted with a low-level W.C. and wall mounted wash hand basin. Beyond is the study which has a window and single door leading out to the rear garden, ideal for those who work from home but would like to step outside or indeed allow clients to visit without entering your home. Completing the ground floor accommodation is a large hall cupboard and door to the integral garage which has an electric door and roof light.
To the first floor there are four double bedrooms, the principle bedroom is located to the rear and has a wide picture window overlooking the rear garden, fitted wardrobe with sliding doors and further benefits from an en-suite shower room. The en-suite is fitted with a walk-in shower enclosure and aqua panel wall coverings, wash hand basin set into a vanity unit with further storage adjacent and below and low-level W.C. Bedroom two is also located to the rear and has a large picture window to the rear also. Whilst bedroom three and four are both located to the front and double sized rooms. Completing the first floor is the family bathroom which is fitted with a panel enclosed bath, separate shower enclosure vanity wash hand basin and low-level W.C.
Externally - To the front of the property there are two block paved driveways providing off street parking for a number of vehicles one of which leads to the single garage with electric door whilst the second leads to the gated side access where further parking to the side and rear is located.
To the immediate side of the property an area of slab patio provides an area ideal for a motor-home or trailer parking and opens into the corner garden beyond. To the immediate rear of the property a paved terrace extends to the full width of the property and a semi raised planting boarder is established with plants to bring the garden into the foreground. Beyond the garden is mainly laid to lawn and enclosed by wood panel fences.
There is a timber constructed storage shed further area for composting and aluminium and glass greenhouse. A pathway leads back around from this area to the utility door which is one of three points of access to the home.
Location - Located in the village of Wickham Bishops, the property is located just 0.4miles from the community village hall, which offers a range of classes, clubs and activities as well as having a children’s play area within the grounds. The village of Wickham Bishops also offers Library, village shop and Post Office, Mrs Salisbury’s Tea Rooms, along with Health Food shop, Estate Agents, nail salon and two hair salons. Located just 1.8miles from the property is Benton Hall, Golf, Health and Country Club, which offers not only an 18 hole championship golf course as well as the “Bishops” par 3, 9-hole course. The health club offers various classes along with indoor swimming pool, gymnasium and spa facilities.
The nearby town of Maldon with its historic quay offers a number of independent and national high street retailers as well as supermarkets and restaurants, as does Witham, which is located 2.4miles from the property but in addition has a mainline railway station with a fast and frequent service to London Liverpool Street Station.
Entrance Hall - 3.84m max x 3.15m (12'7" max x 10'4") -
Sitting Room - 6.22m x 3.63m (20'5" x 11'11") -
Dining Room - 5.21m x 3.63m (17'1" x 11'11") -
Kitchen/Breakfast Room - 4.27m x 3.25m (14'0" x 10'8") -
Utility Room - 4.27m x 1.78m (14'0" x 5'10") -
Snug - 4.17m x 2.26m (13'8" x 7'5") -
Study - 5.26m x 2.29m (17'3" x 7'6") -
Cloakroom - 1.85m x 1.04m (6'1" x 3'5") -
Bedroom One - 4.78m x 3.48m (15'8" x 11'5") -
En-Suite - 3.48m x 1.65m (11'5" x 5'5") -
Bedroom Two - 3.89m x 3.63m (12'9" x 11'11") -
Bedroom Three - 3.91m x 3.12m (12'10" x 10'3") -
Bedroom Four - 3.45m x 2.77m (11'4" x 9'1") -
Bathroom - 3.66m x 2.46m (12'0" x 8'1") -
Services - Mains Electric
Gas Fired Central Heating
Mains Water
Mains Sewerage
Council Tax Band - E
Local Authority - Maldon District Council
Tenure - Freehold
EPC - C
Planning Applications in the Immediate Locality - Speak with selling agents.
Construction Type - We understand the property to be of a traditional construction with timber dormers to the front and rear. The property does not have step free access to the property.
Broadband Availability - Ultrafast Broadband Available with speeds up to 1000mbps (details obtained from Ofcom Mobile and Broadband Checker) – October 2025.
Mobile Coverage - It is understood that the mobile phone service is available from O2 & EE (details obtained from Ofcom Mobile and Broadband Checker) - October 2025.
Flooding from Surface Water – Very Low Risk
Flooding from Rivers and Sea - Very Low Risk
Flooding from Reservoirs Unlikely In This Area
Flooding from Ground Water - Unlikely In This Area (details obtained from gov.uk long term flood risk search) - October 2025
Brochures
Byron Drive, Wickham Bishops- COUNCIL TAXA payment made to your local authority in order to pay for local services like schools, libraries, and refuse collection. The amount you pay depends on the value of the property.Read more about council Tax in our glossary page.
- Band: E
- PARKINGDetails of how and where vehicles can be parked, and any associated costs.Read more about parking in our glossary page.
- Yes
- GARDENA property has access to an outdoor space, which could be private or shared.
- Yes
- ACCESSIBILITYHow a property has been adapted to meet the needs of vulnerable or disabled individuals.Read more about accessibility in our glossary page.
- Ask agent
Byron Drive, Wickham Bishops
Add an important place to see how long it'd take to get there from our property listings.
__mins driving to your place
Get an instant, personalised result:
- Show sellers you’re serious
- Secure viewings faster with agents
- No impact on your credit score
Your mortgage
Notes
Staying secure when looking for property
Ensure you're up to date with our latest advice on how to avoid fraud or scams when looking for property online.
Visit our security centre to find out moreDisclaimer - Property reference 34290981. The information displayed about this property comprises a property advertisement. Rightmove.co.uk makes no warranty as to the accuracy or completeness of the advertisement or any linked or associated information, and Rightmove has no control over the content. This property advertisement does not constitute property particulars. The information is provided and maintained by Baker Estates Essex Limited, Wickham Bishops. Please contact the selling agent or developer directly to obtain any information which may be available under the terms of The Energy Performance of Buildings (Certificates and Inspections) (England and Wales) Regulations 2007 or the Home Report if in relation to a residential property in Scotland.
*This is the average speed from the provider with the fastest broadband package available at this postcode. The average speed displayed is based on the download speeds of at least 50% of customers at peak time (8pm to 10pm). Fibre/cable services at the postcode are subject to availability and may differ between properties within a postcode. Speeds can be affected by a range of technical and environmental factors. The speed at the property may be lower than that listed above. You can check the estimated speed and confirm availability to a property prior to purchasing on the broadband provider's website. Providers may increase charges. The information is provided and maintained by Decision Technologies Limited. **This is indicative only and based on a 2-person household with multiple devices and simultaneous usage. Broadband performance is affected by multiple factors including number of occupants and devices, simultaneous usage, router range etc. For more information speak to your broadband provider.
Map data ©OpenStreetMap contributors.





